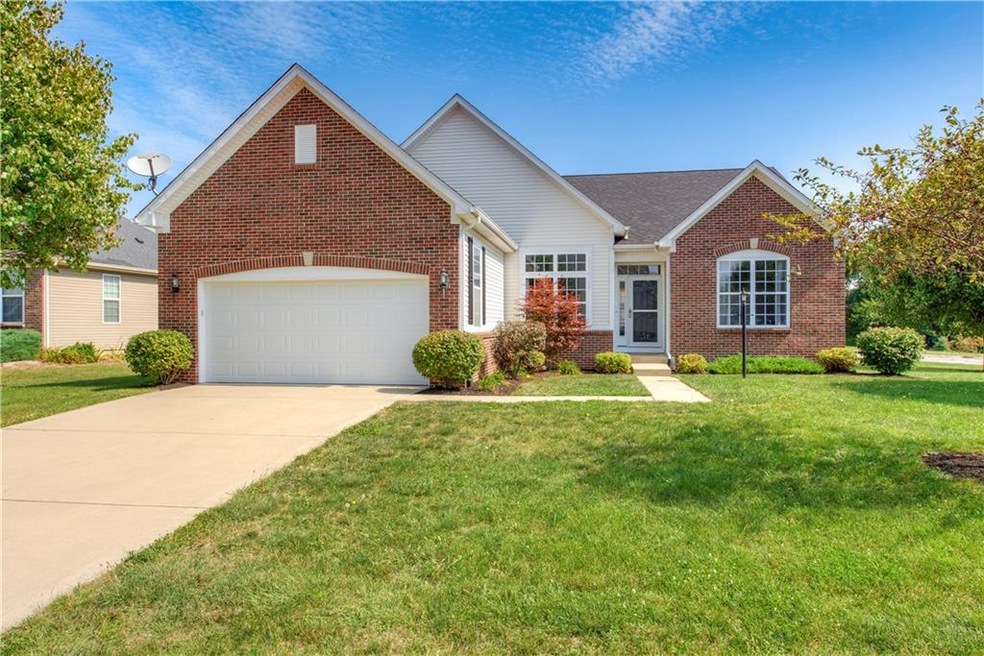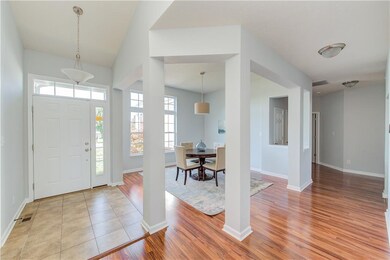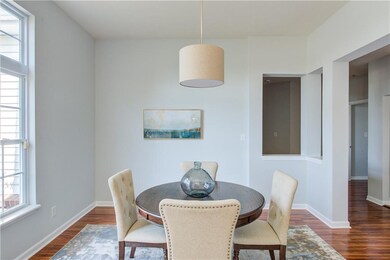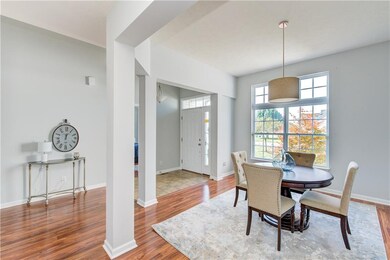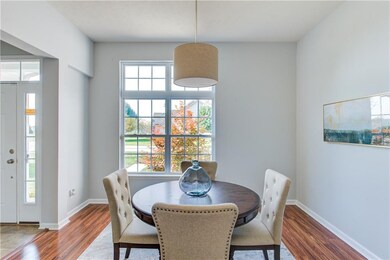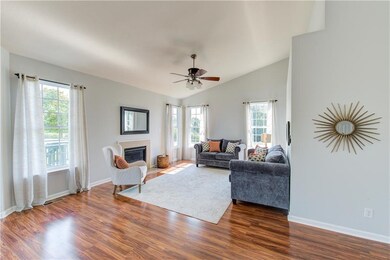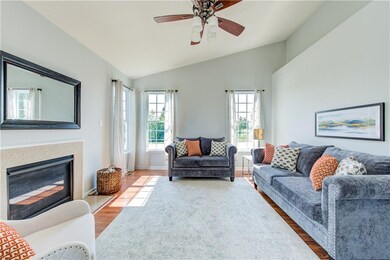
2183 Seneca Ln Plainfield, IN 46168
Highlights
- 1 Fireplace
- 2 Car Attached Garage
- Forced Air Heating System
- Cedar Elementary School Rated A
- 1-Story Property
About This Home
As of December 2019A Fresh Approach is Now Available to Tour and Enjoy! Nearly 5,000 SF of Finished Living Space - This Home has So Much to Offer! 4 Beds/3 Full Baths, Large, Open Living Space and Natural Light Pouring In! Freshly Painted Main Level, New Light Fixtures, Faucets and Hardware! Finished Basement has Endless Possibilities: Home Theater - Already Wired for Surround Sound and Includes 142" Projection Screen that Retracts into Ceiling, Gaming Area, Office, Large Unfinished Space for Storage or Workshop and So Much More! Well Loved - NEW Roof in 2018, NEW HVAC in 2018 and Water Softener Included! Enjoy Neighborhood Amenities: Pool, Walking Trails, Sports Courts and Fields! Avon Schools! Convenient Access to Highways, Shopping, Dining & More!
Last Buyer's Agent
Cindy Cherf
Keller Williams Indpls Metro N
Home Details
Home Type
- Single Family
Est. Annual Taxes
- $2,572
Year Built
- Built in 2009
Lot Details
- 0.32 Acre Lot
Parking
- 2 Car Attached Garage
Home Design
- Concrete Perimeter Foundation
Interior Spaces
- 4,884 Sq Ft Home
- 1-Story Property
- 1 Fireplace
- Basement
Bedrooms and Bathrooms
- 4 Bedrooms
Utilities
- Forced Air Heating System
- Heating System Uses Gas
- Gas Water Heater
Community Details
- Association fees include clubhouse insurance maintenance parkplayground pool management snow removal tennis court(s)
- Arailia Subdivision
- The community has rules related to covenants, conditions, and restrictions
Listing and Financial Details
- Assessor Parcel Number 321024229005000031
Ownership History
Purchase Details
Home Financials for this Owner
Home Financials are based on the most recent Mortgage that was taken out on this home.Purchase Details
Home Financials for this Owner
Home Financials are based on the most recent Mortgage that was taken out on this home.Purchase Details
Home Financials for this Owner
Home Financials are based on the most recent Mortgage that was taken out on this home.Map
Home Values in the Area
Average Home Value in this Area
Purchase History
| Date | Type | Sale Price | Title Company |
|---|---|---|---|
| Warranty Deed | -- | None Available | |
| Warranty Deed | -- | First American Title | |
| Warranty Deed | -- | None Available |
Mortgage History
| Date | Status | Loan Amount | Loan Type |
|---|---|---|---|
| Open | $50,000 | New Conventional | |
| Previous Owner | $56,000 | New Conventional | |
| Previous Owner | $175,200 | Stand Alone First | |
| Previous Owner | $258,821 | VA | |
| Previous Owner | $263,786 | VA |
Property History
| Date | Event | Price | Change | Sq Ft Price |
|---|---|---|---|---|
| 12/30/2019 12/30/19 | Sold | $282,000 | -6.0% | $58 / Sq Ft |
| 12/07/2019 12/07/19 | Pending | -- | -- | -- |
| 10/16/2019 10/16/19 | Price Changed | $300,000 | -4.8% | $61 / Sq Ft |
| 10/06/2019 10/06/19 | Price Changed | $314,999 | 0.0% | $64 / Sq Ft |
| 09/30/2019 09/30/19 | Price Changed | $315,000 | -1.2% | $64 / Sq Ft |
| 09/24/2019 09/24/19 | Price Changed | $318,950 | 0.0% | $65 / Sq Ft |
| 09/14/2019 09/14/19 | For Sale | $319,000 | +45.7% | $65 / Sq Ft |
| 04/10/2015 04/10/15 | Sold | $219,000 | 0.0% | $45 / Sq Ft |
| 04/09/2015 04/09/15 | Pending | -- | -- | -- |
| 11/11/2014 11/11/14 | Price Changed | $219,000 | -4.4% | $45 / Sq Ft |
| 10/22/2014 10/22/14 | Price Changed | $229,000 | -4.2% | $47 / Sq Ft |
| 09/30/2014 09/30/14 | Price Changed | $239,000 | -4.4% | $49 / Sq Ft |
| 06/25/2014 06/25/14 | Price Changed | $249,900 | -3.5% | $51 / Sq Ft |
| 05/15/2014 05/15/14 | Price Changed | $259,000 | -0.3% | $53 / Sq Ft |
| 05/15/2014 05/15/14 | Price Changed | $259,900 | -1.9% | $53 / Sq Ft |
| 05/02/2014 05/02/14 | Price Changed | $264,900 | -1.9% | $54 / Sq Ft |
| 03/19/2014 03/19/14 | For Sale | $269,900 | -- | $55 / Sq Ft |
Tax History
| Year | Tax Paid | Tax Assessment Tax Assessment Total Assessment is a certain percentage of the fair market value that is determined by local assessors to be the total taxable value of land and additions on the property. | Land | Improvement |
|---|---|---|---|---|
| 2024 | $4,611 | $407,200 | $63,600 | $343,600 |
| 2023 | $4,239 | $376,600 | $60,600 | $316,000 |
| 2022 | $6,025 | $363,100 | $57,700 | $305,400 |
| 2021 | $3,614 | $317,200 | $49,000 | $268,200 |
| 2020 | $3,340 | $291,500 | $49,000 | $242,500 |
| 2019 | $3,250 | $280,100 | $46,000 | $234,100 |
| 2018 | $3,178 | $269,100 | $46,000 | $223,100 |
| 2017 | $2,571 | $257,100 | $44,200 | $212,900 |
| 2016 | $2,506 | $250,600 | $44,200 | $206,400 |
| 2014 | $4,844 | $242,200 | $42,600 | $199,600 |
| 2013 | $2,335 | $244,500 | $52,000 | $192,500 |
About the Listing Agent

As your consultant and partner for selling your home, I will work to understand what you want to accomplish in your real estate transaction and what success will mean to you. Understanding what is most important to you, coupled with my years of real estate sales knowledge and experience, will guide me as I consult you on getting your home ready to market, optimal pricing and terms strategizing, negotiating throughout the entire transaction, and caring for all details to ensure a successful and
Amber's Other Listings
Source: MIBOR Broker Listing Cooperative®
MLS Number: MBR21667931
APN: 32-10-24-229-005.000-031
- 8654 Arailia Dr
- 2416 Foxtail Dr
- 8384 Bluestem Ln
- 2599 Liatris Dr
- 2324 Boneset Dr
- 2712 Glade Ave
- 2336 Boneset Dr
- 2626 Solidago Dr
- 2724 Glade Ave
- 2738 Glade Ave
- 2348 Shadowbrook Dr
- 2764 Glade Ave
- 2406 Ninebark Dr
- 9206 Huntleigh Cir
- 2697 Bo St W
- 2856 Piper Place
- 9136 Anthem Ave
- 9160 Anthem Ave
- 9222 Anthem Ave
- 2879 Bluewood Way
