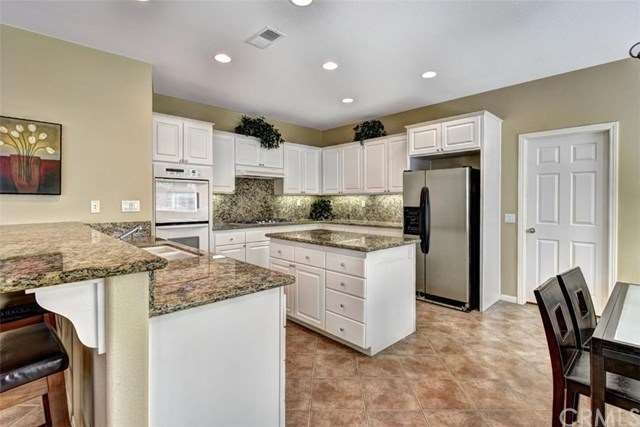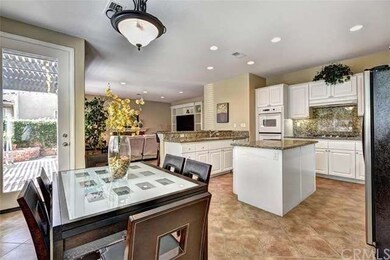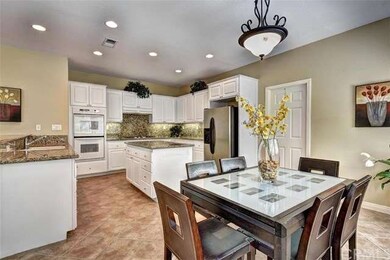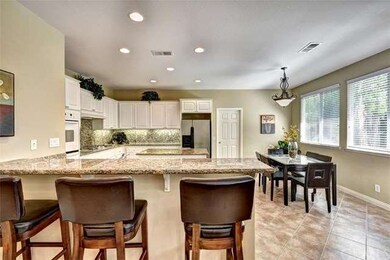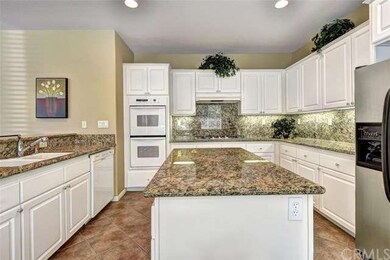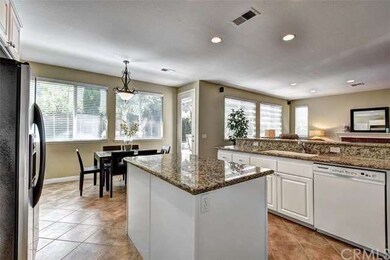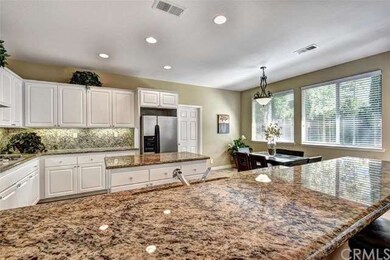
22 Capistrano Irvine, CA 92602
Lower Peters Canyon NeighborhoodHighlights
- In Ground Pool
- Primary Bedroom Suite
- Open Floorplan
- Hicks Canyon Elementary School Rated A
- City Lights View
- Property is near a park
About This Home
As of November 2016SOLD WITH MULTIPLE OFFERS AND IS BACK TO THE MARKET? LIVE BEAUTIFUL IN MAGNIFICENT NORTH PARK SQUARE! COME LIVE THE LIFE STYLE THAT YOU DESERVE IN THE EXCLUSIVE BEL AIR TRACK. THIS IS ***A VERY COMFORTABLE FLOOR PLAN, 4 BEDROOMS ALL WITH THEIR OWN WALK-IN CLOSETS, ONE WITH THE SECONDARY SUITE BUILDER OPTION WHICH ALSO INClUDES SHOWER AND TUB, MASTER SUITE WITH ATTACHED DELUX BATH, DUAL SINKS, BATH TUB AND SEPARATE SHOWER. GOURMET ISLAND KITCHEN WITH GRANITE COUNTER TOPS, AMPLE CABINETS, COUNTER SPACE AND BREAKFAST NOOK. LARGE HARD TO FIND WALK-IN-PANTRY. THE KITCHEN OPENS TO THE FAMILY ROOM WHICH INCLUDES A BEAUTIFUL FIREPLACE AND BUILT-IN ENTERTAINMENT SYSTEM CABINET. THE BACK YARD SHOWCASES A COVERED PATIO AND CUSTOM LAWN AREA WITH BIULT-IN BBQ. CONVENIENT CENTRAL VACUUM SYSTEM CE WITH OUTLETS THROUGH OUT THE WHOLE HOME ENJOY LUXURY AMENITIES. SUCH ARE THEIR JUNIOR OLYMPIC SIZED POOL, SPA, SPORT COURT, EXTENSIVE PARKS, TOT LOT AND MORE. AWARD WINNING SCHOOLS OF HICKS CANYON ELEMENTARY, ORCHARD HILLS MIDLE AND BECKMAN HIGH. NEAR MARKET PLACE, ORCHARD HILLS, FREEWAYS, DINING AND SHOPPING, TOLL ROADS, HIKING, RIDING, BIKING AND MORE. THIS HOME HAS A PREMIUM INTERIOR LOCATION, SUPER LOW PROPERTY TAX, ASSESSMENTS & ASSOCIATION. Walking distance to Beckman High and more.
Last Buyer's Agent
Julie Zhu
Transglobal Realty License #01924116

Home Details
Home Type
- Single Family
Est. Annual Taxes
- $13,500
Year Built
- Built in 2002
Lot Details
- 4,000 Sq Ft Lot
- Northwest Facing Home
- Block Wall Fence
- Fence is in good condition
- Sprinkler System
- Private Yard
- Back Yard
HOA Fees
- $110 Monthly HOA Fees
Parking
- 2 Car Attached Garage
- Parking Available
Home Design
- Mediterranean Architecture
- Turnkey
- Slab Foundation
- Concrete Roof
- Stucco
Interior Spaces
- 2,734 Sq Ft Home
- 2-Story Property
- Open Floorplan
- Wired For Sound
- Wired For Data
- High Ceiling
- Recessed Lighting
- Gas Fireplace
- Entryway
- Family Room with Fireplace
- Great Room
- Family Room Off Kitchen
- Living Room
- Formal Dining Room
- City Lights Views
Kitchen
- Breakfast Area or Nook
- Open to Family Room
- Breakfast Bar
- Walk-In Pantry
- Self-Cleaning Oven
- Built-In Range
- Microwave
- Water Line To Refrigerator
- Dishwasher
- Kitchen Island
- Granite Countertops
- Disposal
Flooring
- Carpet
- Tile
Bedrooms and Bathrooms
- 4 Bedrooms
- All Upper Level Bedrooms
- Primary Bedroom Suite
- Double Master Bedroom
- Walk-In Closet
- Jack-and-Jill Bathroom
Laundry
- Laundry Room
- Washer and Gas Dryer Hookup
Home Security
- Carbon Monoxide Detectors
- Fire and Smoke Detector
Pool
- In Ground Pool
- In Ground Spa
Outdoor Features
- Covered Patio or Porch
- Exterior Lighting
- Outdoor Grill
Location
- Property is near a park
Utilities
- Central Heating and Cooling System
- Heating System Uses Natural Gas
- Vented Exhaust Fan
- Underground Utilities
- Gas Water Heater
- Cable TV Available
Listing and Financial Details
- Tax Lot 52
- Tax Tract Number 16076
- Assessor Parcel Number 52804304
Community Details
Overview
- Built by FIELDSTONE
- Plan 2710
Amenities
- Community Barbecue Grill
Recreation
- Community Pool
- Community Spa
Security
- Security Guard
- Resident Manager or Management On Site
Ownership History
Purchase Details
Home Financials for this Owner
Home Financials are based on the most recent Mortgage that was taken out on this home.Purchase Details
Home Financials for this Owner
Home Financials are based on the most recent Mortgage that was taken out on this home.Purchase Details
Home Financials for this Owner
Home Financials are based on the most recent Mortgage that was taken out on this home.Purchase Details
Home Financials for this Owner
Home Financials are based on the most recent Mortgage that was taken out on this home.Similar Homes in Irvine, CA
Home Values in the Area
Average Home Value in this Area
Purchase History
| Date | Type | Sale Price | Title Company |
|---|---|---|---|
| Interfamily Deed Transfer | -- | Wfg National Title Company | |
| Grant Deed | $1,022,500 | Wfg National Title Company | |
| Grant Deed | $840,000 | Chicago Title Company | |
| Grant Deed | $543,500 | First American Title Co |
Mortgage History
| Date | Status | Loan Amount | Loan Type |
|---|---|---|---|
| Open | $500,000 | Adjustable Rate Mortgage/ARM | |
| Previous Owner | $659,000 | New Conventional | |
| Previous Owner | $672,000 | New Conventional | |
| Previous Owner | $475,000 | Unknown | |
| Previous Owner | $250,000 | Credit Line Revolving | |
| Previous Owner | $283,000 | Credit Line Revolving | |
| Previous Owner | $333,700 | Unknown | |
| Previous Owner | $300,700 | Balloon | |
| Previous Owner | $100,000 | Credit Line Revolving | |
| Previous Owner | $412,500 | Stand Alone First |
Property History
| Date | Event | Price | Change | Sq Ft Price |
|---|---|---|---|---|
| 09/02/2019 09/02/19 | Rented | $4,350 | +2.4% | -- |
| 08/24/2019 08/24/19 | Under Contract | -- | -- | -- |
| 08/19/2019 08/19/19 | For Rent | $4,250 | +1.2% | -- |
| 01/28/2017 01/28/17 | Rented | $4,200 | 0.0% | -- |
| 01/21/2017 01/21/17 | Under Contract | -- | -- | -- |
| 01/10/2017 01/10/17 | Price Changed | $4,200 | -6.7% | $2 / Sq Ft |
| 01/10/2017 01/10/17 | Price Changed | $4,500 | +7.1% | $2 / Sq Ft |
| 01/09/2017 01/09/17 | Price Changed | $4,200 | -6.7% | $2 / Sq Ft |
| 11/28/2016 11/28/16 | For Rent | $4,500 | 0.0% | -- |
| 11/10/2016 11/10/16 | Sold | $1,022,500 | 0.0% | $374 / Sq Ft |
| 09/26/2016 09/26/16 | Off Market | $1,022,500 | -- | -- |
| 09/22/2016 09/22/16 | For Sale | $1,047,888 | +2.5% | $383 / Sq Ft |
| 09/20/2016 09/20/16 | Pending | -- | -- | -- |
| 09/19/2016 09/19/16 | Off Market | $1,022,500 | -- | -- |
| 09/19/2016 09/19/16 | For Sale | $1,047,888 | +2.5% | $383 / Sq Ft |
| 09/18/2016 09/18/16 | Off Market | $1,022,500 | -- | -- |
| 08/15/2016 08/15/16 | For Sale | $1,047,888 | -- | $383 / Sq Ft |
Tax History Compared to Growth
Tax History
| Year | Tax Paid | Tax Assessment Tax Assessment Total Assessment is a certain percentage of the fair market value that is determined by local assessors to be the total taxable value of land and additions on the property. | Land | Improvement |
|---|---|---|---|---|
| 2025 | $13,500 | $1,186,697 | $744,438 | $442,259 |
| 2024 | $13,500 | $1,163,429 | $729,841 | $433,588 |
| 2023 | $13,271 | $1,140,617 | $715,530 | $425,087 |
| 2022 | $13,030 | $1,118,252 | $701,500 | $416,752 |
| 2021 | $14,278 | $1,096,326 | $687,745 | $408,581 |
| 2020 | $14,170 | $1,085,085 | $680,693 | $404,392 |
| 2019 | $13,872 | $1,063,809 | $667,346 | $396,463 |
| 2018 | $13,603 | $1,042,950 | $654,260 | $388,690 |
| 2017 | $13,296 | $1,022,500 | $641,431 | $381,069 |
| 2016 | $12,082 | $915,943 | $521,362 | $394,581 |
| 2015 | $12,002 | $902,185 | $513,530 | $388,655 |
| 2014 | $11,813 | $884,513 | $503,471 | $381,042 |
Agents Affiliated with this Home
-
J
Seller's Agent in 2019
Julie Zhu
Transglobal Realty
-
L
Buyer's Agent in 2017
Linda Binford
First Team Real Estate
-
Walter Wiebach

Seller's Agent in 2016
Walter Wiebach
Compass
(714) 757-4209
29 Total Sales
Map
Source: California Regional Multiple Listing Service (CRMLS)
MLS Number: PW16179020
APN: 528-043-04
