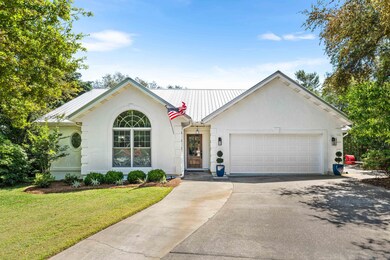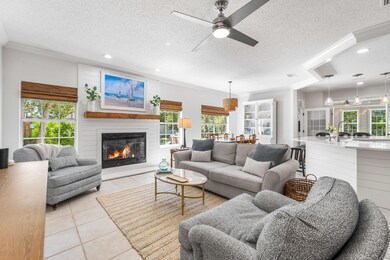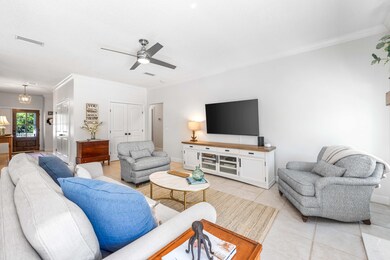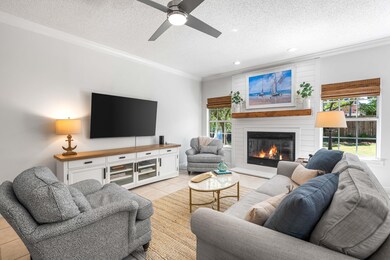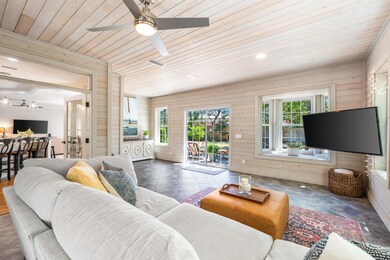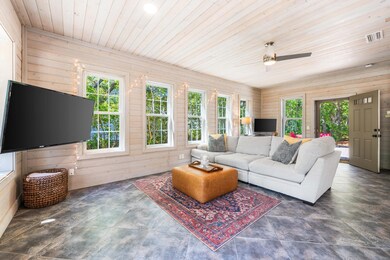220 Seabreeze Cir Panama City Beach, FL 32413
Seacrest NeighborhoodHighlights
- Deeded access to the beach
- Wooded Lot
- Beach House
- Bay Elementary School Rated A-
- Radiant Floor
- Sun or Florida Room
About This Home
Discover the hidden gem of SCENIC HWY 30-A- the SEABREEZE Community! A 2 min walk to the BEACH & 1/2 mi from BIG CHILL, this neighborhood offers a true sense of HOME!
EZ 1-level living in a bright open space has a wall of windows providing natural light. Open kitchen has oversized Quartz island & stainless appliances. Well maintained property boasts NEW HVAC, water heater, washer/dryer,& 5 year old metal roof. New sod & irrigation in flat FENCED back yard, perfect for pets & plenty of ROOM FOR A POOL. 9' ceilings, cozy FIREPLACE & storage shed. 2 car GARAGE w/ room for golf cart. Deeded BEACH access, & Access to Camp Creek Lake for kayaking.SEABREEZE truly offers the BEST of beachside living!!
Home Details
Home Type
- Single Family
Est. Annual Taxes
- $4,172
Year Built
- Built in 1993
Lot Details
- 0.3 Acre Lot
- Lot Dimensions are 62 x 156 x 100 x 175
- Property fronts a county road
- Partially Fenced Property
- Level Lot
- Sprinkler System
- Wooded Lot
Parking
- 2 Car Garage
- Automatic Garage Door Opener
Home Design
- Beach House
- Slab Foundation
- Frame Construction
- Composition Shingle Roof
- Stucco
Interior Spaces
- 2,192 Sq Ft Home
- 1-Story Property
- Crown Molding
- Ceiling Fan
- Fireplace
- Bay Window
- Living Room
- Dining Area
- Sun or Florida Room
- Fire and Smoke Detector
Kitchen
- Breakfast Bar
- Walk-In Pantry
- Electric Oven or Range
- Self-Cleaning Oven
- Microwave
- Dishwasher
Flooring
- Wood
- Radiant Floor
- Tile
Bedrooms and Bathrooms
- 3 Bedrooms
- 2 Full Bathrooms
- Dual Vanity Sinks in Primary Bathroom
- Shower Only
Laundry
- Dryer
- Washer
Outdoor Features
- Outdoor Shower
- Deeded access to the beach
- Patio
Schools
- Dune Lakes Elementary School
- Emerald Coast Middle School
- South Walton High School
Utilities
- Multiple cooling system units
- Central Heating and Cooling System
- Electric Water Heater
Community Details
- Seabreeze Subdivision
- The community has rules related to covenants
Listing and Financial Details
- Assessor Parcel Number 28-3S-18-16141-000-0550
Map
Source: Emerald Coast Association of REALTORS®
MLS Number: 981241
APN: 28-3S-18-16141-000-0550
- 258 Seabreeze Cir
- 12 Seabreeze Way
- 69 Seabreeze Trail
- 8103 E County Highway 30a
- 19 Olivia Ln
- 8266 E County Highway 30a
- 131 Clareon Dr
- 8069 E Co Highway 30a
- 246 Seabreeze Ct
- 255 Clareon Dr
- 290 Seabreeze Blvd
- 8055 E County Highway 30a
- 31 Seabreeze Place
- 550 Seabreeze Cir
- 8294 E County Highway 30a Unit 1
- 8294 E County Highway 30a Unit 8
- 8090 E County Highway 30a Unit 4
- 8294 E County Highway 30a Unit 24
- 8035 E County Highway 30a
- 499 Patina Blvd
- 296 Milestone Dr Unit B
- 465 Seacrest Dr
- 9 Siasconset Ln
- 10 Rainer Ln
- 45 W Solaire Way Unit 307
- 9955 E Co Highway 30a 109 Hwy Unit E109
- 40 Blue Stream Way
- 88 Blue Crab Loop E
- 113 Conifer Ct
- 13 Conifer Ct
- 35 Golden Bell Ct Unit 35D
- 55 Beach Bike Way
- 18 Beach Bike Way
- 65 Redbud Ln
- 10343 E Co Highway 30a B193 Hwy Unit B193
- 400 Cannonball Ln
- 18 Playalinda Ct
- 2351 Pathways Dr
- 2364 Pathways Dr
- 2488 Pathways Dr

