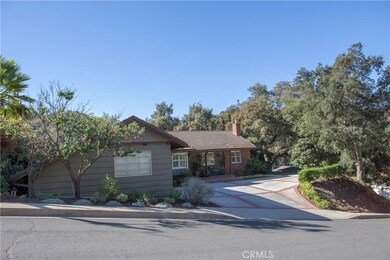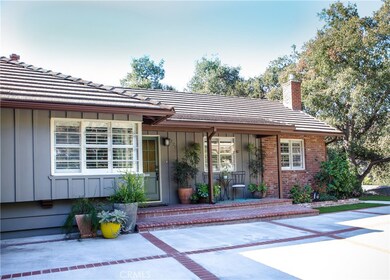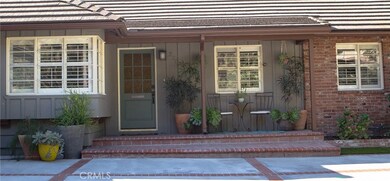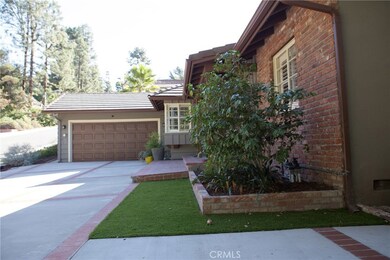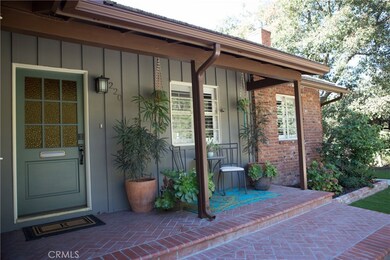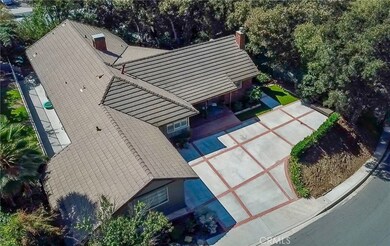
220 Sleepy Hollow Terrace Glendale, CA 91206
Glenoaks Canyon NeighborhoodHighlights
- Primary Bedroom Suite
- Open Floorplan
- Lawn
- Updated Kitchen
- Main Floor Bedroom
- No HOA
About This Home
As of December 2023Beautifully renovated home nestled inside the desirable Gleanoaks Canyon. You will find a freshly landscaped front yard that includes a newly poured walkway as well as a new low maintenance artificial grass lawn. This 1,828 SQFT home was painted less than 3 years ago and features 3 bedrooms and 2 bathrooms with dual pane windows. Walk into your new home that has a light and bright feel with gorgeous engineered hardwood floors, recessed lighting, crown molding and plantation shutters to help set the tone for this home. Enjoy a cozy fire in the spacious living room that leads to the back patio where you can enjoy the calming sounds of nature. Upgraded kitchen with stainless steel appliances, large pantry, roll out cabinet drawers and a private laundry room. The dinning area is the perfect spot to enjoy the views of the backyard or just enjoy a family meal while the fireplace is glowing in the background. Master bedroom has plenty of space with HIS and HER'S walk-in closets. Relax after a long day in your soaker tub that is situated on beautiful marble flooring, this master bathroom has top of the line brass finishes that will make you feel like you are in your own private retreat. This home is walking distance to multiple hiking trails with breathtaking views, nearby parks, golf and great schools. Don't miss out on this Turn Key Home!!! Don't forget to check out the virtual tour! (Buyer to do own due diligence)
Home Details
Home Type
- Single Family
Est. Annual Taxes
- $15,553
Year Built
- Built in 1963
Lot Details
- 8,046 Sq Ft Lot
- Cul-De-Sac
- Lawn
- Back Yard
- Property is zoned GLR1YY
Parking
- 2 Car Attached Garage
- Parking Available
- Two Garage Doors
- Garage Door Opener
Home Design
- Turnkey
- Tile Roof
- Partial Copper Plumbing
Interior Spaces
- 1,828 Sq Ft Home
- 1-Story Property
- Open Floorplan
- Crown Molding
- Ceiling Fan
- Recessed Lighting
- Plantation Shutters
- Living Room with Fireplace
- Dining Room with Fireplace
Kitchen
- Updated Kitchen
- Eat-In Kitchen
- Dishwasher
- Pots and Pans Drawers
- Disposal
Bedrooms and Bathrooms
- 3 Main Level Bedrooms
- Primary Bedroom Suite
- Remodeled Bathroom
- 2 Full Bathrooms
- Dual Vanity Sinks in Primary Bathroom
- Soaking Tub
- Bathtub with Shower
- Separate Shower
Laundry
- Laundry Room
- Laundry in Kitchen
- Stacked Washer and Dryer
Utilities
- Forced Air Heating and Cooling System
- Septic Type Unknown
Community Details
- No Home Owners Association
Listing and Financial Details
- Tax Lot 14
- Tax Tract Number 25213
- Assessor Parcel Number 5666020024
Ownership History
Purchase Details
Home Financials for this Owner
Home Financials are based on the most recent Mortgage that was taken out on this home.Purchase Details
Home Financials for this Owner
Home Financials are based on the most recent Mortgage that was taken out on this home.Purchase Details
Home Financials for this Owner
Home Financials are based on the most recent Mortgage that was taken out on this home.Purchase Details
Home Financials for this Owner
Home Financials are based on the most recent Mortgage that was taken out on this home.Purchase Details
Home Financials for this Owner
Home Financials are based on the most recent Mortgage that was taken out on this home.Purchase Details
Home Financials for this Owner
Home Financials are based on the most recent Mortgage that was taken out on this home.Purchase Details
Home Financials for this Owner
Home Financials are based on the most recent Mortgage that was taken out on this home.Purchase Details
Map
Similar Homes in the area
Home Values in the Area
Average Home Value in this Area
Purchase History
| Date | Type | Sale Price | Title Company |
|---|---|---|---|
| Grant Deed | $1,413,000 | California Best Title Company | |
| Grant Deed | $1,058,000 | Fidelity National Title Comp | |
| Interfamily Deed Transfer | -- | Wfg National Title Co Of Ca | |
| Interfamily Deed Transfer | $129,500 | Arista National Title Co | |
| Grant Deed | $650,000 | Chicago Title Company | |
| Interfamily Deed Transfer | -- | American Title | |
| Grant Deed | $385,000 | Benefit Land Title Company | |
| Individual Deed | $269,000 | -- |
Mortgage History
| Date | Status | Loan Amount | Loan Type |
|---|---|---|---|
| Open | $1,130,400 | New Conventional | |
| Previous Owner | $730,000 | New Conventional | |
| Previous Owner | $740,600 | Adjustable Rate Mortgage/ARM | |
| Previous Owner | $610,000 | New Conventional | |
| Previous Owner | $39,000 | Credit Line Revolving | |
| Previous Owner | $575,000 | New Conventional | |
| Previous Owner | $486,500 | New Conventional | |
| Previous Owner | $499,000 | New Conventional | |
| Previous Owner | $505,000 | New Conventional | |
| Previous Owner | $339,000 | Credit Line Revolving | |
| Previous Owner | $169,800 | Credit Line Revolving | |
| Previous Owner | $293,700 | Unknown | |
| Previous Owner | $296,800 | Unknown | |
| Previous Owner | $297,800 | No Value Available | |
| Previous Owner | $300,700 | Unknown | |
| Previous Owner | $275,000 | Unknown | |
| Previous Owner | $30,500 | Unknown | |
| Previous Owner | $308,000 | No Value Available | |
| Previous Owner | $296,000 | Unknown | |
| Previous Owner | $37,500 | Stand Alone Second |
Property History
| Date | Event | Price | Change | Sq Ft Price |
|---|---|---|---|---|
| 12/20/2023 12/20/23 | Sold | $1,413,000 | +1.0% | $773 / Sq Ft |
| 11/13/2023 11/13/23 | Pending | -- | -- | -- |
| 11/07/2023 11/07/23 | For Sale | $1,399,000 | +32.2% | $765 / Sq Ft |
| 12/18/2018 12/18/18 | Sold | $1,058,000 | -3.8% | $579 / Sq Ft |
| 11/01/2018 11/01/18 | Pending | -- | -- | -- |
| 10/10/2018 10/10/18 | For Sale | $1,100,000 | -- | $602 / Sq Ft |
Tax History
| Year | Tax Paid | Tax Assessment Tax Assessment Total Assessment is a certain percentage of the fair market value that is determined by local assessors to be the total taxable value of land and additions on the property. | Land | Improvement |
|---|---|---|---|---|
| 2024 | $15,553 | $1,413,000 | $1,130,400 | $282,600 |
| 2023 | $12,558 | $1,134,387 | $872,878 | $261,509 |
| 2022 | $12,390 | $1,112,145 | $855,763 | $256,382 |
| 2021 | $12,131 | $1,090,339 | $838,984 | $251,355 |
| 2019 | $11,666 | $1,058,000 | $814,100 | $243,900 |
| 2018 | $8,108 | $737,394 | $487,021 | $250,373 |
| 2016 | $7,733 | $708,761 | $468,110 | $240,651 |
| 2015 | $7,574 | $698,116 | $461,079 | $237,037 |
| 2014 | -- | $684,442 | $452,048 | $232,394 |
Source: California Regional Multiple Listing Service (CRMLS)
MLS Number: PW18245476
APN: 5666-020-024
- 0 Corlington Rd Unit 24-460389
- 2541 Sleepy Hollow Dr
- 360 Edwards Place
- 2738 Sleepy Hollow Place
- 1 Valle Vista Dr
- 0 Valle Vista Dr Unit 25496683
- 2741 E Glenoaks Blvd
- 5342 Highland View Place
- 2241 E Glenoaks Blvd
- 2201 E Glenoaks Blvd
- 5163 Highland View Ave
- 5487 Maemurray Dr
- 0 Maemurray Dr
- 5242 Windermere Ave
- 2430 Drury Ln
- 5081 Glen Iris Ave
- 0 Solway St Unit 24-438441
- 2520 Saint Andrews Dr
- 5062 N Maywood Ave
- 5312 Sierra Villa Dr

