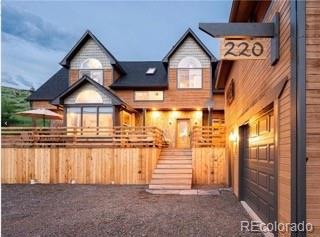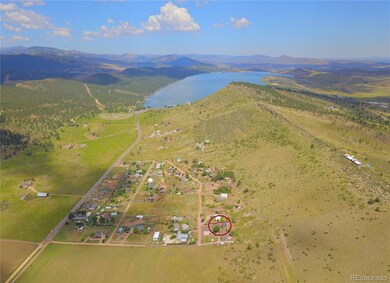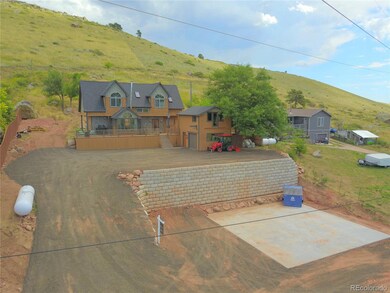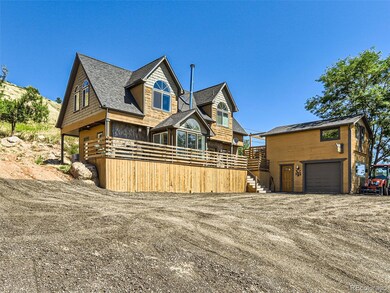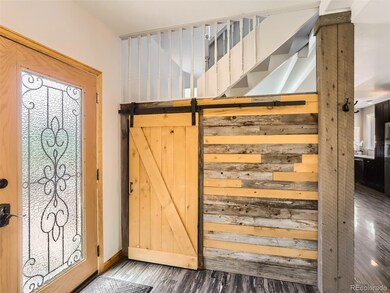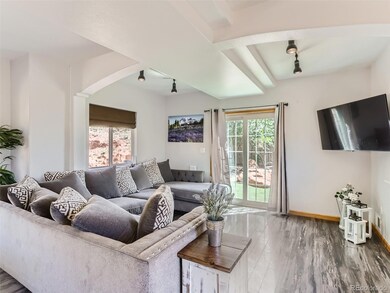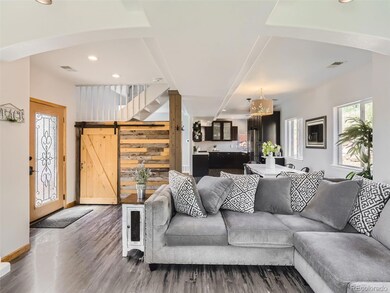
220 Wark Ave Berthoud, CO 80513
Highlights
- Open Floorplan
- Deck
- Quartz Countertops
- Berthoud Elementary School Rated A-
- Vaulted Ceiling
- No HOA
About This Home
As of September 2023Experience the tranquility of country living in this charming two-story home nestled on a serene country road, just a stone's throw away from Carter Lake and the South Shore Lake Campground. If you're seeking a peaceful retreat away from the city's hustle and bustle, coupled with breathtaking views of the Rocky Mountains, your search ends here. Welcoming you to the entrance is a generously sized composite front deck built in 2021, perfect for unwinding on summer evenings and ideal for weekend get togethers and summer BBQ's. Throughout the home, you'll find delightful personal touches, including lofty ceilings that greet you as you step into the open living and dining space. Flowing seamlessly from the living room is the kitchen, creating an ideal layout for hosting gatherings with loved ones. Adjacent to the dining area, a cozy nook provides the perfect spot to indulge in a book during peaceful mornings when the world is just waking up. For those with a green thumb, this is a paradise found, abundant garden space allows you to cultivate your own vegetables, support pollinators, and craft a haven for wildlife. A workshop awaits you just off the driveway, while the second level offers the potential to transform the space into an art studio, home office, or yoga sanctuary. Notable features of the property include laminate floors on the main level, new carpeting, paint and trim. A master suite with a vaulted ceiling, a 4-piece master bath, skylights and new composite shingle roof installed in 2019. The house and shop were freshly painted in 2021. Additionally, the property offers a water filtration system, water softener system, full RV hook-ups, and a well-equipped ADU above the oversized garage. The air conditioning and furnace were both replaced just a year ago. The latest addition to the property is a substantial retaining wall, created to expand parking options, complete with a newly poured concrete pad.
Last Agent to Sell the Property
Compass - Denver License #100091083 Listed on: 08/13/2023

Home Details
Home Type
- Single Family
Est. Annual Taxes
- $2,308
Year Built
- Built in 1957
Lot Details
- 0.74 Acre Lot
- Sloped Lot
Parking
- 1 Car Attached Garage
Home Design
- Composition Roof
- Wood Siding
Interior Spaces
- 2,024 Sq Ft Home
- 2-Story Property
- Open Floorplan
- Vaulted Ceiling
- Skylights
- Double Pane Windows
- Smart Doorbell
Kitchen
- Oven
- Range
- Microwave
- Dishwasher
- Quartz Countertops
Flooring
- Carpet
- Laminate
- Tile
Bedrooms and Bathrooms
- 3 Bedrooms
Laundry
- Dryer
- Washer
Schools
- Berthoud Elementary School
- Turner Middle School
- Berthoud High School
Utilities
- Central Air
- Heating System Uses Propane
- Well
- Water Purifier
- Water Softener
- Septic Tank
Additional Features
- Smoke Free Home
- Deck
Community Details
- No Home Owners Association
- Carter Lake Valley Subdivision
Listing and Financial Details
- Exclusions: Seller`s Personal Property
- Assessor Parcel Number R0486388
Ownership History
Purchase Details
Home Financials for this Owner
Home Financials are based on the most recent Mortgage that was taken out on this home.Purchase Details
Home Financials for this Owner
Home Financials are based on the most recent Mortgage that was taken out on this home.Purchase Details
Home Financials for this Owner
Home Financials are based on the most recent Mortgage that was taken out on this home.Purchase Details
Home Financials for this Owner
Home Financials are based on the most recent Mortgage that was taken out on this home.Purchase Details
Purchase Details
Purchase Details
Home Financials for this Owner
Home Financials are based on the most recent Mortgage that was taken out on this home.Purchase Details
Home Financials for this Owner
Home Financials are based on the most recent Mortgage that was taken out on this home.Purchase Details
Home Financials for this Owner
Home Financials are based on the most recent Mortgage that was taken out on this home.Purchase Details
Home Financials for this Owner
Home Financials are based on the most recent Mortgage that was taken out on this home.Purchase Details
Home Financials for this Owner
Home Financials are based on the most recent Mortgage that was taken out on this home.Purchase Details
Similar Homes in Berthoud, CO
Home Values in the Area
Average Home Value in this Area
Purchase History
| Date | Type | Sale Price | Title Company |
|---|---|---|---|
| Warranty Deed | $625,000 | None Listed On Document | |
| Special Warranty Deed | $580,000 | Chicago Title | |
| Special Warranty Deed | $230,234 | Servicelink | |
| Quit Claim Deed | -- | Servicelink | |
| Trustee Deed | -- | None Available | |
| Special Warranty Deed | -- | None Available | |
| Interfamily Deed Transfer | -- | None Available | |
| Special Warranty Deed | $168,000 | Commonwealth Title | |
| Warranty Deed | $285,000 | -- | |
| Interfamily Deed Transfer | -- | -- | |
| Warranty Deed | $71,500 | Stewart Title | |
| Warranty Deed | $62,000 | -- |
Mortgage History
| Date | Status | Loan Amount | Loan Type |
|---|---|---|---|
| Open | $562,500 | New Conventional | |
| Previous Owner | $548,250 | New Conventional | |
| Previous Owner | $284,000 | New Conventional | |
| Previous Owner | $282,100 | New Conventional | |
| Previous Owner | $20,584 | Commercial | |
| Previous Owner | $207,211 | New Conventional | |
| Previous Owner | $205,000 | New Conventional | |
| Previous Owner | $200,000 | New Conventional | |
| Previous Owner | $166,068 | FHA | |
| Previous Owner | $18,142 | Unknown | |
| Previous Owner | $228,000 | Purchase Money Mortgage | |
| Previous Owner | $28,500 | Credit Line Revolving | |
| Previous Owner | $200,000 | Purchase Money Mortgage | |
| Previous Owner | $90,000 | Credit Line Revolving | |
| Previous Owner | $60,000 | Credit Line Revolving | |
| Previous Owner | $65,300 | Unknown | |
| Previous Owner | $64,000 | Purchase Money Mortgage |
Property History
| Date | Event | Price | Change | Sq Ft Price |
|---|---|---|---|---|
| 05/27/2025 05/27/25 | For Sale | $700,000 | +12.0% | $346 / Sq Ft |
| 09/08/2023 09/08/23 | Sold | $625,000 | 0.0% | $309 / Sq Ft |
| 08/17/2023 08/17/23 | For Sale | $625,000 | +7.8% | $309 / Sq Ft |
| 08/27/2021 08/27/21 | Sold | $580,000 | -3.3% | $287 / Sq Ft |
| 07/30/2021 07/30/21 | Pending | -- | -- | -- |
| 07/19/2021 07/19/21 | Price Changed | $600,000 | -4.0% | $296 / Sq Ft |
| 06/28/2021 06/28/21 | Price Changed | $625,000 | -3.8% | $309 / Sq Ft |
| 06/11/2021 06/11/21 | For Sale | $650,000 | +182.3% | $321 / Sq Ft |
| 01/28/2019 01/28/19 | Off Market | $230,234 | -- | -- |
| 05/20/2014 05/20/14 | Sold | $230,234 | +7.1% | $123 / Sq Ft |
| 04/20/2014 04/20/14 | Pending | -- | -- | -- |
| 03/05/2014 03/05/14 | For Sale | $214,900 | -- | $115 / Sq Ft |
Tax History Compared to Growth
Tax History
| Year | Tax Paid | Tax Assessment Tax Assessment Total Assessment is a certain percentage of the fair market value that is determined by local assessors to be the total taxable value of land and additions on the property. | Land | Improvement |
|---|---|---|---|---|
| 2025 | $2,999 | $38,344 | $5,695 | $32,649 |
| 2024 | $2,900 | $38,344 | $5,695 | $32,649 |
| 2022 | $2,308 | $26,758 | $1,946 | $24,812 |
| 2021 | $2,372 | $27,528 | $2,002 | $25,526 |
| 2020 | $2,318 | $26,885 | $1,931 | $24,954 |
| 2019 | $2,284 | $26,885 | $1,931 | $24,954 |
| 2018 | $1,895 | $21,305 | $1,368 | $19,937 |
| 2017 | $1,652 | $21,305 | $1,368 | $19,937 |
| 2016 | $1,443 | $18,045 | $1,353 | $16,692 |
| 2015 | $1,433 | $18,040 | $1,350 | $16,690 |
| 2014 | $902 | $10,830 | $2,110 | $8,720 |
Agents Affiliated with this Home
-
Eric Estrada

Seller Co-Listing Agent in 2025
Eric Estrada
Keller Williams Clients Choice Realty
(719) 722-0009
324 Total Sales
-
Dominic Miller

Seller's Agent in 2023
Dominic Miller
Compass - Denver
(720) 650-0232
192 Total Sales
-
Tammy Biles
T
Buyer's Agent in 2023
Tammy Biles
Keller Williams Preferred Realty
(303) 596-2131
19 Total Sales
-
Xenia Matteson

Seller's Agent in 2021
Xenia Matteson
Milehimodern
(303) 725-7570
92 Total Sales
-

Buyer's Agent in 2021
Kaleigh Key
Berkshire Hathaway HomeServices Rocky Mountain, REALTORS
-
L
Seller's Agent in 2014
Laurie Proctor
Heart Realty CO LLC
(303) 651-1112
Map
Source: REcolorado®
MLS Number: 8308675
APN: 04222-07-002
- 208 Wark Ave
- 399 Northview Rd
- 2118 Dry Creek Dr
- 6319 Sedona Hills Dr
- 515 Indian Mountain Rd
- 5306 Foothills Dr
- 16450 Dakota Ridge Rd
- 6502 & 6200 Kiva Ridge Dr
- 370 Blue Mountain Trail
- 1115 Vision Way
- 416 Indian Mountain Rd
- 3600 Blue Mountain Trail
- 0 Lucky Ln
- 1200 Ponderosa Hill Rd
- 306 River Way
- 871 N County Road 23e
- 6310 W County Road 4
- 0 Beverly Dr
- 15757 Moss Rock Ct
- 867 Carvin Ct
