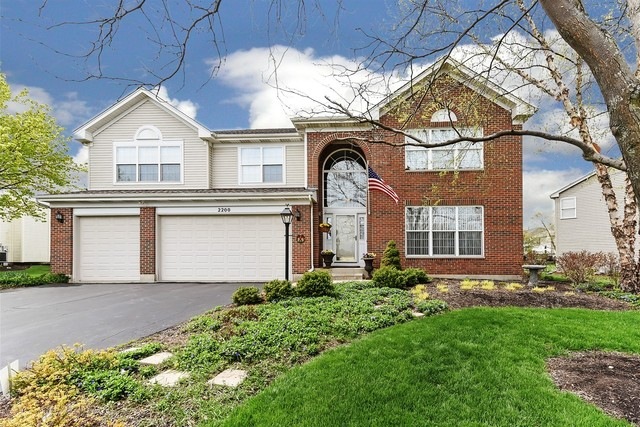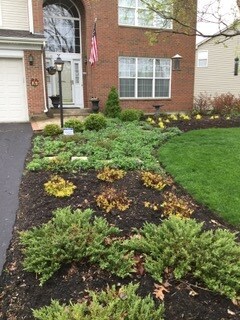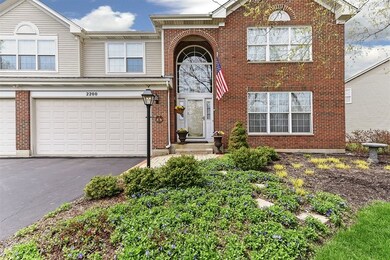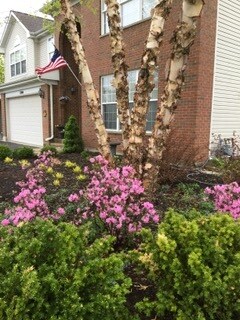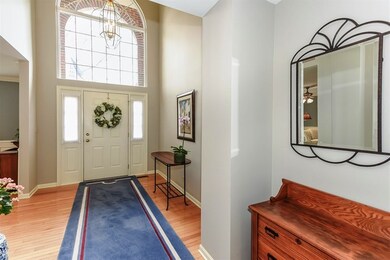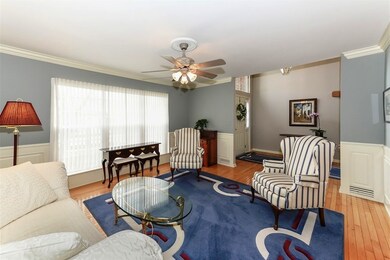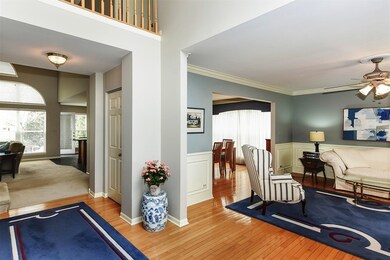
2200 Moser Ln Algonquin, IL 60102
Estimated Value: $536,000 - $548,000
Highlights
- Colonial Architecture
- Landscaped Professionally
- Recreation Room
- Harry D Jacobs High School Rated A-
- Property is near a park
- Vaulted Ceiling
About This Home
As of June 2019This one is a real beauty! Pond with fountain view in front and acres of open space behind the paver patio. Meticulously maintained and updated 2 story offers 4 bedrooms on the 2nd level, 1st floor den with closet that could work as bedroom 5. There is a newer full bath adjacent to the den. 2 story foyer and family room creates an open, airy feel. The kitchen is so efficient with large center island, Bosch, Thermidor and Whirlpool appliances. Cherry cabinetry and porcelain flooring plus large dinette. The master suite is spacious and the luxury bath was renovated 4 years ago with spa tub and walk in shower. The lower level is finished with recreation room with sink and cabinetry, gaming area and plenty of storage. HVAC new in 2017. Mature landscaping surrounds this home and exterior siding and roof new in 2007. Creeks Crossing Park is being developed right across the street. Westfield K-8 Community School just minutes away. Come take a look-you will not be disappointed
Last Agent to Sell the Property
RE/MAX Suburban License #475097786 Listed on: 05/09/2019

Home Details
Home Type
- Single Family
Est. Annual Taxes
- $11,371
Year Built
- 1998
Lot Details
- 0.26
HOA Fees
- $40 per month
Parking
- Attached Garage
- Garage Door Opener
- Parking Included in Price
- Garage Is Owned
Home Design
- Colonial Architecture
- Asphalt Shingled Roof
- Vinyl Siding
Interior Spaces
- Vaulted Ceiling
- Wood Burning Fireplace
- Gas Log Fireplace
- Recreation Room
- Game Room
- Wood Flooring
- Finished Basement
- Basement Fills Entire Space Under The House
- Storm Screens
- Laundry on main level
Kitchen
- Breakfast Bar
- Built-In Oven
- Cooktop with Range Hood
- Microwave
- High End Refrigerator
- Dishwasher
- Kitchen Island
- Disposal
Bedrooms and Bathrooms
- Main Floor Bedroom
- Primary Bathroom is a Full Bathroom
- Bathroom on Main Level
- Soaking Tub
- Separate Shower
Utilities
- Forced Air Heating and Cooling System
- Heating System Uses Gas
Additional Features
- Brick Porch or Patio
- Landscaped Professionally
- Property is near a park
Listing and Financial Details
- Homeowner Tax Exemptions
Ownership History
Purchase Details
Home Financials for this Owner
Home Financials are based on the most recent Mortgage that was taken out on this home.Purchase Details
Purchase Details
Home Financials for this Owner
Home Financials are based on the most recent Mortgage that was taken out on this home.Purchase Details
Home Financials for this Owner
Home Financials are based on the most recent Mortgage that was taken out on this home.Similar Homes in Algonquin, IL
Home Values in the Area
Average Home Value in this Area
Purchase History
| Date | Buyer | Sale Price | Title Company |
|---|---|---|---|
| Shalaby Ahmed | $355,000 | Landtrust National Ttl Svcs | |
| Arndt Kenneth M | -- | Attorney | |
| Arndt Kenneth M | $314,500 | -- | |
| Higes Joseph N | $284,500 | -- |
Mortgage History
| Date | Status | Borrower | Loan Amount |
|---|---|---|---|
| Open | Shalaby Ahmed | $250,225 | |
| Closed | Shalaby Ahmed | $284,000 | |
| Previous Owner | Arndt Kenneth M | $50,000 | |
| Previous Owner | Arndt Kenneth M | $50,000 | |
| Previous Owner | Arndt Kenneth M | $233,000 | |
| Previous Owner | Arndt Kenneth M | $125,000 | |
| Previous Owner | Arndt Kenneth M | $100,000 | |
| Previous Owner | Arndt Kenneth M | $199,000 | |
| Previous Owner | Arndt Kenneth M | $210,000 | |
| Previous Owner | Higes Joseph N | $28,445 | |
| Closed | Arndt Kenneth M | $30,000 |
Property History
| Date | Event | Price | Change | Sq Ft Price |
|---|---|---|---|---|
| 06/14/2019 06/14/19 | Sold | $355,000 | -0.7% | $115 / Sq Ft |
| 05/19/2019 05/19/19 | For Sale | $357,500 | +0.7% | $115 / Sq Ft |
| 05/18/2019 05/18/19 | Off Market | $355,000 | -- | -- |
| 05/18/2019 05/18/19 | Pending | -- | -- | -- |
| 05/14/2019 05/14/19 | For Sale | $357,500 | 0.0% | $115 / Sq Ft |
| 05/12/2019 05/12/19 | Pending | -- | -- | -- |
| 05/09/2019 05/09/19 | For Sale | $357,500 | -- | $115 / Sq Ft |
Tax History Compared to Growth
Tax History
| Year | Tax Paid | Tax Assessment Tax Assessment Total Assessment is a certain percentage of the fair market value that is determined by local assessors to be the total taxable value of land and additions on the property. | Land | Improvement |
|---|---|---|---|---|
| 2023 | $11,371 | $147,718 | $25,208 | $122,510 |
| 2022 | $10,678 | $133,771 | $25,208 | $108,563 |
| 2021 | $10,374 | $126,306 | $23,801 | $102,505 |
| 2020 | $10,176 | $123,466 | $23,266 | $100,200 |
| 2019 | $9,874 | $117,208 | $22,087 | $95,121 |
| 2018 | $10,040 | $114,888 | $21,650 | $93,238 |
| 2017 | $9,647 | $107,473 | $20,253 | $87,220 |
| 2016 | $9,599 | $101,070 | $19,610 | $81,460 |
| 2015 | -- | $91,281 | $17,040 | $74,241 |
| 2014 | -- | $83,885 | $16,569 | $67,316 |
| 2013 | -- | $86,452 | $17,076 | $69,376 |
Agents Affiliated with this Home
-
Susan Wolfgarth

Seller's Agent in 2019
Susan Wolfgarth
RE/MAX
(847) 902-3714
38 Total Sales
-
Jeffery Taylor

Seller Co-Listing Agent in 2019
Jeffery Taylor
RE/MAX Properties Northwest
(847) 381-5569
109 Total Sales
-
Jorel Kilcullen

Buyer's Agent in 2019
Jorel Kilcullen
RE/MAX
(815) 790-4276
205 Total Sales
Map
Source: Midwest Real Estate Data (MRED)
MLS Number: MRD10373850
APN: 03-05-453-024
- 2219 Barrett Dr
- 2223 Barrett Dr
- 1641 Foster Cir
- 1551 Westbourne Pkwy
- 1540 Westbourne Pkwy
- 1100 Waterford St
- 1040 Waterford St
- 1030 Waterford St
- 1111 Waterford St
- 1141 Waterford St
- 1530 Westbourne Pkwy
- 1820 Cooper Ln
- 1251 Glenmont St
- 1491 Lancaster Ln
- 1071 Waterford St
- 2270 Stonegate Rd
- 2266 Stonegate Rd
- 1273 Glenmont St
- 1277 Glenmont St
- 2262 Stonegate Rd
- 2200 Moser Ln
- 2203 Barrett Dr
- 2204 Moser Ln
- 2205 Barrett Dr
- 2208 Moser Ln
- 2207 Barrett Dr
- 2205 Moser Ln
- 2212 Moser Ln
- 2209 Barrett Dr
- 2202 Barrett Dr
- 2209 Moser Ln
- 2204 Barrett Dr
- 2208 Barrett Dr
- 2216 Moser Ln Unit 1
- 2211 Barrett Dr
- 2206 Barrett Dr
- 2212 Barrett Dr
- 2220 Moser Ln
- 2217 Moser Ln
- 2214 Barrett Dr
