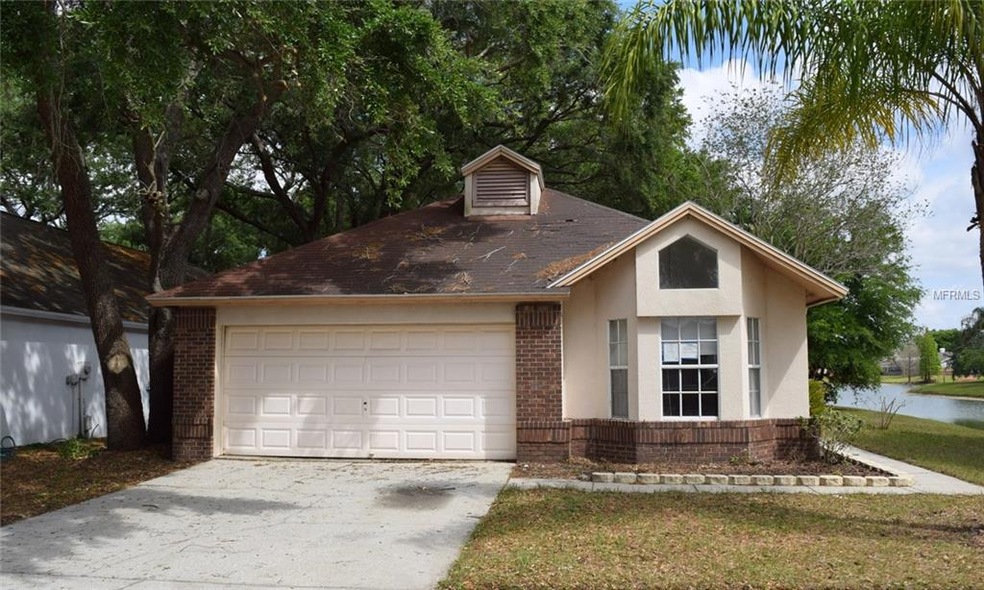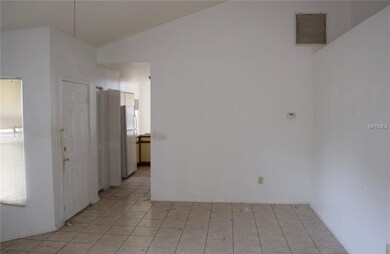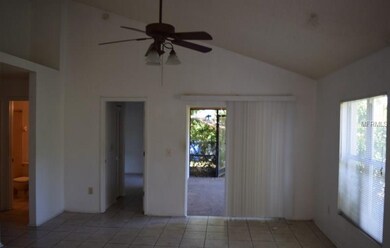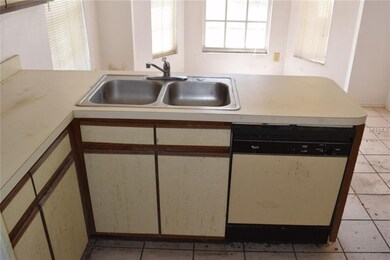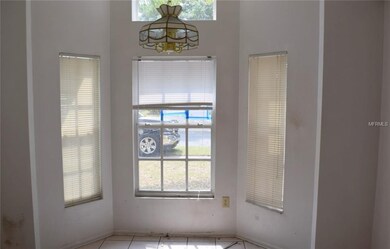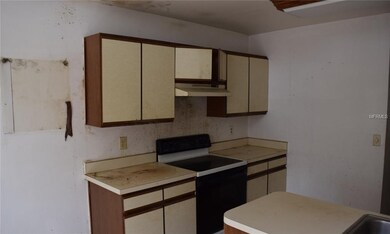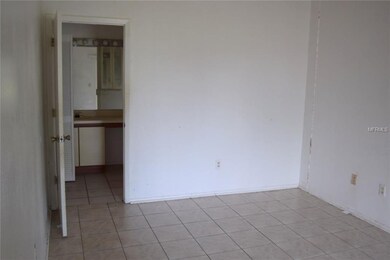
2201 Cattleman Dr Brandon, FL 33511
Sterling Ranch NeighborhoodHighlights
- Pond View
- Porch
- Eat-In Kitchen
- Deck
- 2 Car Attached Garage
- Screened Patio
About This Home
As of May 2018WELCOME TO THIS WONDERFUL LOCATION ON THE POND IN STERLING RANCH! This 3 bedroom, 2 bathroom, 2 car garage home uses every bit of its' 1297 square wisely. The open concept living & family room measures approximately 19 x 14 and connexts to a nice sized kitchen with plenty of opportunity to reconfigure with a center island or snack area. Plus there is an eat in nook too! The master suite has a walk in closet and a full shower. Secondary bedrooms are down the hall from the main living area... tons of tile everywhere! Nice sized covered and screened lanai with views of the water. This home has tons of potential for a savvy buyer. Welcome Home!
Last Agent to Sell the Property
CARTER COMPANY REALTORS License #679686 Listed on: 04/04/2018
Home Details
Home Type
- Single Family
Est. Annual Taxes
- $2,616
Year Built
- Built in 1990
Lot Details
- 5,250 Sq Ft Lot
- Property is zoned PD
HOA Fees
- $29 Monthly HOA Fees
Parking
- 2 Car Attached Garage
Home Design
- Slab Foundation
- Shingle Roof
- Block Exterior
- Stucco
Interior Spaces
- 1,297 Sq Ft Home
- Ceramic Tile Flooring
- Pond Views
- Eat-In Kitchen
Bedrooms and Bathrooms
- 3 Bedrooms
- 2 Full Bathrooms
Outdoor Features
- Deck
- Screened Patio
- Porch
Schools
- Symmes Elementary School
- Mclane Middle School
- Spoto High School
Utilities
- Central Heating and Cooling System
Community Details
- Sterling Ranch Unit 05 Subdivision
- The community has rules related to deed restrictions
Listing and Financial Details
- Down Payment Assistance Available
- Visit Down Payment Resource Website
- Legal Lot and Block 19 / 1
- Assessor Parcel Number U-05-30-20-2NI-000001-00019.0
Ownership History
Purchase Details
Home Financials for this Owner
Home Financials are based on the most recent Mortgage that was taken out on this home.Purchase Details
Purchase Details
Home Financials for this Owner
Home Financials are based on the most recent Mortgage that was taken out on this home.Similar Homes in Brandon, FL
Home Values in the Area
Average Home Value in this Area
Purchase History
| Date | Type | Sale Price | Title Company |
|---|---|---|---|
| Special Warranty Deed | $138,000 | Attorney | |
| Deed | $135,300 | Attorney | |
| Warranty Deed | $110,000 | -- |
Mortgage History
| Date | Status | Loan Amount | Loan Type |
|---|---|---|---|
| Previous Owner | $155,400 | Unknown | |
| Previous Owner | $24,000 | Credit Line Revolving | |
| Previous Owner | $120,000 | Fannie Mae Freddie Mac | |
| Previous Owner | $49,000 | Credit Line Revolving | |
| Previous Owner | $50,000 | New Conventional |
Property History
| Date | Event | Price | Change | Sq Ft Price |
|---|---|---|---|---|
| 03/14/2019 03/14/19 | Rented | $1,450 | 0.0% | -- |
| 03/10/2019 03/10/19 | For Rent | $1,450 | 0.0% | -- |
| 08/01/2018 08/01/18 | Rented | $1,450 | 0.0% | -- |
| 07/27/2018 07/27/18 | Price Changed | $1,450 | -3.3% | $1 / Sq Ft |
| 07/24/2018 07/24/18 | Price Changed | $1,500 | -3.2% | $1 / Sq Ft |
| 07/19/2018 07/19/18 | For Rent | $1,550 | 0.0% | -- |
| 05/21/2018 05/21/18 | Sold | $138,000 | -7.9% | $106 / Sq Ft |
| 05/03/2018 05/03/18 | Pending | -- | -- | -- |
| 04/04/2018 04/04/18 | For Sale | $149,900 | -- | $116 / Sq Ft |
Tax History Compared to Growth
Tax History
| Year | Tax Paid | Tax Assessment Tax Assessment Total Assessment is a certain percentage of the fair market value that is determined by local assessors to be the total taxable value of land and additions on the property. | Land | Improvement |
|---|---|---|---|---|
| 2024 | $4,423 | $226,983 | $67,077 | $159,906 |
| 2023 | $4,106 | $216,707 | $60,979 | $155,728 |
| 2022 | $3,786 | $210,273 | $60,979 | $149,294 |
| 2021 | $3,365 | $160,396 | $48,783 | $111,613 |
| 2020 | $3,100 | $147,990 | $42,685 | $105,305 |
| 2019 | $2,906 | $138,934 | $42,685 | $96,249 |
| 2018 | $2,825 | $137,208 | $0 | $0 |
| 2017 | $2,616 | $124,160 | $0 | $0 |
| 2016 | $2,405 | $109,815 | $0 | $0 |
| 2015 | $2,413 | $108,179 | $0 | $0 |
| 2014 | $1,060 | $93,622 | $0 | $0 |
| 2013 | -- | $78,735 | $0 | $0 |
Agents Affiliated with this Home
-
M
Seller's Agent in 2019
Maria Blough
-
Trish Carter

Seller's Agent in 2018
Trish Carter
CARTER COMPANY REALTORS
(813) 695-2498
1 in this area
252 Total Sales
-
Honesty Howard

Buyer's Agent in 2018
Honesty Howard
CARTER COMPANY REALTORS
(813) 404-5315
39 Total Sales
Map
Source: Stellar MLS
MLS Number: T2938549
APN: U-05-30-20-2NI-000001-00019.0
- 2208 Cattleman Dr
- 10669 Cardera Dr
- 2024 Glen Forge St
- 1914 Elk Spring Dr
- 2020 Elk Spring Dr
- 2043 Wrangler Dr
- 10625 Cardera Dr
- 10415 Cardera Dr
- 5416 Camberwell Ln
- 1741 Elk Spring Dr
- 1731 Elk Spring Dr
- 1728 Elk Spring Dr
- 2016 Chelam Way
- 10814 Whitland Grove Dr
- 10736 Whitland Grove Dr
- 10431 Alcon Blue Dr
- 2028 Kings Palace Dr Unit 202
- 2086 Kings Palace Dr Unit 28203
- 10254 Red Currant Ct
- 1715 Larabie Ct
