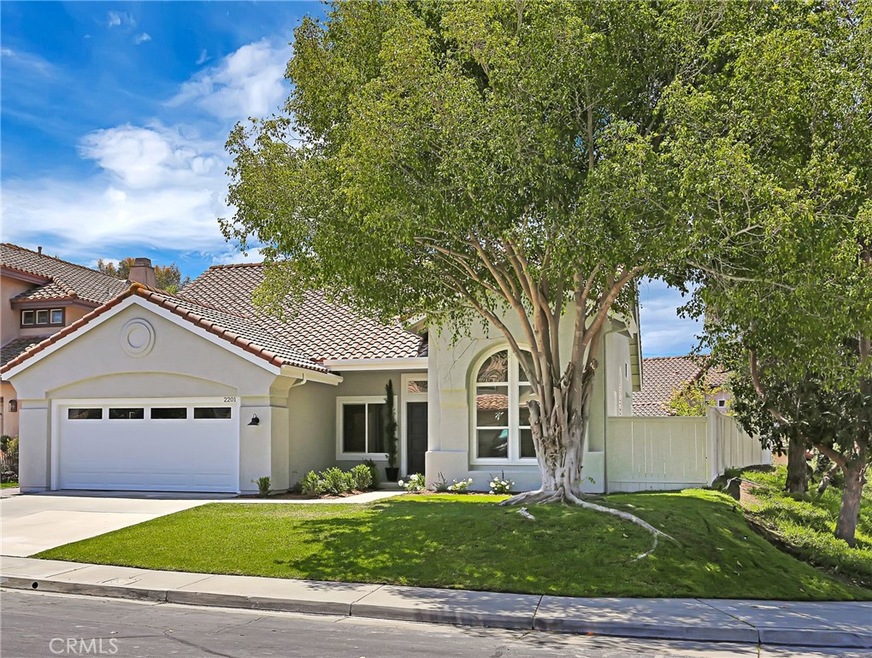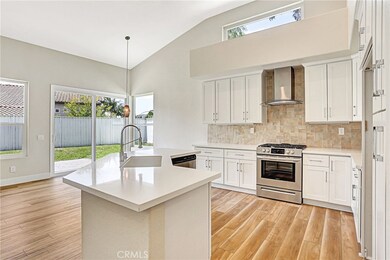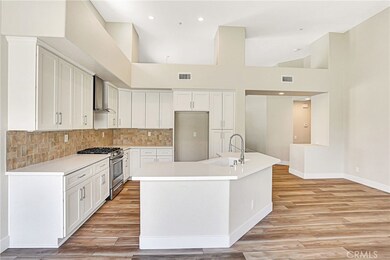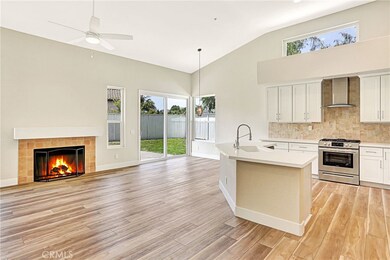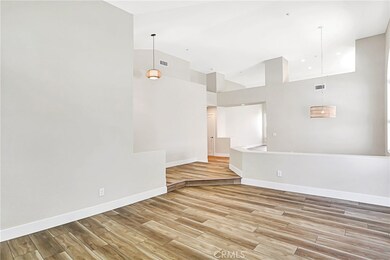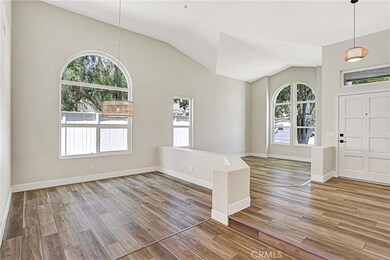
2201 Via Iris San Clemente, CA 92673
Forster Ranch NeighborhoodHighlights
- Primary Bedroom Suite
- Updated Kitchen
- Traditional Architecture
- Truman Benedict Elementary School Rated A
- Property is near a park
- Cathedral Ceiling
About This Home
As of June 2021Single level remodeled 3 Bedroom, 2 Bath home on a corner cul-de-sac lot in the Forster Ranch neighborhood of Flora Vista! Drive up to be greeted by a mature Ficus tree in the center of the yard leading to an entry with vaulted ceilings allowing streams of light into the formal living and dining rooms. With new windows, including custom arches, contemporary, yet durable wood-look vinyl flooring, that continues throughout the residence, warm neutral designer paint and all new lighting highlight the home. A fabulous Great Room/kitchen space showcase all new cabinets, lighting, fixtures, appliances and quartz counters with a center island featuring oversized inset sink, bar seating opening to a spacious and bright family room and casual dining nook. With access to the patio just off the nook this will be where friends and family will gather. There are two large sized secondary bedrooms, a dedicated laundry room and a stylish remodeled guest bath. The sprawling master retreat with a high picture window and slider out to the patio is tucked at the back corner of the house. Again, stylish remodeled including a quartz dual sink vanity, a soaking tub just under a large window that allows for tons of natural light, a step in shower, private water closet, a walk in closet (with another wall of closets within the master bedroom itself) and all new fixtures, lighting and flooring. The backyard is a wrap around yard with a spacious paver patio offering a huge space to play or entertain. An attached 2 car garage, with a new garage door, completes this residence which is minutes from high rated schools, great shopping, dining and entertainment, the beach, golf and much more. Dining and entertainment and the beach, golf or whatever you’re into isn't far. This one won’t last!
Last Agent to Sell the Property
First Team Real Estate License #00832012 Listed on: 05/07/2021

Home Details
Home Type
- Single Family
Est. Annual Taxes
- $13,422
Year Built
- Built in 1993 | Remodeled
Lot Details
- 7,700 Sq Ft Lot
- Cul-De-Sac
- Northeast Facing Home
- Wood Fence
- Landscaped
- Corner Lot
- Paved or Partially Paved Lot
- Corners Of The Lot Have Been Marked
- Gentle Sloping Lot
- Sprinkler System
- Private Yard
- Lawn
- Back and Front Yard
HOA Fees
- $75 Monthly HOA Fees
Parking
- 2 Car Direct Access Garage
- 2 Open Parking Spaces
- Parking Available
- Front Facing Garage
- Single Garage Door
- Garage Door Opener
- Driveway
Home Design
- Traditional Architecture
- Turnkey
- Planned Development
- Slab Foundation
- Frame Construction
- Spanish Tile Roof
- Stucco
Interior Spaces
- 1,985 Sq Ft Home
- 1-Story Property
- Built-In Features
- Cathedral Ceiling
- Recessed Lighting
- Gas Fireplace
- Window Screens
- Sliding Doors
- Entrance Foyer
- Family Room with Fireplace
- Great Room
- Family Room Off Kitchen
- Living Room
- Dining Room
- Center Hall
- Laundry Room
Kitchen
- Updated Kitchen
- Breakfast Area or Nook
- Open to Family Room
- Breakfast Bar
- Gas Range
- Range Hood
- Water Line To Refrigerator
- Dishwasher
- Kitchen Island
- Quartz Countertops
Flooring
- Stone
- Tile
- Vinyl
Bedrooms and Bathrooms
- 3 Main Level Bedrooms
- Primary Bedroom Suite
- Walk-In Closet
- Remodeled Bathroom
- 2 Full Bathrooms
- Quartz Bathroom Countertops
- Stone Bathroom Countertops
- Dual Vanity Sinks in Primary Bathroom
- Private Water Closet
- Soaking Tub
- Bathtub with Shower
- Separate Shower
- Exhaust Fan In Bathroom
- Closet In Bathroom
Home Security
- Carbon Monoxide Detectors
- Fire and Smoke Detector
Outdoor Features
- Patio
- Exterior Lighting
- Rain Gutters
- Front Porch
Location
- Property is near a park
- Suburban Location
Schools
- Truman Elementary School
- Bernice Middle School
- San Clemente High School
Utilities
- Central Heating
- Vented Exhaust Fan
- Sewer Paid
- Phone Connected
- Cable TV Available
Community Details
- Flora Vista Association, Phone Number (949) 450-0202
- Flora Vista Subdivision
Listing and Financial Details
- Tax Lot 4
- Tax Tract Number 12895
- Assessor Parcel Number 68063112
Ownership History
Purchase Details
Home Financials for this Owner
Home Financials are based on the most recent Mortgage that was taken out on this home.Purchase Details
Home Financials for this Owner
Home Financials are based on the most recent Mortgage that was taken out on this home.Purchase Details
Home Financials for this Owner
Home Financials are based on the most recent Mortgage that was taken out on this home.Similar Homes in San Clemente, CA
Home Values in the Area
Average Home Value in this Area
Purchase History
| Date | Type | Sale Price | Title Company |
|---|---|---|---|
| Grant Deed | $1,255,000 | Lawyers Title | |
| Grant Deed | $850,000 | Lawyers Title Company | |
| Grant Deed | $247,500 | Chicago Title Co |
Mortgage History
| Date | Status | Loan Amount | Loan Type |
|---|---|---|---|
| Open | $680,000 | New Conventional | |
| Previous Owner | $700,000 | Commercial | |
| Previous Owner | $82,500 | No Value Available |
Property History
| Date | Event | Price | Change | Sq Ft Price |
|---|---|---|---|---|
| 06/04/2021 06/04/21 | Sold | $1,255,000 | +9.1% | $632 / Sq Ft |
| 05/07/2021 05/07/21 | For Sale | $1,150,000 | +35.3% | $579 / Sq Ft |
| 11/30/2020 11/30/20 | Sold | $850,000 | -2.9% | $428 / Sq Ft |
| 11/15/2020 11/15/20 | Pending | -- | -- | -- |
| 11/13/2020 11/13/20 | For Sale | $875,000 | -- | $441 / Sq Ft |
Tax History Compared to Growth
Tax History
| Year | Tax Paid | Tax Assessment Tax Assessment Total Assessment is a certain percentage of the fair market value that is determined by local assessors to be the total taxable value of land and additions on the property. | Land | Improvement |
|---|---|---|---|---|
| 2024 | $13,422 | $1,331,816 | $1,061,208 | $270,608 |
| 2023 | $13,137 | $1,305,702 | $1,040,400 | $265,302 |
| 2022 | $12,899 | $1,280,100 | $1,020,000 | $260,100 |
| 2021 | $8,613 | $850,000 | $616,656 | $233,344 |
| 2020 | $3,677 | $368,578 | $148,926 | $219,652 |
| 2019 | $3,604 | $361,351 | $146,005 | $215,346 |
| 2018 | $3,533 | $354,266 | $143,142 | $211,124 |
| 2017 | $3,463 | $347,320 | $140,335 | $206,985 |
| 2016 | $3,395 | $340,510 | $137,583 | $202,927 |
| 2015 | $3,343 | $335,396 | $135,517 | $199,879 |
| 2014 | $3,277 | $328,827 | $132,863 | $195,964 |
Agents Affiliated with this Home
-
Kathryn Samuel

Seller's Agent in 2021
Kathryn Samuel
First Team Real Estate
(949) 444-1674
4 in this area
96 Total Sales
-
Kevin Nicholson
K
Seller Co-Listing Agent in 2021
Kevin Nicholson
Pacificon Realty Inc
(949) 378-9911
1 in this area
64 Total Sales
-
Debbie Pollock

Buyer's Agent in 2021
Debbie Pollock
SIGNATURE REAL ESTATE GROUP
(858) 722-1856
1 in this area
31 Total Sales
-
A
Seller's Agent in 2020
Angela Atkinson
Keller Williams OC Coastal Realty
-
A
Seller Co-Listing Agent in 2020
Amy Atkinson
Keller Williams OC Coastal Realty
Map
Source: California Regional Multiple Listing Service (CRMLS)
MLS Number: LG21097550
APN: 680-631-12
- 2115 Via Viejo
- 1641 Via Tulipan
- 4505 Cresta Babia
- 6121 Camino Forestal
- 6202 Colina Pacifica
- 6312 Camino Marinero
- 1110 Novilunio
- 2931 Calle Heraldo
- 2922 Estancia
- 2930 Estancia
- 2958 Bonanza
- 3014 Enrique Unit 98
- 2818 Via Blanco
- 2973 Bonanza
- 1711 Colina Terrestre
- 3000 Eminencia Del Sur
- 112 Del Cabo
- 209 Mira Adelante
- 164 Mira Velero
- 101 Mira Adelante Unit 101
