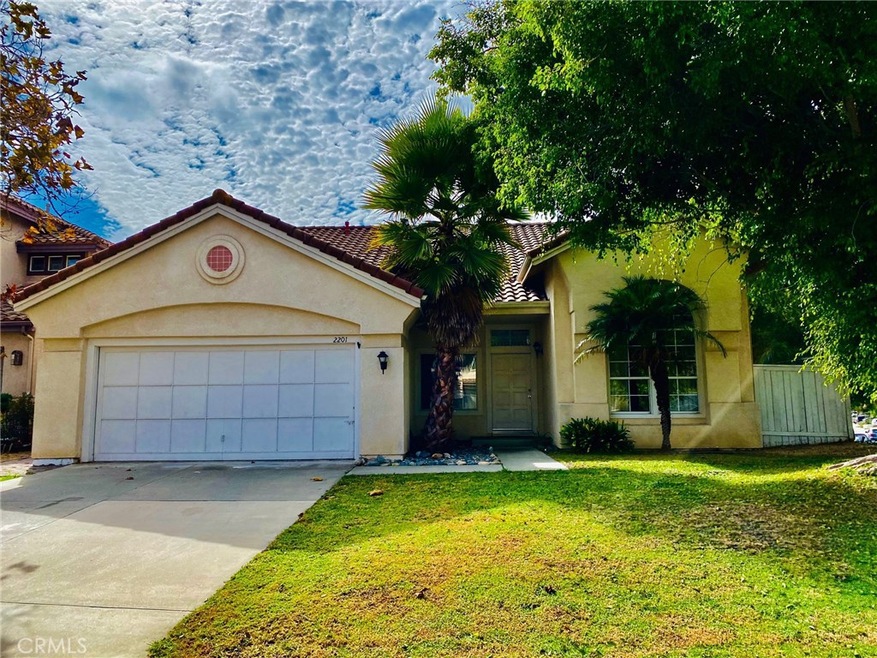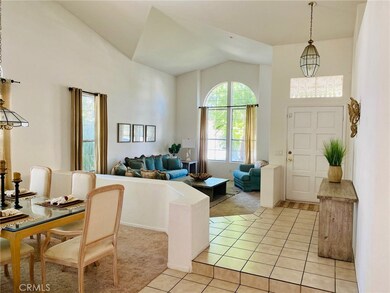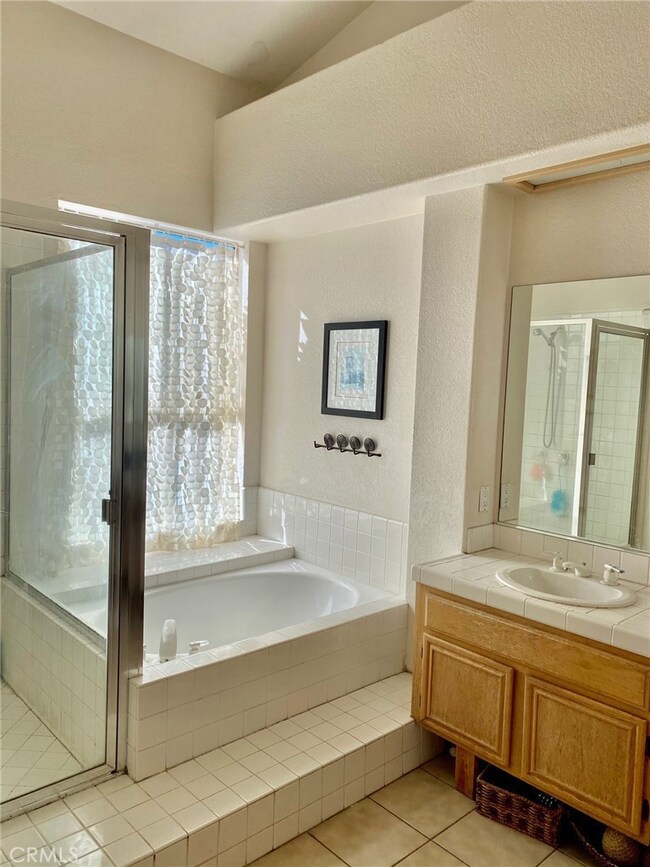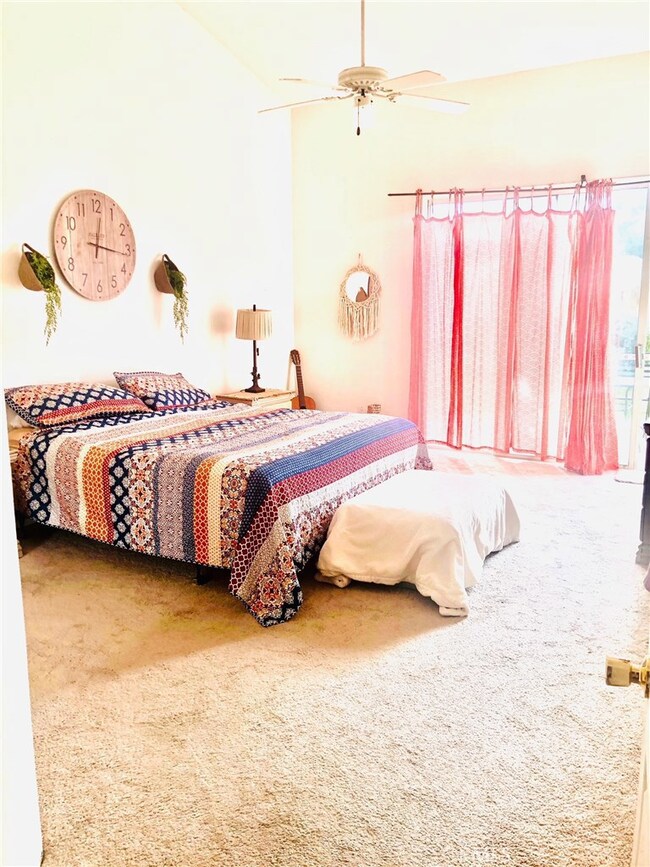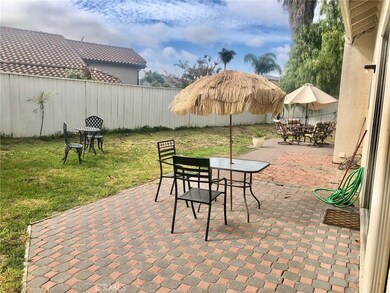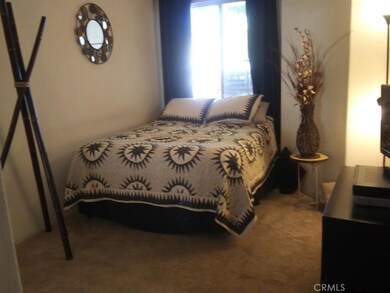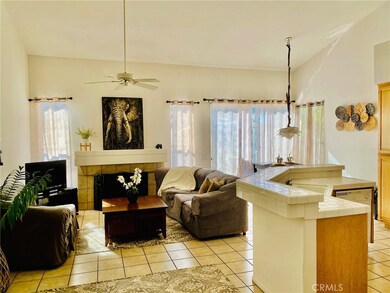
2201 Via Iris San Clemente, CA 92673
Forster Ranch NeighborhoodHighlights
- Private Yard
- Breakfast Area or Nook
- Family Room Off Kitchen
- Truman Benedict Elementary School Rated A
- Hiking Trails
- Cul-De-Sac
About This Home
As of June 2021This will be your dream home after some TLC. Have the chance to customize this home to your desired taste. This large single story home in the much sought after community of Flora Vista is on a large corner lot, boast 3 bedrooms and 2 full baths. As you walk in, you are welcomed by spacious light, an airy living space, soaring 20 ft ceilings, and a kitchen with a large island that opens up to the family Room & fireplace. Large and lovely Master Suite with a walk in closet, sunken tub, separate walk in shower and double sinks. The laundry room has hook ups for gas/electric washer/dryer. There is a 2 car garage with 2 additional spots in driveway as well as plenty of street parking. This home is situated in a beautiful, peaceful neighborhood, in Forester Ranch. Walking distance to schools, parks, tennis courts and the greenbelt this is a family dream home! SCHEDULE A TOUR TODAY!!!! Call or text to schedule a private showing.
Last Agent to Sell the Property
Angela Atkinson
Keller Williams OC Coastal Realty License #02075286 Listed on: 11/13/2020
Co-Listed By
Amy Atkinson
Keller Williams OC Coastal Realty License #02009350
Home Details
Home Type
- Single Family
Est. Annual Taxes
- $13,422
Year Built
- Built in 1993
Lot Details
- 7,700 Sq Ft Lot
- Cul-De-Sac
- Sprinkler System
- Private Yard
- Front Yard
HOA Fees
- $75 Monthly HOA Fees
Parking
- 2 Car Attached Garage
- Parking Available
Interior Spaces
- 1,985 Sq Ft Home
- Family Room with Fireplace
- Family Room Off Kitchen
Kitchen
- Breakfast Area or Nook
- Open to Family Room
- Gas Cooktop
- Kitchen Island
Bedrooms and Bathrooms
- 3 Main Level Bedrooms
- 2 Full Bathrooms
- Dual Vanity Sinks in Primary Bathroom
- Soaking Tub
- Walk-in Shower
Laundry
- Laundry Room
- Gas And Electric Dryer Hookup
Additional Features
- Entry Slope Less Than 1 Foot
- Suburban Location
- Sewer Paid
Listing and Financial Details
- Tax Lot 4
- Tax Tract Number 12895
- Assessor Parcel Number 68063112
Community Details
Overview
- Flora Vista Association, Phone Number (949) 450-0202
- Rancho Del Rio HOA
- Flora Vista Subdivision
Recreation
- Hiking Trails
- Bike Trail
Ownership History
Purchase Details
Home Financials for this Owner
Home Financials are based on the most recent Mortgage that was taken out on this home.Purchase Details
Home Financials for this Owner
Home Financials are based on the most recent Mortgage that was taken out on this home.Purchase Details
Home Financials for this Owner
Home Financials are based on the most recent Mortgage that was taken out on this home.Similar Homes in San Clemente, CA
Home Values in the Area
Average Home Value in this Area
Purchase History
| Date | Type | Sale Price | Title Company |
|---|---|---|---|
| Grant Deed | $1,255,000 | Lawyers Title | |
| Grant Deed | $850,000 | Lawyers Title Company | |
| Grant Deed | $247,500 | Chicago Title Co |
Mortgage History
| Date | Status | Loan Amount | Loan Type |
|---|---|---|---|
| Open | $680,000 | New Conventional | |
| Previous Owner | $700,000 | Commercial | |
| Previous Owner | $82,500 | No Value Available |
Property History
| Date | Event | Price | Change | Sq Ft Price |
|---|---|---|---|---|
| 06/04/2021 06/04/21 | Sold | $1,255,000 | +9.1% | $632 / Sq Ft |
| 05/07/2021 05/07/21 | For Sale | $1,150,000 | +35.3% | $579 / Sq Ft |
| 11/30/2020 11/30/20 | Sold | $850,000 | -2.9% | $428 / Sq Ft |
| 11/15/2020 11/15/20 | Pending | -- | -- | -- |
| 11/13/2020 11/13/20 | For Sale | $875,000 | -- | $441 / Sq Ft |
Tax History Compared to Growth
Tax History
| Year | Tax Paid | Tax Assessment Tax Assessment Total Assessment is a certain percentage of the fair market value that is determined by local assessors to be the total taxable value of land and additions on the property. | Land | Improvement |
|---|---|---|---|---|
| 2024 | $13,422 | $1,331,816 | $1,061,208 | $270,608 |
| 2023 | $13,137 | $1,305,702 | $1,040,400 | $265,302 |
| 2022 | $12,899 | $1,280,100 | $1,020,000 | $260,100 |
| 2021 | $8,613 | $850,000 | $616,656 | $233,344 |
| 2020 | $3,677 | $368,578 | $148,926 | $219,652 |
| 2019 | $3,604 | $361,351 | $146,005 | $215,346 |
| 2018 | $3,533 | $354,266 | $143,142 | $211,124 |
| 2017 | $3,463 | $347,320 | $140,335 | $206,985 |
| 2016 | $3,395 | $340,510 | $137,583 | $202,927 |
| 2015 | $3,343 | $335,396 | $135,517 | $199,879 |
| 2014 | $3,277 | $328,827 | $132,863 | $195,964 |
Agents Affiliated with this Home
-
Kathryn Samuel

Seller's Agent in 2021
Kathryn Samuel
First Team Real Estate
(949) 444-1674
4 in this area
96 Total Sales
-
Kevin Nicholson
K
Seller Co-Listing Agent in 2021
Kevin Nicholson
Pacificon Realty Inc
(949) 378-9911
1 in this area
64 Total Sales
-
Debbie Pollock

Buyer's Agent in 2021
Debbie Pollock
SIGNATURE REAL ESTATE GROUP
(858) 722-1856
1 in this area
31 Total Sales
-
A
Seller's Agent in 2020
Angela Atkinson
Keller Williams OC Coastal Realty
-
A
Seller Co-Listing Agent in 2020
Amy Atkinson
Keller Williams OC Coastal Realty
Map
Source: California Regional Multiple Listing Service (CRMLS)
MLS Number: OC20239473
APN: 680-631-12
- 2115 Via Viejo
- 2035 Via Vina
- 1641 Via Tulipan
- 4505 Cresta Babia
- 6121 Camino Forestal
- 6202 Colina Pacifica
- 6312 Camino Marinero
- 1110 Novilunio
- 2931 Calle Heraldo
- 2922 Estancia
- 2930 Estancia
- 2958 Bonanza
- 3014 Enrique Unit 98
- 2818 Via Blanco
- 2973 Bonanza
- 1711 Colina Terrestre
- 3000 Eminencia Del Sur
- 112 Del Cabo
- 209 Mira Adelante
- 164 Mira Velero
