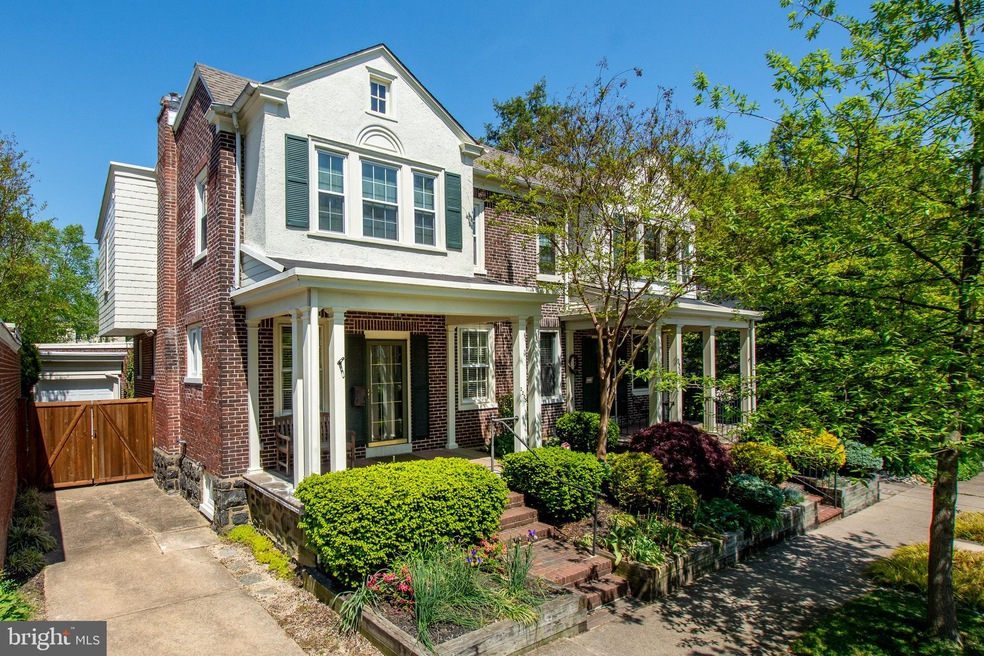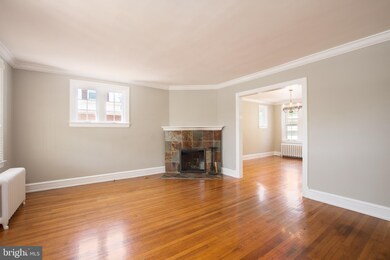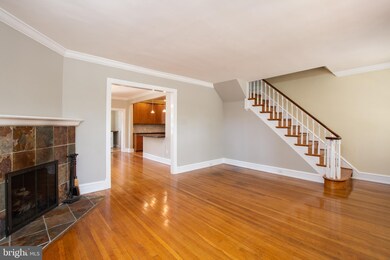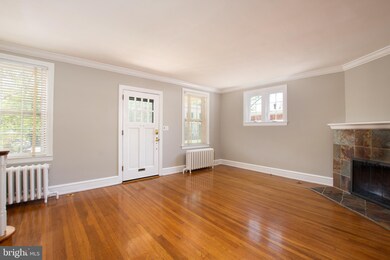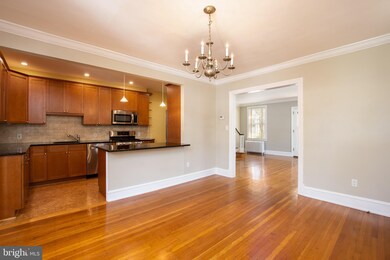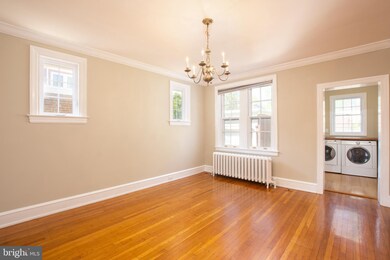
2203 W 16th St Wilmington, DE 19806
Highlands NeighborhoodEstimated Value: $481,000 - $577,000
Highlights
- Traditional Architecture
- No HOA
- 1 Car Detached Garage
- Wood Flooring
- Stainless Steel Appliances
- 2-minute walk to Stapler Park
About This Home
As of June 2020Visit this home virtually :https://www.youtube.com/watch?v=UZlmM8vh6Q0. A rare find in the Highlands, this twin town home has it all. Tucked away on a fantastic block in the city surrounded by single family homes and just steps away from the greenery of Bancroft Parkway. A detached single car garage and long driveway with privacy gate make city parking a breeze. Enjoy the quiet street from the covered front porch or from the privacy of the fenced in rear yard. The inside is sure to please as much as the exterior. The main floor is host to a spacious living room with gas fireplace. A wide doorway leads into the dining room that has been opened to the kitchen allowing for a floor plan that feels modern despite the vintage of the home. Updated kitchen with granite counters, stainless appliances, gas cooking and ample cabinetry for storage. A mudroom with laundry and half bath round out the first floor. Upstairs you will find a large master bedroom with built-ins and alcove that is perfect for a home office or dressing area, two additional bedrooms, and an updated full bath. Easy walk to Trolley Square or the restaurants on Union St. Perfect location and move in ready!
Townhouse Details
Home Type
- Townhome
Est. Annual Taxes
- $3,454
Year Built
- Built in 1920
Lot Details
- 2,614 Sq Ft Lot
- Lot Dimensions are 30.90 x 90.00
- Back Yard Fenced
Parking
- 1 Car Detached Garage
- 2 Driveway Spaces
- Front Facing Garage
Home Design
- Semi-Detached or Twin Home
- Traditional Architecture
- Brick Exterior Construction
Interior Spaces
- 1,500 Sq Ft Home
- Property has 2 Levels
- Ceiling Fan
- Gas Fireplace
- Living Room
- Dining Room
- Wood Flooring
- Partial Basement
Kitchen
- Gas Oven or Range
- Built-In Microwave
- Dishwasher
- Stainless Steel Appliances
- Disposal
Bedrooms and Bathrooms
- 3 Bedrooms
- En-Suite Primary Bedroom
Laundry
- Laundry Room
- Laundry on main level
- Front Loading Dryer
- Front Loading Washer
Outdoor Features
- Patio
Utilities
- Central Air
- Hot Water Heating System
- Water Heater
- Municipal Trash
Community Details
- No Home Owners Association
- Highlands Subdivision
Listing and Financial Details
- Tax Lot 150
- Assessor Parcel Number 26-012.20-150
Ownership History
Purchase Details
Home Financials for this Owner
Home Financials are based on the most recent Mortgage that was taken out on this home.Purchase Details
Similar Homes in Wilmington, DE
Home Values in the Area
Average Home Value in this Area
Purchase History
| Date | Buyer | Sale Price | Title Company |
|---|---|---|---|
| Hersh Jacob B | -- | None Available | |
| Sander David M | $180,000 | -- |
Mortgage History
| Date | Status | Borrower | Loan Amount |
|---|---|---|---|
| Open | Hersh Jacob B | $392,716 |
Property History
| Date | Event | Price | Change | Sq Ft Price |
|---|---|---|---|---|
| 06/12/2020 06/12/20 | Sold | $413,385 | +7.4% | $276 / Sq Ft |
| 05/19/2020 05/19/20 | Pending | -- | -- | -- |
| 05/19/2020 05/19/20 | For Sale | $385,000 | 0.0% | $257 / Sq Ft |
| 09/21/2017 09/21/17 | Rented | $1,850 | 0.0% | -- |
| 09/14/2017 09/14/17 | Under Contract | -- | -- | -- |
| 08/30/2017 08/30/17 | For Rent | $1,850 | -- | -- |
Tax History Compared to Growth
Tax History
| Year | Tax Paid | Tax Assessment Tax Assessment Total Assessment is a certain percentage of the fair market value that is determined by local assessors to be the total taxable value of land and additions on the property. | Land | Improvement |
|---|---|---|---|---|
| 2024 | $2,340 | $75,000 | $10,500 | $64,500 |
| 2023 | $2,034 | $75,000 | $10,500 | $64,500 |
| 2022 | $2,043 | $75,000 | $10,500 | $64,500 |
| 2021 | $2,040 | $75,000 | $10,500 | $64,500 |
| 2020 | $2,051 | $75,000 | $10,500 | $64,500 |
| 2019 | $3,559 | $75,000 | $10,500 | $64,500 |
| 2018 | $962 | $75,000 | $10,500 | $64,500 |
| 2017 | $3,323 | $75,000 | $10,500 | $64,500 |
| 2016 | $3,323 | $75,000 | $10,500 | $64,500 |
| 2015 | $3,178 | $75,000 | $10,500 | $64,500 |
| 2014 | $3,017 | $75,000 | $10,500 | $64,500 |
Agents Affiliated with this Home
-
Stephen Mottola

Seller's Agent in 2020
Stephen Mottola
Compass
(302) 437-6600
79 in this area
707 Total Sales
-
Meredith Rosenthal

Buyer Co-Listing Agent in 2020
Meredith Rosenthal
Long & Foster
(302) 547-1334
4 in this area
102 Total Sales
-
Maggie Mesinger
M
Seller's Agent in 2017
Maggie Mesinger
Long & Foster
(302) 233-1207
1 Total Sale
Map
Source: Bright MLS
MLS Number: DENC501524
APN: 26-012.20-150
- 1408 Riverview Ave
- 2304 W 19th St
- 1522 Clinton St
- 2412 W 18th St
- 2401 UNIT Pennsylvania Ave Unit 204
- 2401 UNIT Pennsylvania Ave Unit 310
- 2401 UNIT Pennsylvania Ave Unit 315
- 1601 Greenhill Ave
- 2006 N Bancroft Pkwy
- 1603 Greenhill Ave
- 2100 N Grant Ave
- 1912 Shallcross Ave
- 1712 W 14th St
- 1710 W 14th St
- 912 N Bancroft Pkwy
- 2003 Kentmere Pkwy
- 2305 Macdonough Rd
- 1616 W 14th St
- 1903 Lovering Ave
- 2203 N Grant Ave
- 2203 W 16th St
- 2201 W 16th St
- 1602 Woodlawn Ave
- 1600 Woodlawn Ave
- 1604 Woodlawn Ave
- 1606 Woodlawn Ave
- 1608 Woodlawn Ave
- 1601 N Bancroft Pkwy
- 1603 N Bancroft Pkwy
- 1610 Woodlawn Ave
- 1610 Woodlawn Ave
- 2202 W 16th St
- 1612 Woodlawn Ave
- 1409 N Bancroft Pkwy
- 1414 Woodlawn Ave
- 1605 N Bancroft Pkwy
- 1603 Woodlawn Ave
- 1601 Woodlawn Ave
- 2222 W 17th St
- 1412 Woodlawn Ave
