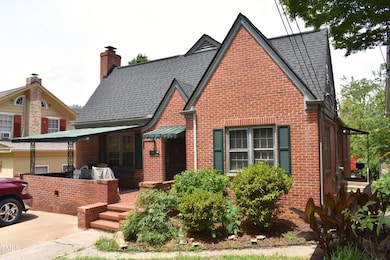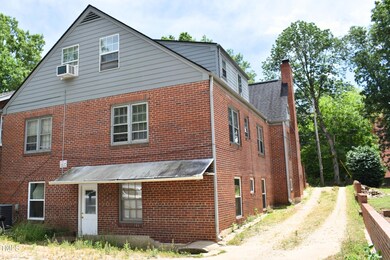
2210 Hope St Raleigh, NC 27607
University Park NeighborhoodEstimated payment $4,887/month
Highlights
- Traditional Architecture
- Wood Flooring
- No HOA
- Olds Elementary School Rated A
- Main Floor Primary Bedroom
- 1-minute walk to Compiegne Park
About This Home
Located in one of the most desirable areas near The Village District, this rare multi-room investment property presents an outstanding opportunity. All rooms are rented, generating consistent income from day one. Positioned in a high-demand rental market, the property offers strong cash flow potential and long-term value appreciation. With its unbeatable proximity to shops, restaurants, parks, and major universities, it is perfect for investors looking to expand their portfolio in a premier location. Whether you're seeking an income-producing property or considering future development, this is a prime land investment opportunity not to be missed.
Property Details
Home Type
- Multi-Family
Est. Annual Taxes
- $5,528
Year Built
- Built in 1947
Lot Details
- 6,970 Sq Ft Lot
Parking
- 2 Car Garage
- 8 Open Parking Spaces
Home Design
- Traditional Architecture
- Brick Exterior Construction
- Block Foundation
- Slab Foundation
- Shingle Roof
Interior Spaces
- 3-Story Property
- Partially Finished Basement
- Basement Storage
Flooring
- Wood
- Tile
Bedrooms and Bathrooms
- 8 Bedrooms
- Primary Bedroom on Main
- 4 Full Bathrooms
Schools
- Olds Elementary School
- Martin Middle School
- Broughton High School
Utilities
- Central Air
- Heating Available
Community Details
- No Home Owners Association
- To Be Added Subdivision
Listing and Financial Details
- Assessor Parcel Number 0794914902
Map
Home Values in the Area
Average Home Value in this Area
Tax History
| Year | Tax Paid | Tax Assessment Tax Assessment Total Assessment is a certain percentage of the fair market value that is determined by local assessors to be the total taxable value of land and additions on the property. | Land | Improvement |
|---|---|---|---|---|
| 2024 | $5,528 | $631,846 | $450,000 | $181,846 |
| 2023 | $4,803 | $436,990 | $300,000 | $136,990 |
| 2022 | $4,465 | $436,990 | $300,000 | $136,990 |
| 2021 | $4,292 | $436,990 | $300,000 | $136,990 |
| 2020 | $4,214 | $436,990 | $300,000 | $136,990 |
| 2019 | $3,930 | $335,695 | $150,000 | $185,695 |
| 2018 | $3,708 | $335,695 | $150,000 | $185,695 |
| 2017 | $3,532 | $335,695 | $150,000 | $185,695 |
| 2016 | $3,460 | $335,695 | $150,000 | $185,695 |
| 2015 | -- | $317,811 | $114,750 | $203,061 |
| 2014 | $3,160 | $317,811 | $114,750 | $203,061 |
Property History
| Date | Event | Price | Change | Sq Ft Price |
|---|---|---|---|---|
| 06/30/2025 06/30/25 | Pending | -- | -- | -- |
| 05/22/2025 05/22/25 | For Sale | $799,900 | -- | $197 / Sq Ft |
Purchase History
| Date | Type | Sale Price | Title Company |
|---|---|---|---|
| Warranty Deed | -- | None Listed On Document | |
| Deed | $180,000 | -- |
Mortgage History
| Date | Status | Loan Amount | Loan Type |
|---|---|---|---|
| Previous Owner | $141,000 | Unknown | |
| Previous Owner | $141,000 | Unknown |
Similar Homes in Raleigh, NC
Source: Doorify MLS
MLS Number: 10098151
APN: 0794.20-91-4902-000
- 29 Enterprise St Unit 309
- 2306 Stafford Ave Unit A
- 2603 Stafford Ave Unit . C
- 2408 Everett Ave
- 2506 Everett Ave
- 617 Tower St
- 606 Daniels St Unit B
- 2613 Bedford Ave
- 116 Hawthorne Rd
- 607 Smedes Place Unit A
- 607 Smedes Place Unit B
- 2210 Bedford Ave
- 615 Daniels St Unit 215
- 2321 Turners Alley
- 1628 Park Dr
- 2305 Turners Alley
- 805 Tower St Unit 102
- 809 Tower St
- 524 Gardner St
- 5909 Tower St



