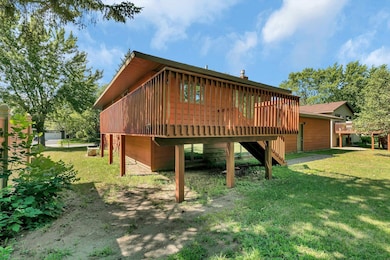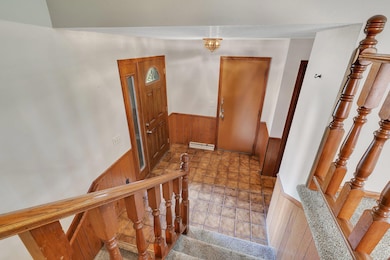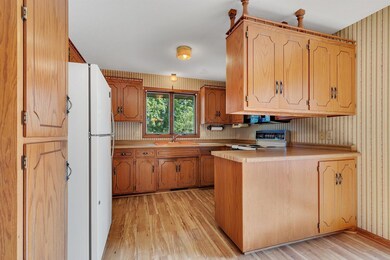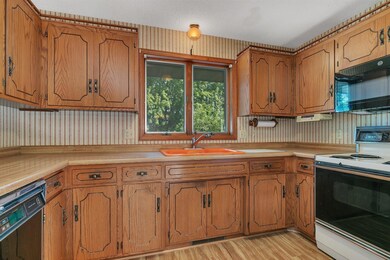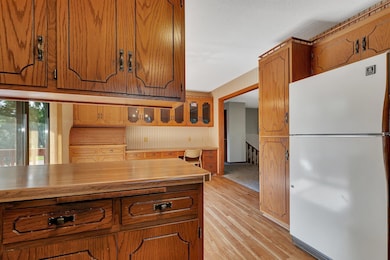
2213 13th St S Saint Cloud, MN 56301
Estimated Value: $267,833 - $283,000
4
Beds
2.5
Baths
2,084
Sq Ft
$133/Sq Ft
Est. Value
Highlights
- No HOA
- 2 Car Attached Garage
- Forced Air Heating and Cooling System
- The kitchen features windows
- Living Room
- Combination Kitchen and Dining Room
About This Home
As of October 2022Very nice Southside home waiting for new owners to enjoy the nice neighborhood. Home has main floor laundry, four bedrooms, Three bathrooms, Two stall garage. Outside of the home has new stain and newer deck.
Home Details
Home Type
- Single Family
Est. Annual Taxes
- $2,044
Year Built
- Built in 1984
Lot Details
- 9,583 Sq Ft Lot
- Lot Dimensions are 75 x 128 x 75 x 128
Parking
- 2 Car Attached Garage
Home Design
- Bi-Level Home
Interior Spaces
- Family Room with Fireplace
- Living Room
- Combination Kitchen and Dining Room
- Basement
Kitchen
- Range
- Microwave
- Dishwasher
- The kitchen features windows
Bedrooms and Bathrooms
- 4 Bedrooms
Laundry
- Dryer
- Washer
Utilities
- Forced Air Heating and Cooling System
Community Details
- No Home Owners Association
- Honer Add 2 Subdivision
Listing and Financial Details
- Assessor Parcel Number 82476210009
Ownership History
Date
Name
Owned For
Owner Type
Purchase Details
Listed on
Jul 22, 2022
Closed on
Oct 21, 2022
Sold by
Estate Of Thomas N Blommer
Bought by
Jordan Erin and Parker Tyler
Seller's Agent
Randy Burger
Premier Real Estate Services
Buyer's Agent
Scott Lynch
Agency North Real Estate, Inc
List Price
$229,900
Sold Price
$226,500
Premium/Discount to List
-$3,400
-1.48%
Total Days on Market
22
Current Estimated Value
Home Financials for this Owner
Home Financials are based on the most recent Mortgage that was taken out on this home.
Estimated Appreciation
$49,708
Avg. Annual Appreciation
7.59%
Original Mortgage
$224,500
Outstanding Balance
$217,406
Interest Rate
5.89%
Mortgage Type
New Conventional
Estimated Equity
$56,719
Similar Homes in the area
Create a Home Valuation Report for This Property
The Home Valuation Report is an in-depth analysis detailing your home's value as well as a comparison with similar homes in the area
Home Values in the Area
Average Home Value in this Area
Purchase History
| Date | Buyer | Sale Price | Title Company |
|---|---|---|---|
| Jordan Erin | $226,500 | -- |
Source: Public Records
Mortgage History
| Date | Status | Borrower | Loan Amount |
|---|---|---|---|
| Open | Jordan Erin | $224,500 |
Source: Public Records
Property History
| Date | Event | Price | Change | Sq Ft Price |
|---|---|---|---|---|
| 10/21/2022 10/21/22 | Sold | $226,500 | -1.5% | $109 / Sq Ft |
| 08/13/2022 08/13/22 | Pending | -- | -- | -- |
| 08/10/2022 08/10/22 | For Sale | $229,900 | 0.0% | $110 / Sq Ft |
| 08/03/2022 08/03/22 | Pending | -- | -- | -- |
| 07/27/2022 07/27/22 | Price Changed | $229,900 | -8.0% | $110 / Sq Ft |
| 07/22/2022 07/22/22 | For Sale | $249,900 | -- | $120 / Sq Ft |
Source: NorthstarMLS
Tax History Compared to Growth
Tax History
| Year | Tax Paid | Tax Assessment Tax Assessment Total Assessment is a certain percentage of the fair market value that is determined by local assessors to be the total taxable value of land and additions on the property. | Land | Improvement |
|---|---|---|---|---|
| 2024 | $3,076 | $228,700 | $45,000 | $183,700 |
| 2023 | $3,030 | $228,700 | $45,000 | $183,700 |
| 2022 | $2,202 | $171,700 | $35,000 | $136,700 |
| 2021 | $2,044 | $171,700 | $35,000 | $136,700 |
| 2020 | $2,054 | $161,600 | $35,000 | $126,600 |
| 2019 | $2,080 | $157,900 | $35,000 | $122,900 |
| 2018 | $2,034 | $153,200 | $35,000 | $118,200 |
| 2017 | $1,980 | $142,700 | $35,000 | $107,700 |
| 2016 | $1,824 | $0 | $0 | $0 |
| 2015 | $1,820 | $0 | $0 | $0 |
| 2014 | -- | $0 | $0 | $0 |
Source: Public Records
Agents Affiliated with this Home
-
Randy Burger
R
Seller's Agent in 2022
Randy Burger
Premier Real Estate Services
(320) 249-5218
58 Total Sales
-
Scott Lynch

Buyer's Agent in 2022
Scott Lynch
Agency North Real Estate, Inc
(320) 420-1823
183 Total Sales
Map
Source: NorthstarMLS
MLS Number: 6238156
APN: 82.47621.0009
Nearby Homes
- 2004 13th St S
- 1944 Linda Ln
- 1521 Patricia Dr
- 2204 W Saint Germain St
- 1944 Tyrol Dr
- 1917 Linda Ln
- 1335 Cooper Ave S
- 1704 Prairie Hill Rd
- 2415 Field Ct
- 2430 1st St S
- 128 19 1 2 Ave S
- 1729 Cooper Ave S
- 1517 Oak Grove Rd SW
- 26 22nd Ave N
- 42 23rd Ave N
- 49 22nd Ave N
- 1001 Washington Memorial Dr
- 801 17th Ave S
- 148 21st Ave N
- 1319 15th Ave S
- 2213 13th St S
- 2217 13th St S
- 2209 13th St S
- 2205 13th St S
- 2221 13th St S
- 2212 13th St S
- 2208 13th St S
- 2216 13th St S
- 1241 22nd Ave S
- 1241 22nd Ave S
- 2204 13th St S
- 1204 24th Ave S
- 2200 13th St S
- 1200 24th Ave S
- 1283 24th Ave S
- 2220 13th St S
- 2201 14th St S
- 2116 13th St S
- 1300 24th Ave S
- 2205 14th St S


