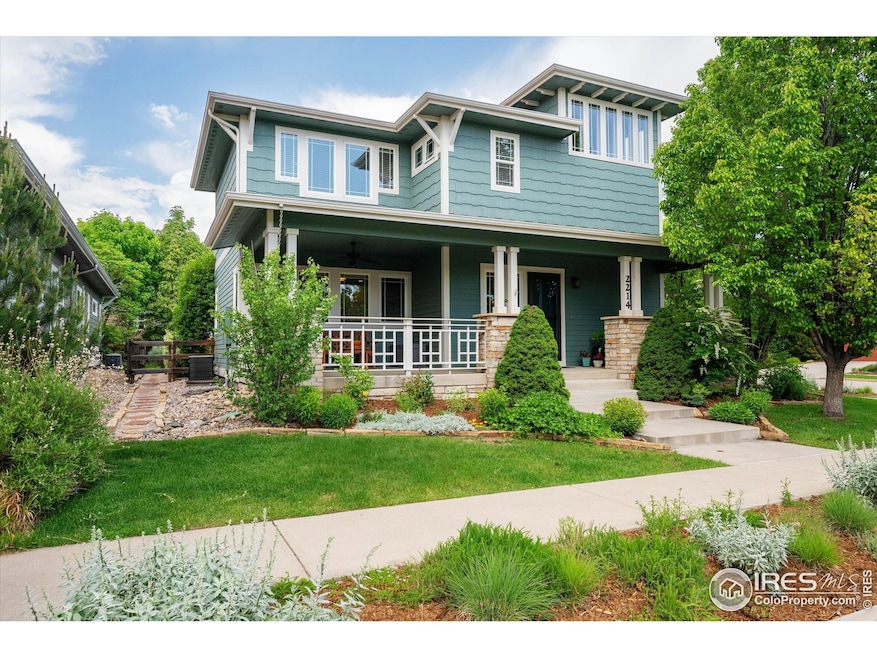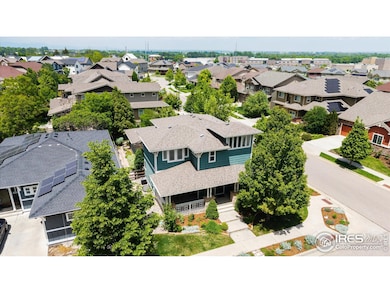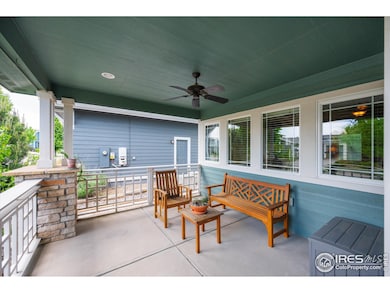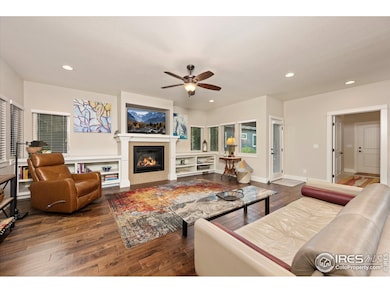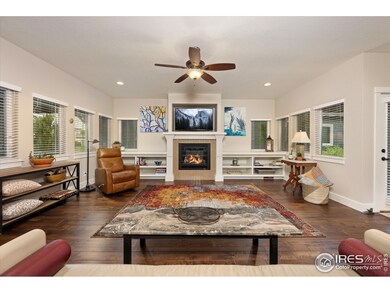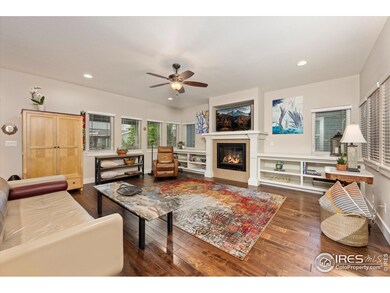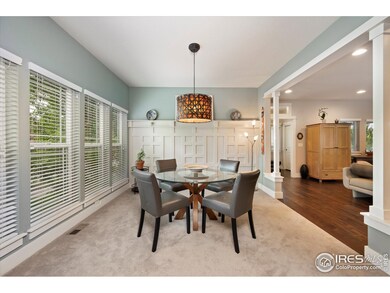
2214 Sandbur Dr Fort Collins, CO 80525
Bucking Horse NeighborhoodEstimated payment $4,922/month
Highlights
- Open Floorplan
- Wood Flooring
- 2 Car Attached Garage
- Riffenburgh Elementary School Rated A-
- Community Pool
- Double Pane Windows
About This Home
You won't want to miss this one of a kind, iconic home built by Jamestown builders in popular Bucking Horse/Sidehill! Artsy and singular, it is easy to appreciate the attention to detail and the quality craftsmanship throughout this fine home. Upon approach, notice how the front patio is shady and cool - an ideal spot to relax! Once inside, the floor plan opens nicely and everything is right here. The gourmet kitchen is loaded with counter space, countless cabinets, and a wonderful kitchen nook! Immaculately maintained and lovingly cared for, nothing is overlooked here! The tower-like grand stairwell is magnificent and jaw-dropping, and the primary suite is a spa-like retreat! The basement offers loads of space for future finishing, and the downstairs studio just needs flooring to be a conforming bedroom. Out back, one can luxuriate under the pergola and look out over the mindfully designed back yard - appointed with xeric and aesthetic purposes in mind! Close to so many amenities! A block from Jessup Farm, around the corner from the neighborhood pool, and an easy jaunt to Old Town Fort Collins. This is truly a one of a kind opportunity, so act now!
Home Details
Home Type
- Single Family
Est. Annual Taxes
- $4,127
Year Built
- Built in 2008
HOA Fees
- $87 Monthly HOA Fees
Parking
- 2 Car Attached Garage
Home Design
- Wood Frame Construction
- Composition Roof
Interior Spaces
- 2,524 Sq Ft Home
- 2-Story Property
- Open Floorplan
- Ceiling Fan
- Gas Fireplace
- Double Pane Windows
- Window Treatments
- Living Room with Fireplace
- Unfinished Basement
- Basement Fills Entire Space Under The House
Kitchen
- Electric Oven or Range
- Microwave
- Dishwasher
- Kitchen Island
Flooring
- Wood
- Carpet
Bedrooms and Bathrooms
- 3 Bedrooms
- Walk-In Closet
- Primary Bathroom is a Full Bathroom
- Bathtub and Shower Combination in Primary Bathroom
Laundry
- Laundry on upper level
- Washer and Dryer Hookup
Schools
- Riffenburgh Elementary School
- Lesher Middle School
- Ft Collins High School
Additional Features
- Patio
- 7,373 Sq Ft Lot
- Forced Air Heating and Cooling System
Listing and Financial Details
- Assessor Parcel Number R1636211
Community Details
Overview
- Association fees include management
- Sidehill Association
- Sidehill Subdivision
Recreation
- Community Playground
- Community Pool
Map
Home Values in the Area
Average Home Value in this Area
Tax History
| Year | Tax Paid | Tax Assessment Tax Assessment Total Assessment is a certain percentage of the fair market value that is determined by local assessors to be the total taxable value of land and additions on the property. | Land | Improvement |
|---|---|---|---|---|
| 2025 | $3,484 | $46,699 | $12,442 | $34,257 |
| 2024 | $3,315 | $46,699 | $12,442 | $34,257 |
| 2022 | $2,945 | $38,142 | $10,064 | $28,078 |
| 2021 | $2,976 | $39,239 | $10,353 | $28,886 |
| 2020 | $3,425 | $36,608 | $7,436 | $29,172 |
| 2019 | $3,440 | $36,608 | $7,436 | $29,172 |
| 2018 | $3,072 | $33,703 | $7,488 | $26,215 |
| 2017 | $3,061 | $33,703 | $7,488 | $26,215 |
| 2016 | $2,803 | $30,702 | $6,368 | $24,334 |
| 2015 | $2,783 | $33,210 | $6,370 | $26,840 |
| 2014 | $2,491 | $27,310 | $5,130 | $22,180 |
Property History
| Date | Event | Price | Change | Sq Ft Price |
|---|---|---|---|---|
| 05/28/2025 05/28/25 | For Sale | $800,000 | -- | $317 / Sq Ft |
Purchase History
| Date | Type | Sale Price | Title Company |
|---|---|---|---|
| Interfamily Deed Transfer | -- | None Available | |
| Interfamily Deed Transfer | -- | None Available | |
| Interfamily Deed Transfer | -- | None Available | |
| Warranty Deed | $380,000 | Fidelity National Title Insu |
Mortgage History
| Date | Status | Loan Amount | Loan Type |
|---|---|---|---|
| Open | $18,000 | Future Advance Clause Open End Mortgage | |
| Open | $85,000 | Credit Line Revolving | |
| Open | $299,500 | New Conventional | |
| Closed | $304,000 | New Conventional |
Similar Homes in Fort Collins, CO
Source: IRES MLS
MLS Number: 1035176
APN: 87202-26-001
- 2002 Yearling Dr
- 2133 Cocklebur Ln
- 1963 Blue Yonder Way
- 2244 Trestle Rd
- 2150 Blue Yonder Way
- 2231 Trestle Rd
- 2133 Krisron Rd Unit B-204
- 2315 Haymeadow Way
- 2450 Windrow Dr Unit E203
- 1600 Dogwood Ct
- 1640 Kirkwood Dr Unit 2126
- 1640 Kirkwood Dr Unit 2022
- 1640 Kirkwood Dr Unit 2011
- 1684 Riverside Ave Unit 8
- 1678 Riverside Ave
- 1678 Riverside Ave Unit 6
- 2103 Creekwood Ct
- 2608 Kansas Dr Unit 121
- 2608 Kansas Dr Unit E-129
- 2621 Rigden Pkwy Unit 2
