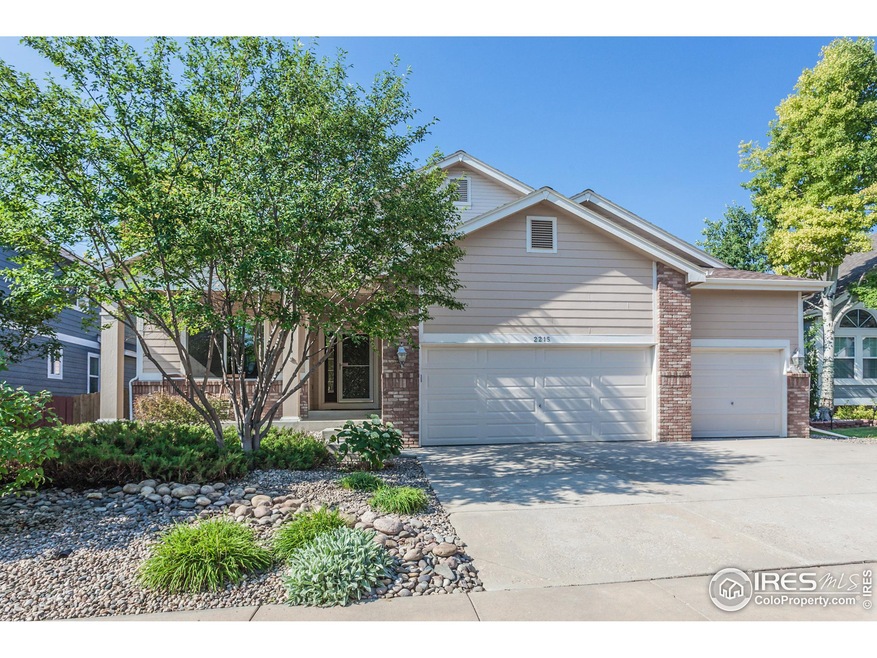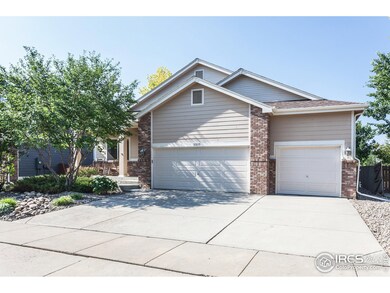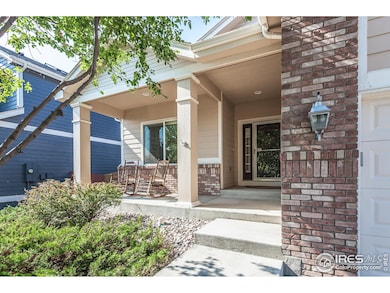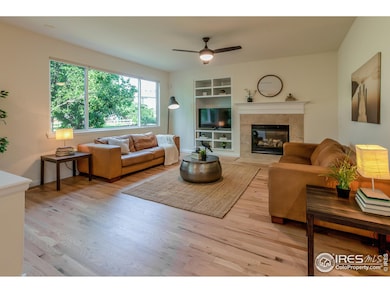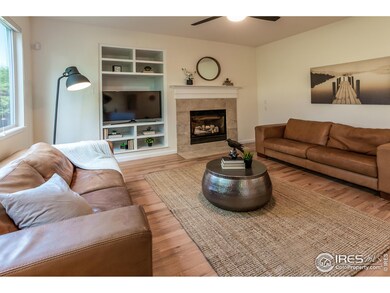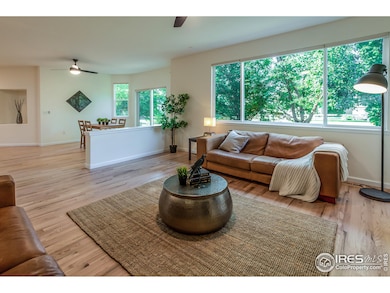
2215 Westchase Rd Fort Collins, CO 80528
Westchase NeighborhoodEstimated Value: $642,000 - $680,000
Highlights
- Open Floorplan
- Contemporary Architecture
- Wood Flooring
- Bacon Elementary School Rated A-
- Cathedral Ceiling
- Home Office
About This Home
As of September 2022Hard to find open floor plan ranch home with 3 beds, 2 baths, + 3 car garage that backs to HOA open space & enjoys a low maintenance & very private back yard. This spacious home features an oversized kit w/ breakfast bar, extensive cabinetry, & walk-in pantry. Casual & formal dining areas. Work from home, or set up a reading/music room in the front study w/ french doors. The large living room enjoys built-ins & gas fireplace. Primary bedroom w/ vaulted ceilings, hardwoods & 2 w/in closets. 5 piece ensuite bathroom just had new tile flooring added. The unfin basement can be used for storage or future expansion. To get ready for the market, the interior (walls & trim) were just professionally painted & the hardwoods were also professionally sanded & refinished. All the interior ceiling fans, vanity bars, & light fixtures (not recessed) are new. Finished 3 car garage. Sprinklers front & back. New roof in 2019. Home warranty included. Click on Video/Virtual tour to more of this home. Pre-inspection report available.
Home Details
Home Type
- Single Family
Est. Annual Taxes
- $3,117
Year Built
- Built in 2005
Lot Details
- 6,300 Sq Ft Lot
- Fenced
- Sprinkler System
HOA Fees
- $55 Monthly HOA Fees
Parking
- 3 Car Attached Garage
- Garage Door Opener
Home Design
- Contemporary Architecture
- Brick Veneer
- Wood Frame Construction
- Composition Roof
Interior Spaces
- 2,160 Sq Ft Home
- 1-Story Property
- Open Floorplan
- Cathedral Ceiling
- Ceiling Fan
- Gas Fireplace
- Window Treatments
- Living Room with Fireplace
- Dining Room
- Home Office
Kitchen
- Eat-In Kitchen
- Electric Oven or Range
- Microwave
- Disposal
Flooring
- Wood
- Carpet
Bedrooms and Bathrooms
- 3 Bedrooms
- Walk-In Closet
- 2 Full Bathrooms
- Primary bathroom on main floor
Laundry
- Laundry on main level
- Dryer
- Washer
Unfinished Basement
- Partial Basement
- Sump Pump
- Crawl Space
Outdoor Features
- Patio
Schools
- Bacon Elementary School
- Preston Middle School
- Fossil Ridge High School
Utilities
- Forced Air Heating and Cooling System
- High Speed Internet
- Cable TV Available
Community Details
- Association fees include common amenities
- Built by Lennar
- Westchase Pud Subdivision
Listing and Financial Details
- Assessor Parcel Number R1607700
Ownership History
Purchase Details
Home Financials for this Owner
Home Financials are based on the most recent Mortgage that was taken out on this home.Purchase Details
Purchase Details
Purchase Details
Home Financials for this Owner
Home Financials are based on the most recent Mortgage that was taken out on this home.Similar Homes in Fort Collins, CO
Home Values in the Area
Average Home Value in this Area
Purchase History
| Date | Buyer | Sale Price | Title Company |
|---|---|---|---|
| Morrow Joan M | $650,000 | -- | |
| Chappell Barbara K | -- | None Available | |
| Chappell Barbara K | -- | None Available | |
| Chappell Barbara K | $269,990 | North American Title |
Mortgage History
| Date | Status | Borrower | Loan Amount |
|---|---|---|---|
| Open | Morrow Joan M | $500,000 | |
| Previous Owner | Chappell Barbara K | $210,000 | |
| Previous Owner | Chappell Barbara K | $205,000 | |
| Previous Owner | Chappell Barbara K | $215,950 |
Property History
| Date | Event | Price | Change | Sq Ft Price |
|---|---|---|---|---|
| 09/09/2022 09/09/22 | Sold | $650,000 | 0.0% | $301 / Sq Ft |
| 08/02/2022 08/02/22 | For Sale | $650,000 | -- | $301 / Sq Ft |
Tax History Compared to Growth
Tax History
| Year | Tax Paid | Tax Assessment Tax Assessment Total Assessment is a certain percentage of the fair market value that is determined by local assessors to be the total taxable value of land and additions on the property. | Land | Improvement |
|---|---|---|---|---|
| 2025 | $3,967 | $44,287 | $12,328 | $31,959 |
| 2024 | $3,780 | $44,287 | $12,328 | $31,959 |
| 2022 | $2,413 | $31,977 | $5,213 | $26,764 |
| 2021 | $2,440 | $32,898 | $5,363 | $27,535 |
| 2020 | $2,756 | $35,994 | $5,363 | $30,631 |
| 2019 | $2,767 | $35,994 | $5,363 | $30,631 |
| 2018 | $1,906 | $27,670 | $5,400 | $22,270 |
| 2017 | $1,900 | $27,670 | $5,400 | $22,270 |
| 2016 | $1,738 | $26,594 | $5,970 | $20,624 |
| 2015 | $2,463 | $26,590 | $5,970 | $20,620 |
| 2014 | $2,260 | $24,250 | $5,970 | $18,280 |
Agents Affiliated with this Home
-
Robert Crow

Seller's Agent in 2022
Robert Crow
Grey Rock Realty
(970) 692-1724
1 in this area
243 Total Sales
-
Tim Borgman

Buyer's Agent in 2022
Tim Borgman
8z Real Estate
(970) 999-4581
1 in this area
97 Total Sales
Map
Source: IRES MLS
MLS Number: 972400
APN: 86083-19-003
- 6502 Carmichael St
- 2139 Andrews St
- 6309 Carmichael St
- 6509 Westchase Ct
- 2221 Majestic Dr
- 2232 Harvest St
- 2303 Owens Ave Unit 101
- 6127 Westchase Rd
- 2202 Owens Ave Unit 102
- 6309 Fall Harvest Way
- 2420 Owens Ave Unit 201
- 2502 Owens Ave Unit 201
- 2615 Eagle Roost Place
- 6864 Silver Mist Ln
- 1875 Foggy Brook Dr
- 1675 Prairie Hill Dr
- 6032 Windy Willow Dr
- 6057 Flying Mallard Dr
- 1910 Rosen Dr
- 6003 Windy Willow Dr
- 2215 Westchase Rd
- 2209 Westchase Rd
- 6451 Tilden St
- 2203 Westchase Rd
- 2214 Westchase Rd
- 6438 Carmichael St
- 6432 Carmichael St
- 2220 Westchase Rd
- 6444 Carmichael St
- 2208 Westchase Rd
- 6426 Carmichael St
- 6450 Tilden St
- 6420 Carmichael St
- 2202 Westchase Rd
- 6456 Tilden St
- 6414 Carmichael St
- 6462 Tilden St
- 2245 Westchase Rd
- 6414 Tilden St
- 2132 Westchase Rd
