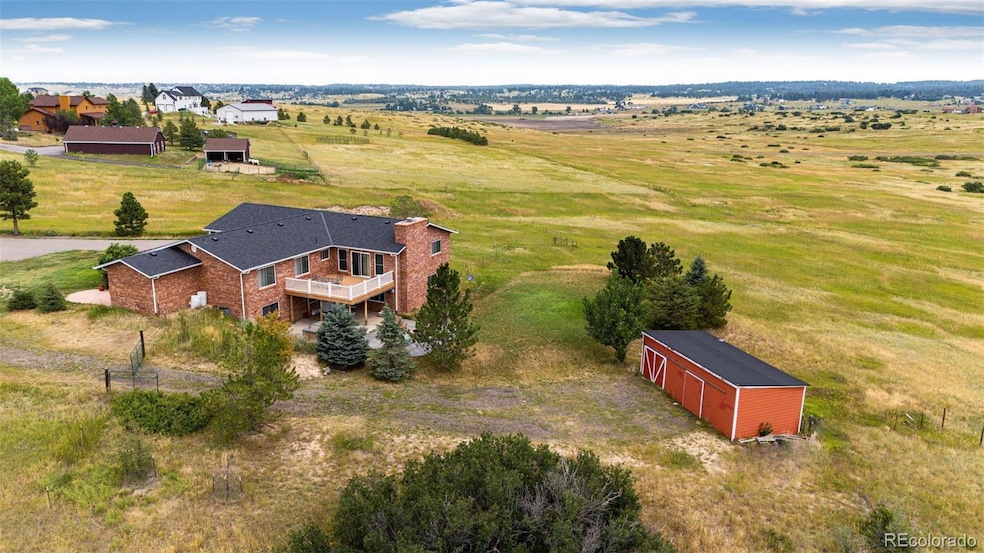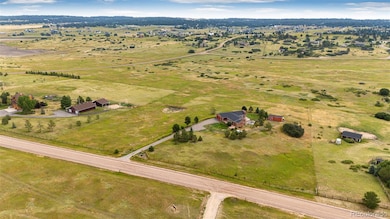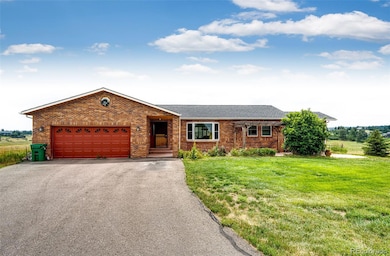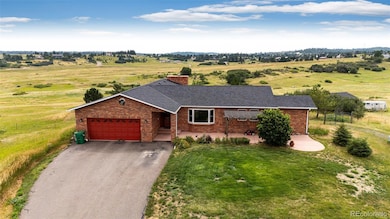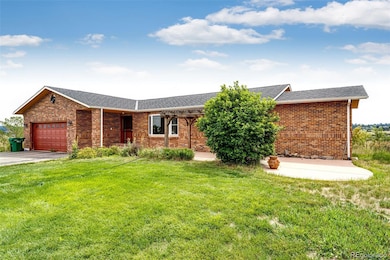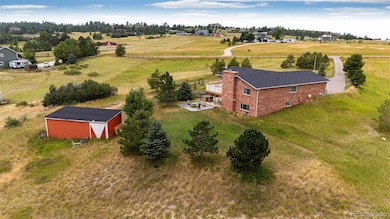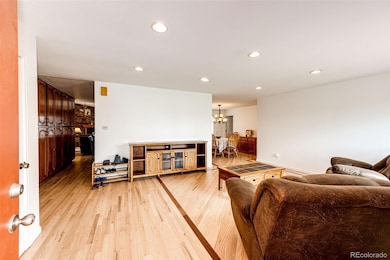2218 Deerpath Rd Franktown, CO 80116
Estimated payment $5,581/month
Highlights
- Horses Allowed On Property
- Primary Bedroom Suite
- Deck
- Located in a master-planned community
- Pasture Views
- Meadow
About This Home
Beautiful brick ranch style home on 5.5 acres in Bannockburn! This low maintenance brick home has been completely updated with hardwood flooring, granite countertops and newer stainless steel appliances. The floorpan features 5 bedrooms and 4 bathrooms, 3 separate family rooms and a bonus/game room. The main level offers a spacious primary suite with luxurious 5 pc bathroom, jacuzzi tub and large walk in closet. The main floor also features an updated kitchen, formal dining room, spacious family room and living room with wood burning fireplace. The finished basement offers a bonus/game room, spacious living room with wet bar, bedroom, full bathroom and en suite bedroom with 3/4 bathroom. There are multiple large patio's, one stamped concrete patio with fire pit. The low maintenance trex deck is perfect for entertaining and overlooks the open space! The 5 acre lot is perfect for horses and is fenced and cross fenced into several pastures. The 14 x 30 barn/shed has a concrete floor and power. The lot backs to 30 acres of open space for trail riding or hiking. All measurements are approximate. Don't miss this opportunity!
Listing Agent
RE/MAX Accord Brokerage Email: julie@julienatkinson.com,303-646-9000 License #40022371 Listed on: 07/31/2025

Home Details
Home Type
- Single Family
Est. Annual Taxes
- $5,163
Year Built
- Built in 1983
Lot Details
- 5 Acre Lot
- West Facing Home
- Landscaped
- Planted Vegetation
- Natural State Vegetation
- Suitable For Grazing
- Level Lot
- Meadow
- Private Yard
- Grass Covered Lot
- Property is zoned RR
HOA Fees
- $2 Monthly HOA Fees
Parking
- 2 Car Attached Garage
- Driveway
Property Views
- Pasture
- Meadow
- Valley
Home Design
- Traditional Architecture
- Brick Exterior Construction
- Slab Foundation
- Frame Construction
- Composition Roof
Interior Spaces
- 1-Story Property
- Wet Bar
- Ceiling Fan
- Double Pane Windows
- Window Treatments
- Family Room
- Living Room with Fireplace
- Dining Room
- Bonus Room
Kitchen
- Double Oven
- Dishwasher
- Wine Cooler
- Granite Countertops
- Disposal
Flooring
- Wood
- Carpet
- Tile
Bedrooms and Bathrooms
- 5 Bedrooms | 3 Main Level Bedrooms
- Primary Bedroom Suite
- Soaking Tub
Laundry
- Laundry Room
- Washer
Finished Basement
- Walk-Out Basement
- Basement Fills Entire Space Under The House
- 2 Bedrooms in Basement
Home Security
- Carbon Monoxide Detectors
- Fire and Smoke Detector
Outdoor Features
- Deck
- Covered Patio or Porch
- Fire Pit
Schools
- Franktown Elementary School
- Sagewood Middle School
- Ponderosa High School
Farming
- Livestock Fence
- Loafing Shed
- Pasture
Utilities
- No Cooling
- Baseboard Heating
- Heating System Uses Natural Gas
- Single-Phase Power
- Natural Gas Connected
- Well
- Water Heater
- Septic Tank
Additional Features
- Smoke Free Home
- Horses Allowed On Property
Community Details
- Bannockburn Association, Phone Number (303) 798-8196
- Bannockburn Subdivision
- Located in a master-planned community
Listing and Financial Details
- Exclusions: Sellers personal property
- Assessor Parcel Number R0213487
Map
Home Values in the Area
Average Home Value in this Area
Tax History
| Year | Tax Paid | Tax Assessment Tax Assessment Total Assessment is a certain percentage of the fair market value that is determined by local assessors to be the total taxable value of land and additions on the property. | Land | Improvement |
|---|---|---|---|---|
| 2024 | $5,163 | $63,600 | $30,150 | $33,450 |
| 2023 | $5,221 | $63,600 | $30,150 | $33,450 |
| 2022 | $4,078 | $48,710 | $19,830 | $28,880 |
| 2021 | $4,226 | $48,710 | $19,830 | $28,880 |
| 2020 | $3,776 | $44,530 | $16,840 | $27,690 |
| 2019 | $3,794 | $44,530 | $16,840 | $27,690 |
| 2018 | $3,305 | $38,110 | $13,040 | $25,070 |
| 2017 | $3,077 | $38,110 | $13,040 | $25,070 |
| 2016 | $2,881 | $34,990 | $9,430 | $25,560 |
| 2015 | $2,947 | $34,990 | $9,430 | $25,560 |
| 2014 | $2,119 | $23,520 | $9,150 | $14,370 |
Property History
| Date | Event | Price | List to Sale | Price per Sq Ft |
|---|---|---|---|---|
| 10/31/2025 10/31/25 | Price Changed | $975,000 | -2.5% | $243 / Sq Ft |
| 08/29/2025 08/29/25 | Price Changed | $999,999 | +0.1% | $250 / Sq Ft |
| 08/20/2025 08/20/25 | Price Changed | $999,000 | -9.2% | $249 / Sq Ft |
| 07/31/2025 07/31/25 | For Sale | $1,100,000 | -- | $274 / Sq Ft |
Purchase History
| Date | Type | Sale Price | Title Company |
|---|---|---|---|
| Warranty Deed | $465,500 | Chicago Title Co | |
| Warranty Deed | $134,000 | -- | |
| Warranty Deed | $134,000 | -- | |
| Deed | $18,900 | -- |
Mortgage History
| Date | Status | Loan Amount | Loan Type |
|---|---|---|---|
| Open | $372,400 | New Conventional |
Source: REcolorado®
MLS Number: 5963506
APN: 2347-320-03-004
- 2130 Frontier Ln
- 10554 Tanglewood Rd
- 1579 Deerpath Rd
- 2231 Meadow Green Cir
- 8788 E Tanglewood Rd
- 9212 Tanglewood Rd
- 11168 Wild Chase Place
- 2937 Hidden Den Ct
- 3125 Red Kit Rd
- 75 Evening Hunt Rd
- 9141 Red Primrose St
- 2705 Fox View Trail
- 2741 Morning Run Ct
- 10621 Lone Fox Rd
- 78 Evening Hunt Rd
- 2622 Fox View Trail
- 10522 Bayou Gulch Rd
- 76 Evening Hunt Rd
- 11491 Evening Hunt Rd
- 77 Evening Hunt Rd
- 11218 Ponderosa Ln
- 1671 N State Highway 83 Unit B
- 8389 Owl Roost Ct
- 10503 E Meadow Run
- 7673 Bandit Dr
- 5407 Rhyolite Way
- 7682 Sabino Ln
- 6339 Westview Cir
- 568 Yankee Boy Loop
- 6357 Old Divide Trail
- 6243 Westview Cir
- 11448 Singing Hills Rd
- 148 Vista Canyon Dr
- 6396 Millbridge Ave
- 5596 Canyon View Dr
- 5358 E Spruce Ave
- 4831 Basalt Ridge Cir
- 4393 E Andover Ave
- 13935 Wild Lupine St
- 3898 Red Valley Cir
