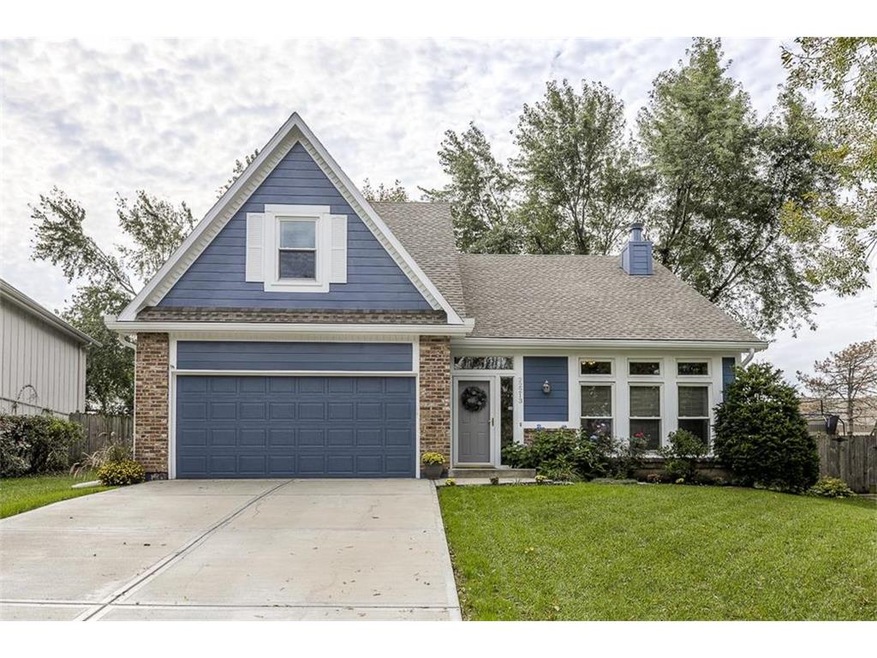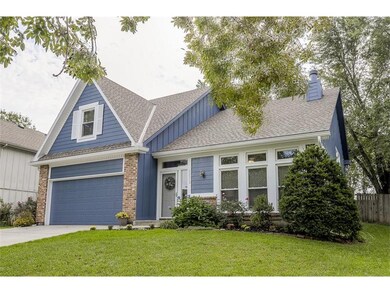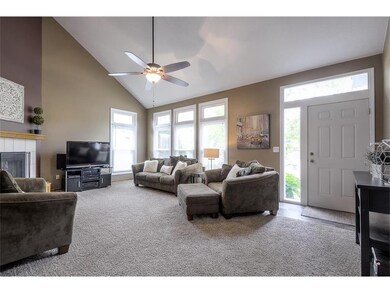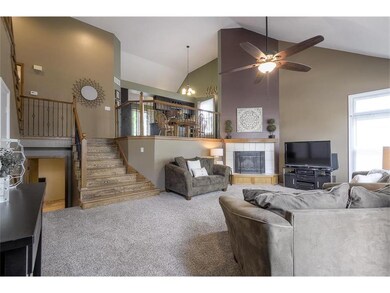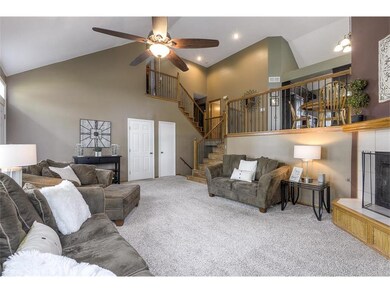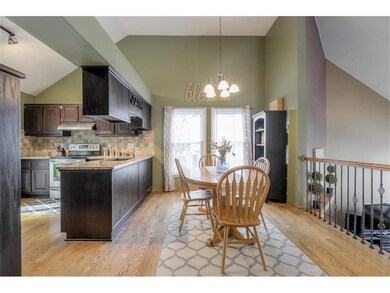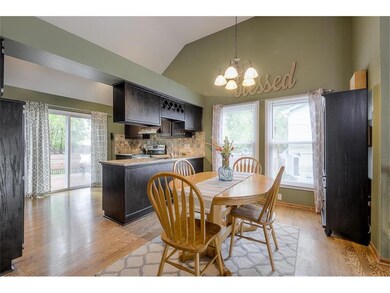
22213 W 64th Terrace Shawnee, KS 66226
Highlights
- Deck
- Recreation Room
- Traditional Architecture
- Horizon Elementary School Rated A
- Vaulted Ceiling
- Wood Flooring
About This Home
As of July 2018You won't want to miss this Fall Sensation! Rake up the savings in this fully updated Open California-Split floor plan with a fenced backyard, large deck for grilling & a newly poured patio. BRAND NEW Timberline 50 yr roof, gutter guards, new garage dr, driveway & exterior paint. New carpet & fresh paint throughout. Kitchen remodeled 2 yrs ago w/granite, SS appliances & travertine tile backsplash. Private Master Suite w/updated bathrm, double vanities & His & Hers Walk-in closets. Enjoy the holidays in this Gem! Check out the list of updates in the supplements! Newer windows, hardwoods, and water heater.
Come visit during the Open House on Sunday, Oct 7th from 1-3pm!
Last Agent to Sell the Property
JP & Assoc Team
ReeceNichols -Johnson County W Listed on: 10/07/2017
Home Details
Home Type
- Single Family
Est. Annual Taxes
- $2,804
Year Built
- Built in 1989
Lot Details
- 7,486 Sq Ft Lot
- Wood Fence
- Many Trees
HOA Fees
- $25 Monthly HOA Fees
Parking
- 2 Car Attached Garage
Home Design
- Traditional Architecture
- Split Level Home
- Composition Roof
- Board and Batten Siding
Interior Spaces
- Wet Bar: Shower Only, Carpet, Ceramic Tiles, Double Vanity, Cathedral/Vaulted Ceiling, Ceiling Fan(s), Walk-In Closet(s), Shades/Blinds, All Carpet, Granite Counters, Hardwood, Fireplace
- Built-In Features: Shower Only, Carpet, Ceramic Tiles, Double Vanity, Cathedral/Vaulted Ceiling, Ceiling Fan(s), Walk-In Closet(s), Shades/Blinds, All Carpet, Granite Counters, Hardwood, Fireplace
- Vaulted Ceiling
- Ceiling Fan: Shower Only, Carpet, Ceramic Tiles, Double Vanity, Cathedral/Vaulted Ceiling, Ceiling Fan(s), Walk-In Closet(s), Shades/Blinds, All Carpet, Granite Counters, Hardwood, Fireplace
- Skylights
- Shades
- Plantation Shutters
- Drapes & Rods
- Living Room with Fireplace
- Combination Kitchen and Dining Room
- Recreation Room
- Laundry on lower level
- Finished Basement
Kitchen
- Electric Oven or Range
- Dishwasher
- Stainless Steel Appliances
- Granite Countertops
- Laminate Countertops
- Wood Stained Kitchen Cabinets
- Disposal
Flooring
- Wood
- Wall to Wall Carpet
- Linoleum
- Laminate
- Stone
- Ceramic Tile
- Luxury Vinyl Plank Tile
- Luxury Vinyl Tile
Bedrooms and Bathrooms
- 3 Bedrooms
- Cedar Closet: Shower Only, Carpet, Ceramic Tiles, Double Vanity, Cathedral/Vaulted Ceiling, Ceiling Fan(s), Walk-In Closet(s), Shades/Blinds, All Carpet, Granite Counters, Hardwood, Fireplace
- Walk-In Closet: Shower Only, Carpet, Ceramic Tiles, Double Vanity, Cathedral/Vaulted Ceiling, Ceiling Fan(s), Walk-In Closet(s), Shades/Blinds, All Carpet, Granite Counters, Hardwood, Fireplace
- 3 Full Bathrooms
- Double Vanity
- Shower Only
Outdoor Features
- Deck
- Enclosed Patio or Porch
Schools
- Prairie Ridge Elementary School
- Mill Valley High School
Utilities
- Central Heating and Cooling System
Community Details
- Association fees include curbside recycling, trash pick up
- Woodland Park Subdivision
Listing and Financial Details
- Assessor Parcel Number QP91700001-0032
Ownership History
Purchase Details
Purchase Details
Home Financials for this Owner
Home Financials are based on the most recent Mortgage that was taken out on this home.Purchase Details
Home Financials for this Owner
Home Financials are based on the most recent Mortgage that was taken out on this home.Purchase Details
Home Financials for this Owner
Home Financials are based on the most recent Mortgage that was taken out on this home.Similar Homes in Shawnee, KS
Home Values in the Area
Average Home Value in this Area
Purchase History
| Date | Type | Sale Price | Title Company |
|---|---|---|---|
| Warranty Deed | -- | None Listed On Document | |
| Warranty Deed | -- | None Available | |
| Warranty Deed | -- | Platinum Title Llc | |
| Warranty Deed | -- | Guarantee Title |
Mortgage History
| Date | Status | Loan Amount | Loan Type |
|---|---|---|---|
| Previous Owner | $230,400 | New Conventional | |
| Previous Owner | $30,000 | Future Advance Clause Open End Mortgage | |
| Previous Owner | $111,040 | New Conventional | |
| Previous Owner | $43,700 | Credit Line Revolving | |
| Previous Owner | $127,200 | Purchase Money Mortgage |
Property History
| Date | Event | Price | Change | Sq Ft Price |
|---|---|---|---|---|
| 07/06/2018 07/06/18 | Sold | -- | -- | -- |
| 06/09/2018 06/09/18 | Pending | -- | -- | -- |
| 06/01/2018 06/01/18 | For Sale | $255,000 | +11.6% | $142 / Sq Ft |
| 11/13/2017 11/13/17 | Sold | -- | -- | -- |
| 10/08/2017 10/08/17 | Pending | -- | -- | -- |
| 10/07/2017 10/07/17 | For Sale | $228,500 | -- | $127 / Sq Ft |
Tax History Compared to Growth
Tax History
| Year | Tax Paid | Tax Assessment Tax Assessment Total Assessment is a certain percentage of the fair market value that is determined by local assessors to be the total taxable value of land and additions on the property. | Land | Improvement |
|---|---|---|---|---|
| 2024 | $4,989 | $42,999 | $7,127 | $35,872 |
| 2023 | $4,671 | $39,756 | $7,127 | $32,629 |
| 2022 | $4,494 | $37,467 | $5,944 | $31,523 |
| 2021 | $4,494 | $31,901 | $5,663 | $26,238 |
| 2020 | $3,735 | $29,601 | $5,142 | $24,459 |
| 2019 | $3,785 | $29,566 | $4,671 | $24,895 |
| 2018 | $3,490 | $27,002 | $4,671 | $22,331 |
| 2017 | $2,968 | $22,379 | $4,311 | $18,068 |
| 2016 | $2,804 | $20,872 | $4,311 | $16,561 |
| 2015 | $2,772 | $20,366 | $4,311 | $16,055 |
| 2013 | -- | $18,894 | $4,311 | $14,583 |
Agents Affiliated with this Home
-
Stacey Harrison
S
Seller's Agent in 2018
Stacey Harrison
EXP Realty LLC
(913) 991-5098
32 in this area
85 Total Sales
-
Diedre Williams

Buyer's Agent in 2018
Diedre Williams
Compass Realty Group
(913) 515-0952
42 in this area
107 Total Sales
-
J
Seller's Agent in 2017
JP & Assoc Team
ReeceNichols -Johnson County W
-
Jennifer Weaver
J
Seller Co-Listing Agent in 2017
Jennifer Weaver
Compass Realty Group
(816) 280-2773
14 in this area
280 Total Sales
-
Monte Boultinghouse

Buyer's Agent in 2017
Monte Boultinghouse
Compass Realty Group
(913) 963-2067
10 in this area
75 Total Sales
Map
Source: Heartland MLS
MLS Number: 2073150
APN: QP91700001-0032
- 6301 Anderson St
- 6352 Noble St
- 7939 Noble St
- 7943 Noble St
- 6344 Brownridge Dr
- 6333 Lakecrest Dr
- 6001 Hedge Lane Terrace
- 6000 Hedge Lane Terrace
- 22518 W 60th St
- 0 Kansas 7
- 21710 W 60th St
- 6770 Brownridge Dr
- 5827 Roundtree St
- 6046 Redbud St
- 6764 Longview Rd
- 5726 Payne St
- 20806 W 63rd Terrace
- 6753 Longview Rd
- 5722 Payne St
- 22404 W 58th Terrace
