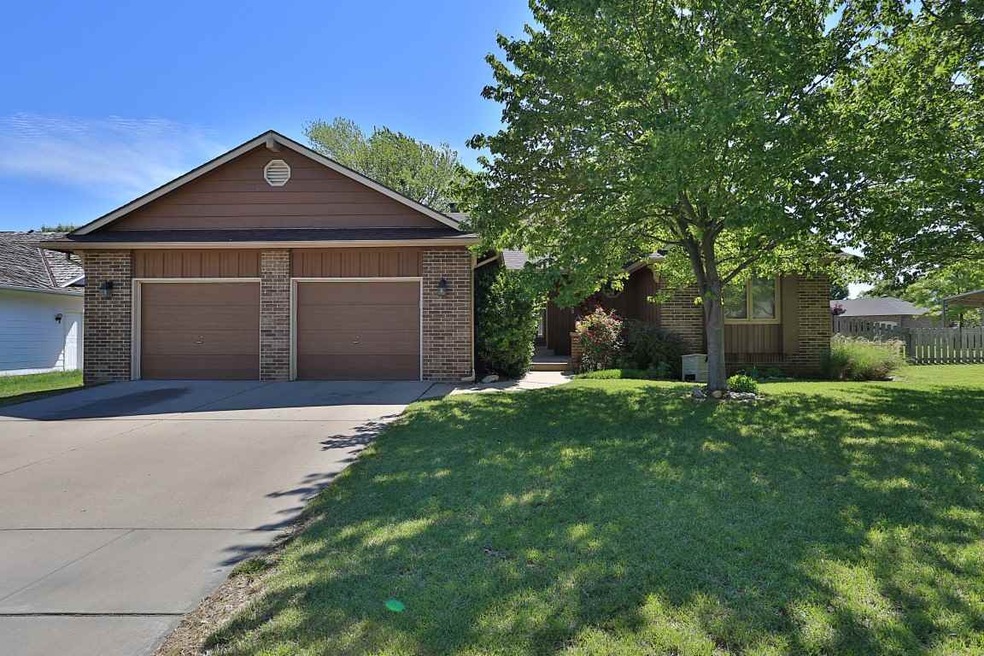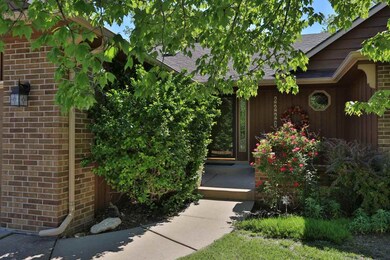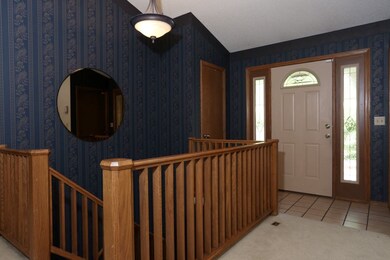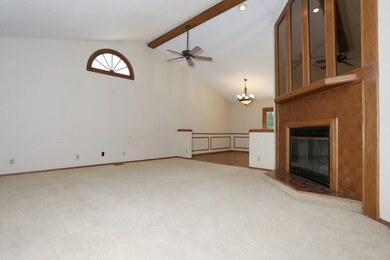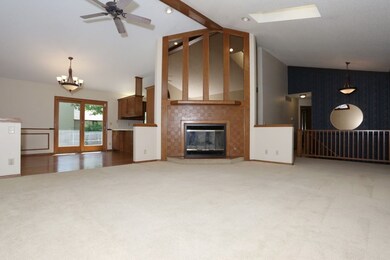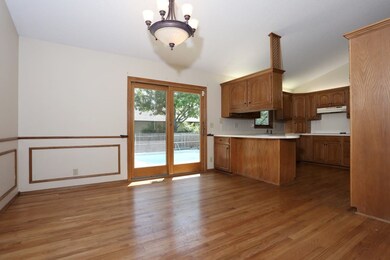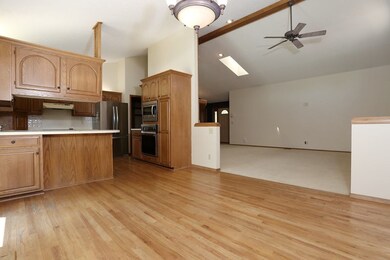
2226 S Capri Ln Wichita, KS 67207
Southeast Wichita NeighborhoodEstimated Value: $277,000 - $299,964
Highlights
- In Ground Pool
- Vaulted Ceiling
- Wood Flooring
- Family Room with Fireplace
- Ranch Style House
- Home Office
About This Home
As of June 2017This spacious 5 bedroom, 3 Bath home is move in ready and has an in-ground pool with new pool equipment that is ready for the summer. This home has vaulted ceilings and skylights The large basement has a family room, fireplace, wet bar, a home theater room with motorized projector screen, and a pool table that stays with home. Don't miss this one.
Last Agent to Sell the Property
Keller Williams Hometown Partners License #00221744 Listed on: 05/08/2017

Last Buyer's Agent
Nicole Robben
Keller Williams Hometown Partners License #SP00238686
Home Details
Home Type
- Single Family
Est. Annual Taxes
- $2,117
Year Built
- Built in 1986
Lot Details
- 9,000 Sq Ft Lot
- Wood Fence
- Sprinkler System
Home Design
- Ranch Style House
- Frame Construction
- Composition Roof
Interior Spaces
- Wet Bar
- Wired For Sound
- Built-In Desk
- Vaulted Ceiling
- Ceiling Fan
- Skylights
- Multiple Fireplaces
- Wood Burning Fireplace
- Fireplace Features Blower Fan
- Attached Fireplace Door
- Gas Fireplace
- Window Treatments
- Family Room with Fireplace
- Living Room with Fireplace
- Combination Kitchen and Dining Room
- Home Office
- Wood Flooring
- Home Security System
Kitchen
- Breakfast Bar
- Oven or Range
- Range Hood
- Microwave
- Dishwasher
- Disposal
Bedrooms and Bathrooms
- 5 Bedrooms
- En-Suite Primary Bedroom
- Walk-In Closet
- 3 Full Bathrooms
- Dual Vanity Sinks in Primary Bathroom
- Separate Shower in Primary Bathroom
Laundry
- 220 Volts In Laundry
- Gas Dryer Hookup
Finished Basement
- Basement Fills Entire Space Under The House
- Bedroom in Basement
- Finished Basement Bathroom
- Laundry in Basement
- Natural lighting in basement
Parking
- 2 Car Attached Garage
- Garage Door Opener
Pool
- In Ground Pool
- Pool Equipment Stays
Outdoor Features
- Patio
- Rain Gutters
Schools
- Beech Elementary School
- Curtis Middle School
- Southeast High School
Utilities
- Forced Air Heating and Cooling System
Community Details
- Hedgecliff Subdivision
Listing and Financial Details
- Assessor Parcel Number 20173-119-32-0-42-06-010.00
Ownership History
Purchase Details
Home Financials for this Owner
Home Financials are based on the most recent Mortgage that was taken out on this home.Purchase Details
Home Financials for this Owner
Home Financials are based on the most recent Mortgage that was taken out on this home.Purchase Details
Home Financials for this Owner
Home Financials are based on the most recent Mortgage that was taken out on this home.Purchase Details
Home Financials for this Owner
Home Financials are based on the most recent Mortgage that was taken out on this home.Similar Homes in the area
Home Values in the Area
Average Home Value in this Area
Purchase History
| Date | Buyer | Sale Price | Title Company |
|---|---|---|---|
| Lake Mary Jane Eborde | -- | Meridian Title | |
| Lake Jeffrey A | -- | Security 1St Title | |
| Staab Thomas M | -- | Security 1St Title | |
| Green Deedra F | -- | None Available |
Mortgage History
| Date | Status | Borrower | Loan Amount |
|---|---|---|---|
| Open | Lake Mary Jane Eborde | $226,292 | |
| Previous Owner | Staab Thomas M | $166,822 | |
| Previous Owner | Green Deedra F | $178,428 |
Property History
| Date | Event | Price | Change | Sq Ft Price |
|---|---|---|---|---|
| 06/23/2017 06/23/17 | Sold | -- | -- | -- |
| 05/19/2017 05/19/17 | Pending | -- | -- | -- |
| 05/08/2017 05/08/17 | For Sale | $189,900 | +11.8% | $57 / Sq Ft |
| 02/05/2016 02/05/16 | Sold | -- | -- | -- |
| 12/24/2015 12/24/15 | Pending | -- | -- | -- |
| 10/14/2015 10/14/15 | For Sale | $169,900 | -- | $52 / Sq Ft |
Tax History Compared to Growth
Tax History
| Year | Tax Paid | Tax Assessment Tax Assessment Total Assessment is a certain percentage of the fair market value that is determined by local assessors to be the total taxable value of land and additions on the property. | Land | Improvement |
|---|---|---|---|---|
| 2023 | $2,997 | $25,139 | $4,393 | $20,746 |
| 2022 | $2,810 | $25,139 | $4,140 | $20,999 |
| 2021 | $2,819 | $24,599 | $2,691 | $21,908 |
| 2020 | $2,633 | $22,908 | $2,691 | $20,217 |
| 2019 | $2,398 | $20,861 | $2,254 | $18,607 |
| 2018 | $2,405 | $20,861 | $2,254 | $18,607 |
| 2017 | $2,119 | $0 | $0 | $0 |
| 2016 | $2,117 | $0 | $0 | $0 |
| 2015 | $2,101 | $0 | $0 | $0 |
| 2014 | $2,058 | $0 | $0 | $0 |
Agents Affiliated with this Home
-
Tobi Castelli

Seller's Agent in 2017
Tobi Castelli
Keller Williams Hometown Partners
(316) 734-0579
9 in this area
168 Total Sales
-
Brian Brundage

Seller Co-Listing Agent in 2017
Brian Brundage
LPT Realty, LLC
(316) 684-0000
2 Total Sales
-
N
Buyer's Agent in 2017
Nicole Robben
Keller Williams Hometown Partners
-
Tonya Redmond
T
Seller's Agent in 2016
Tonya Redmond
NextHome Excel
(316) 655-0455
3 in this area
30 Total Sales
-
J
Buyer's Agent in 2016
Joshua Holzwarth
Select Homes - West Maize
Map
Source: South Central Kansas MLS
MLS Number: 535021
APN: 119-32-0-42-06-010.00
- 12954 E Blake St
- 12948 E Blake St
- 12942 E Blake St
- 12936 E Blake St
- 12803 E Blake St
- 8949 E Blake Ct
- 2408 S Capri Ln
- 1950 S Capri Ln
- 2033 S Lori Ln
- 8616 E Longlake St
- 9308 Creed St
- 9304 Creed St
- 9514 Creed St
- 9510 Creed St
- 9402 Creed St
- 9312 Creed St
- 9410 Creed St
- 1923 S White Oak Dr
- 9311 Creed St
- 9307 Creed St
- 2226 S Capri Ln
- 2220 S Capri Ln
- 8910 E Parkmont Dr
- 2239 S Linden St
- 2227 S Linden St
- 2212 S Capri Ln
- 2225 S Capri Ln
- 2219 S Linden St
- 2233 S Capri Ln
- 2219 S Capri Ln
- 8917 E Parkmont Dr
- 2243 S Capri Ln
- 2206 S Capri Ln
- 2211 S Capri Ln
- 2211 S Linden St
- 8929 E Parkmont Dr
- 8909 E Parkmont Dr
- 2140 S Capri Ln
- 2205 S Capri Ln
- 2244 S Linden Ct
