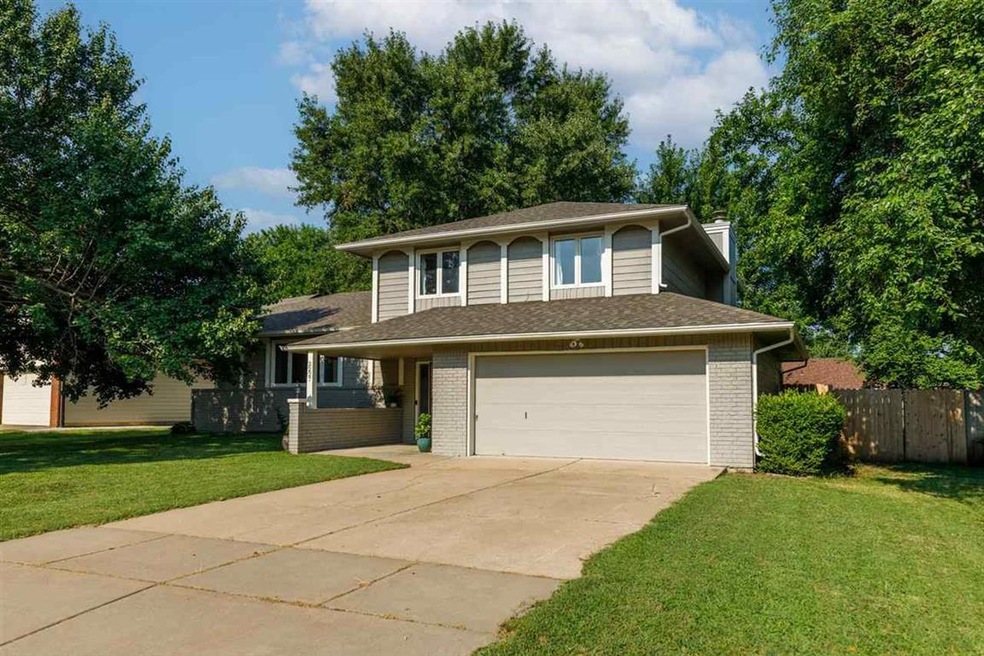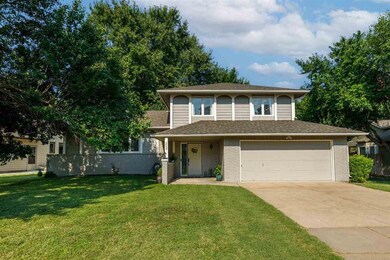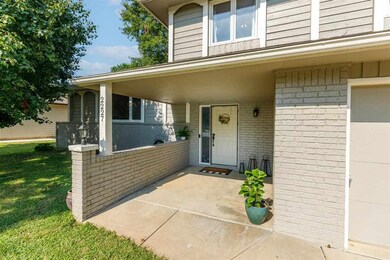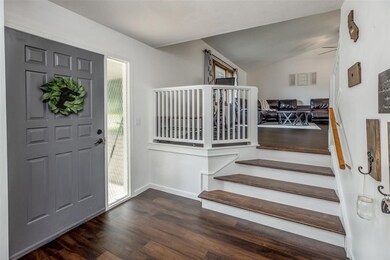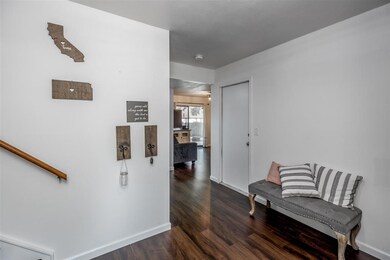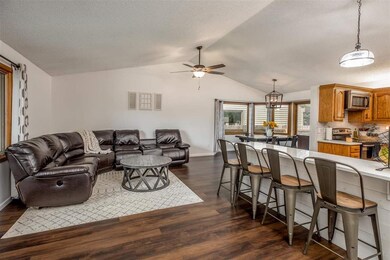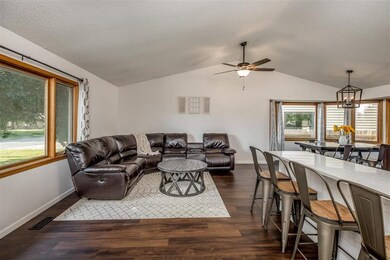
2227 S Linden St Wichita, KS 67207
Southeast Wichita NeighborhoodEstimated Value: $282,199 - $308,000
Highlights
- Vaulted Ceiling
- Formal Dining Room
- 2 Car Attached Garage
- Traditional Architecture
- Skylights
- Patio
About This Home
As of September 2021REMODELED ... TURN KEY ... SE WICHITA This is that HGTV house you have been searching for! Open layout, modern finishes, SHIPLAP, new floors, new paint, newer roof, newer HVAC, solid foundation. This one is in great shape and waiting for you to make it yours! Imagine getting to relax into this one being your own and getting to do whatever you want with it. Wouldn't it be so amazing to have the peace of mind knowing you own the home that fits your lifestyle and needs so well? Make sure to schedule your showing ASAP as we're sure this one won't last long! ***Agents & Buyers*** Showings start Friday through Sunday. In the event of multiple offers we will review them all Monday and pick the best one. Bring your best and final offer from the start and be prepared to compete for this one :)
Last Agent to Sell the Property
LPT Realty, LLC License #00236594 Listed on: 08/11/2021

Last Buyer's Agent
Joel Weihe
Better Homes & Gardens Real Estate Wostal Realty License #SP00230507
Home Details
Home Type
- Single Family
Est. Annual Taxes
- $2,173
Year Built
- Built in 1986
Lot Details
- 8,783 Sq Ft Lot
- Wood Fence
Home Design
- Traditional Architecture
- Quad-Level Property
- Frame Construction
- Composition Roof
Interior Spaces
- Vaulted Ceiling
- Ceiling Fan
- Skylights
- Fireplace With Gas Starter
- Family Room with Fireplace
- Formal Dining Room
- Laminate Flooring
- Storm Doors
- Laundry on main level
Kitchen
- Oven or Range
- Microwave
- Dishwasher
- Disposal
Bedrooms and Bathrooms
- 4 Bedrooms
- Dual Vanity Sinks in Primary Bathroom
- Bathtub and Shower Combination in Primary Bathroom
Partially Finished Basement
- Partial Basement
- Bedroom in Basement
- Basement Storage
- Natural lighting in basement
Parking
- 2 Car Attached Garage
- Garage Door Opener
Outdoor Features
- Patio
- Rain Gutters
Schools
- Beech Elementary School
- Curtis Middle School
- Southeast High School
Utilities
- Forced Air Heating and Cooling System
- Heating System Uses Gas
Community Details
- Hedgecliff Subdivision
Listing and Financial Details
- Assessor Parcel Number 20173-119-32-0-42-06-013.00
Ownership History
Purchase Details
Home Financials for this Owner
Home Financials are based on the most recent Mortgage that was taken out on this home.Purchase Details
Home Financials for this Owner
Home Financials are based on the most recent Mortgage that was taken out on this home.Purchase Details
Home Financials for this Owner
Home Financials are based on the most recent Mortgage that was taken out on this home.Purchase Details
Purchase Details
Home Financials for this Owner
Home Financials are based on the most recent Mortgage that was taken out on this home.Similar Homes in the area
Home Values in the Area
Average Home Value in this Area
Purchase History
| Date | Buyer | Sale Price | Title Company |
|---|---|---|---|
| Henderson Richard | -- | None Available | |
| Henderson Richard | -- | None Listed On Document | |
| Fuller Robert B | -- | None Available | |
| Sweetman Real Estate Holdings Llc | -- | Security 1St Title | |
| Secretary Of Housing & Urban Development | $114,000 | None Available | |
| Hong Paul J | -- | Orourke Title Company |
Mortgage History
| Date | Status | Borrower | Loan Amount |
|---|---|---|---|
| Open | Henderson Richard | $250,635 | |
| Closed | Henderson Richard | $250,635 | |
| Previous Owner | Fuller Robert B | $177,490 | |
| Previous Owner | Sweetman Real Estate Holdings Llc | $88,400 | |
| Previous Owner | Lyons Shanley Lonisn | $132,310 | |
| Previous Owner | Lyons Shantay | $124,845 | |
| Previous Owner | Hong Paul J | $106,750 |
Property History
| Date | Event | Price | Change | Sq Ft Price |
|---|---|---|---|---|
| 09/27/2021 09/27/21 | Sold | -- | -- | -- |
| 08/16/2021 08/16/21 | Pending | -- | -- | -- |
| 08/11/2021 08/11/21 | For Sale | $230,000 | +31.5% | $97 / Sq Ft |
| 06/05/2020 06/05/20 | Sold | -- | -- | -- |
| 04/28/2020 04/28/20 | Pending | -- | -- | -- |
| 04/24/2020 04/24/20 | For Sale | $174,900 | +39.9% | $74 / Sq Ft |
| 01/15/2015 01/15/15 | Sold | -- | -- | -- |
| 12/04/2014 12/04/14 | Pending | -- | -- | -- |
| 10/17/2014 10/17/14 | For Sale | $125,000 | -- | $53 / Sq Ft |
Tax History Compared to Growth
Tax History
| Year | Tax Paid | Tax Assessment Tax Assessment Total Assessment is a certain percentage of the fair market value that is determined by local assessors to be the total taxable value of land and additions on the property. | Land | Improvement |
|---|---|---|---|---|
| 2023 | $3,181 | $29,268 | $4,370 | $24,898 |
| 2022 | $2,892 | $25,853 | $4,129 | $21,724 |
| 2021 | $2,341 | $20,482 | $2,680 | $17,802 |
| 2020 | $2,181 | $19,033 | $2,680 | $16,353 |
| 2019 | $2,020 | $17,619 | $2,680 | $14,939 |
| 2018 | $1,964 | $17,101 | $2,243 | $14,858 |
| 2017 | $1,870 | $0 | $0 | $0 |
| 2016 | $1,867 | $0 | $0 | $0 |
| 2015 | $1,854 | $0 | $0 | $0 |
| 2014 | $1,816 | $0 | $0 | $0 |
Agents Affiliated with this Home
-
Benard Meyer

Seller's Agent in 2021
Benard Meyer
LPT Realty, LLC
(316) 616-5280
11 in this area
224 Total Sales
-

Buyer's Agent in 2021
Joel Weihe
Better Homes & Gardens Real Estate Wostal Realty
-
Breanne Messman-Morris

Seller's Agent in 2020
Breanne Messman-Morris
Keller Williams Hometown Partners
(316) 516-1163
8 in this area
164 Total Sales
-
Gina Littleton

Seller's Agent in 2015
Gina Littleton
Compass Point LLC
(316) 734-8378
9 Total Sales
-
Stephanie Carlson

Buyer's Agent in 2015
Stephanie Carlson
Berkshire Hathaway PenFed Realty
(316) 722-6182
5 in this area
296 Total Sales
Map
Source: South Central Kansas MLS
MLS Number: 600512
APN: 119-32-0-42-06-013.00
- 12954 E Blake St
- 12948 E Blake St
- 12942 E Blake St
- 12936 E Blake St
- 12803 E Blake St
- 8949 E Blake Ct
- 1950 S Capri Ln
- 2408 S Capri Ln
- 2033 S Lori Ln
- 8616 E Longlake St
- 9308 Creed St
- 9304 Creed St
- 9514 Creed St
- 9510 Creed St
- 9402 Creed St
- 9312 Creed St
- 9410 Creed St
- 1923 S White Oak Dr
- 9311 Creed St
- 9307 Creed St
- 2227 S Linden St
- 2239 S Linden St
- 2219 S Linden St
- 2220 S Capri Ln
- 2226 S Capri Ln
- 2211 S Linden St
- 2222 S Linden Ct
- 2212 S Capri Ln
- 2226 S Linden St
- 8910 E Parkmont Dr
- 2244 S Linden Ct
- 2206 S Capri Ln
- 2156 S Linden Ct
- 2156 S Linden St
- 2205 S Linden St
- 8929 E Parkmont Dr
- 2226 S Linden Ct
- 8917 E Parkmont Dr
- 2140 S Capri Ln
- 2150 S Linden Ct
