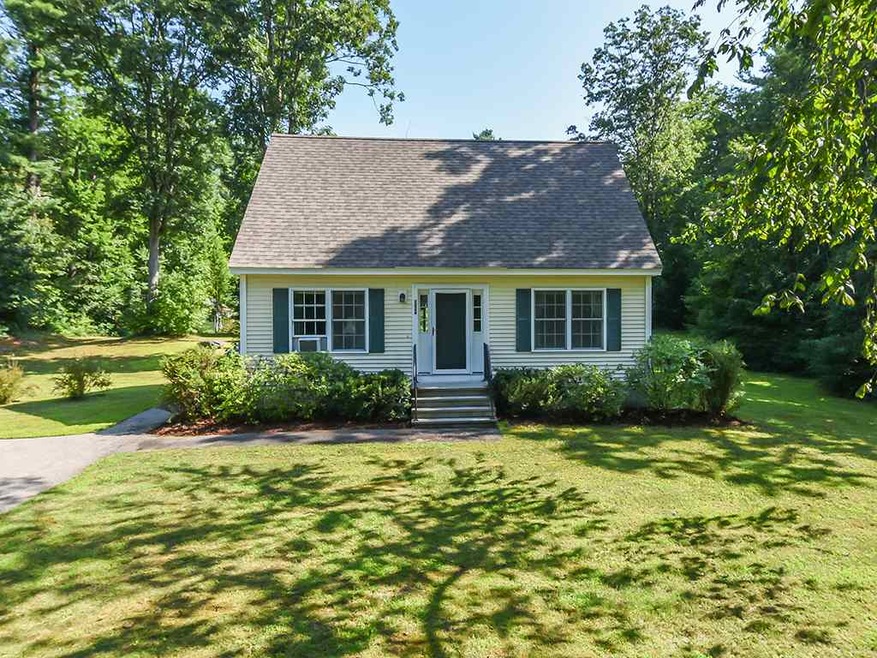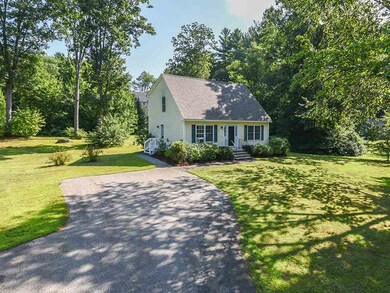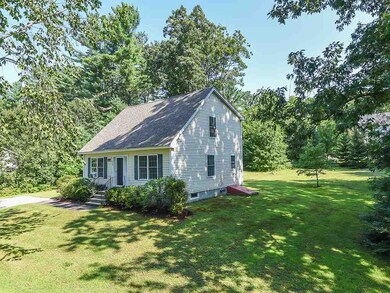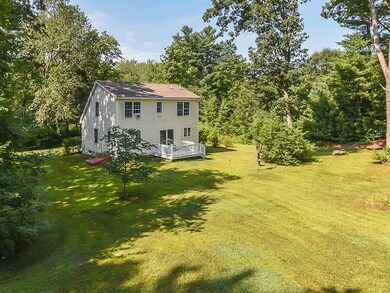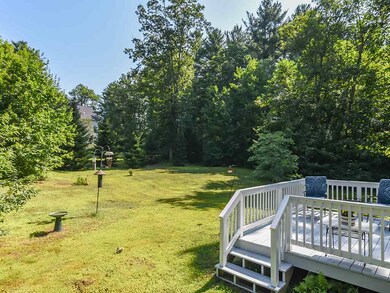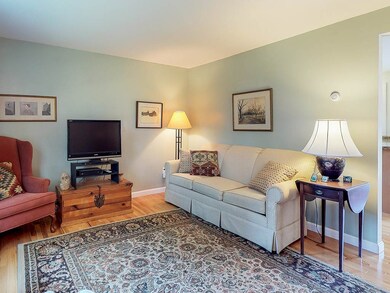
222A Old Dover Rd Rochester, NH 03867
Estimated Value: $463,000 - $515,000
Highlights
- 0.85 Acre Lot
- Deck
- En-Suite Primary Bedroom
- Cape Cod Architecture
- Wood Flooring
- Hot Water Heating System
About This Home
As of December 2019Who do you know who's looking for a first floor master bedroom with private bathroom? This could be THE house for them - sweet nicely maintained cape on a large fairly private lot, just under an acre. This home is in move-in condition, ready for new owners. Sunny living room with great natural light. Nice-sized kitchen with plenty of cabinets and counter space and a pantry. Dining area with access to large rear deck. First floor laundry and half bath. Oak hardwood floors in living room, dining area and kitchen. First floor master with private full bathroom. Upstairs has 2 large bedrooms that each run front to back, and a full bathroom. Nice full basement - great for loads of storage or potential additional living space if finished off. This house gets great natural sunlight and sits on a fairly private lot. Plenty of space for gardening, pets, outdoor entertainment, and just enjoying the pretty natural surroundings. Open House will be held Saturday, 8/24/2019 from 11am to 1pm. For more information or to arrange a private showing, call or email listing agents Ann Cummings and Jim Lee - 603-436-1221 - ann@anncummings.com and jim@jimlee.com
Last Buyer's Agent
Will Herringshaw
BHHS Verani Bedford
Home Details
Home Type
- Single Family
Est. Annual Taxes
- $6,418
Year Built
- Built in 2008
Lot Details
- 0.85 Acre Lot
- Level Lot
Home Design
- Cape Cod Architecture
- Concrete Foundation
- Wood Frame Construction
- Shingle Roof
- Vinyl Siding
Interior Spaces
- 2-Story Property
- Dining Area
- Interior Basement Entry
- Laundry on main level
Flooring
- Wood
- Carpet
Bedrooms and Bathrooms
- 3 Bedrooms
- En-Suite Primary Bedroom
Parking
- Driveway
- Paved Parking
Outdoor Features
- Deck
Utilities
- Hot Water Heating System
- Heating System Uses Oil
- 200+ Amp Service
- Septic Tank
- Private Sewer
Listing and Financial Details
- Legal Lot and Block 03 / 54
Ownership History
Purchase Details
Home Financials for this Owner
Home Financials are based on the most recent Mortgage that was taken out on this home.Purchase Details
Home Financials for this Owner
Home Financials are based on the most recent Mortgage that was taken out on this home.Similar Homes in Rochester, NH
Home Values in the Area
Average Home Value in this Area
Purchase History
| Date | Buyer | Sale Price | Title Company |
|---|---|---|---|
| Gunawan Vivi | $259,933 | None Available | |
| Strawbridge Elizabeth | $229,900 | -- |
Mortgage History
| Date | Status | Borrower | Loan Amount |
|---|---|---|---|
| Open | Gunawan Vivi | $249,349 | |
| Closed | Gunawan Vivi | $255,192 | |
| Previous Owner | Strawbridge Elizabeth | $173,000 |
Property History
| Date | Event | Price | Change | Sq Ft Price |
|---|---|---|---|---|
| 12/24/2019 12/24/19 | Sold | $259,900 | 0.0% | $168 / Sq Ft |
| 09/09/2019 09/09/19 | Pending | -- | -- | -- |
| 08/21/2019 08/21/19 | For Sale | $259,900 | -- | $168 / Sq Ft |
Tax History Compared to Growth
Tax History
| Year | Tax Paid | Tax Assessment Tax Assessment Total Assessment is a certain percentage of the fair market value that is determined by local assessors to be the total taxable value of land and additions on the property. | Land | Improvement |
|---|---|---|---|---|
| 2023 | $6,664 | $258,900 | $58,700 | $200,200 |
| 2022 | $6,545 | $258,900 | $58,700 | $200,200 |
| 2021 | $6,382 | $258,900 | $58,700 | $200,200 |
| 2020 | $6,381 | $259,300 | $58,700 | $200,600 |
| 2019 | $6,457 | $259,300 | $58,700 | $200,600 |
| 2018 | $6,418 | $233,200 | $44,000 | $189,200 |
| 2017 | $6,140 | $233,200 | $44,000 | $189,200 |
| 2016 | $5,655 | $200,100 | $44,000 | $156,100 |
| 2015 | $5,633 | $200,100 | $44,000 | $156,100 |
| 2014 | $5,497 | $200,100 | $44,000 | $156,100 |
| 2013 | $5,275 | $200,100 | $58,600 | $141,500 |
| 2012 | $5,139 | $200,100 | $58,600 | $141,500 |
Agents Affiliated with this Home
-
Ann Cummings

Seller's Agent in 2019
Ann Cummings
RE/MAX
(888) 349-5678
3 in this area
46 Total Sales
-
W
Buyer's Agent in 2019
Will Herringshaw
BHHS Verani Bedford
Map
Source: PrimeMLS
MLS Number: 4772248
APN: RCHE-000253-000054-000003
- 87 Tebbetts Rd
- 67 Gooseberry Cir
- 11 S Cranberry Ln
- 11 Old Tebbetts Rd
- 20 S Blueberry Ln
- 5 Easter Ln
- 6 Dockside Ln
- 12 Caribbean Ln
- 17 S Fuchsia Dr
- 23 Quarry Dr
- 6 Quarry Dr
- 0 Pickering Rd Unit 5026038
- 7 Westview Dr
- Lot 12 Rochester Hill Rd
- Lot 12-2 Rochester Hill Rd
- 58 Pickering Rd
- 6 Orange St
- 50 Meadow Ln
- 16 Meadow Ln
- 24 Birdie Grove Unit A
- 222 Old Dover Rd
- 222A Old Dover Rd
- 220 Old Dover Rd
- 218 Old Dover Rd
- 29 Peaslee Rd
- 33 Peaslee Rd
- 224 Old Dover Rd
- 12 Peaslee Rd
- 48 Cormier Dr
- 43 Cormier Dr
- 214 Old Dover Rd
- 215 Old Dover Rd
- 28 Peaslee Rd
- 37 Peaslee Rd
- 213 Old Dover Rd
- 36 Peaslee Rd
- 212 Old Dover Rd
- 22 Peaslee Rd
- 24 Peaslee Rd
- 211 Old Dover Rd
