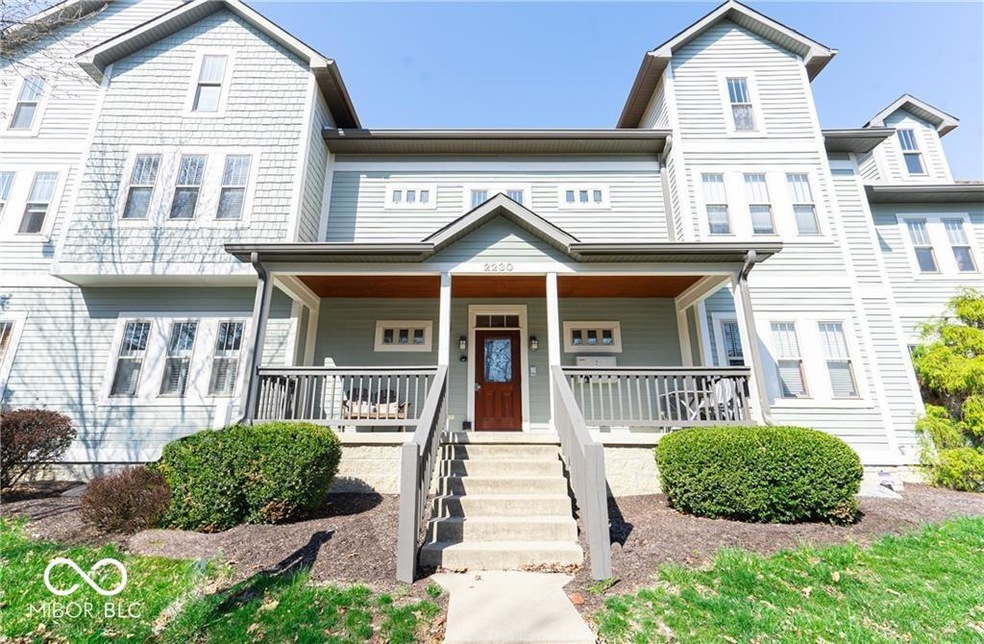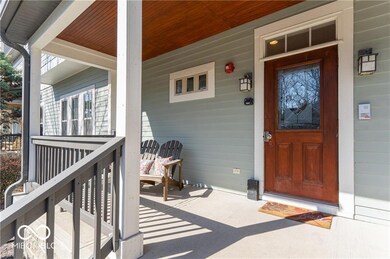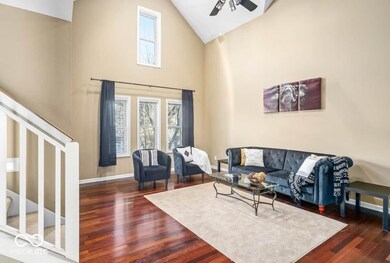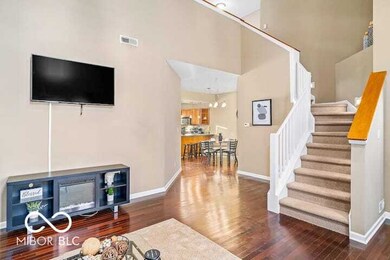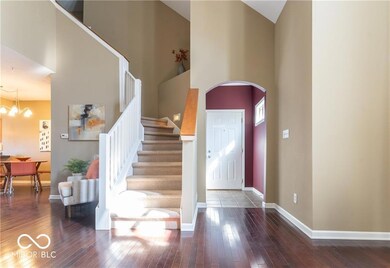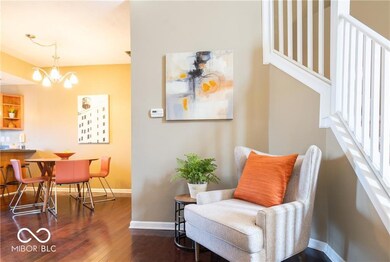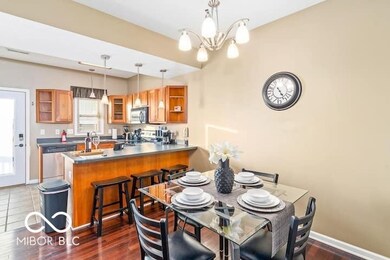
2230 N Pennsylvania St Unit 7 Indianapolis, IN 46205
Near Northside NeighborhoodEstimated payment $2,221/month
Highlights
- No Units Above
- Deck
- Traditional Architecture
- Mature Trees
- Vaulted Ceiling
- Wood Flooring
About This Home
Perfectly Located Penn Square 2 Bedroom/2 Full Bath Townhome/Condo in Fall Creek Place just a short walk/ minutes away from downtown, parks, food, fun and entertainment as well as walking distance to IU Health; The lovely open concept makes this unit bright and airy, even on the grayest of days! Cathedral ceilings in Great room w/ beautiful hardwood floors; Kitchen has SS appliances and all stay; Bedroom 1 w/ full bath on the upper level, & Bedroom 2 w/ jack and jill full bath on main level; Small Loft area is perfect for a home office or reading nook; Laundry is conveniently located on upper level if using the upstairs as the primary bedroom; Washer & Dryer are included; Front porch faces Pennsylvania St; Private deck on back to enjoy as well; Secure 1 car garage; New HVAC and Water Heater; Gated Courtyard in back; HOA covers exterior siding, roof, deck and landscape; Enter through the locked front door to a private entrance on the 2nd level;This is downtown carefree living at it's best!
Listing Agent
Ebeyer Realty, LLC Brokerage Email: schwarkteam@sbcglobal.net License #RB14043592 Listed on: 06/05/2025
Co-Listing Agent
Ebeyer Realty, LLC Brokerage Email: schwarkteam@sbcglobal.net License #RB14043584
Property Details
Home Type
- Condominium
Est. Annual Taxes
- $5,430
Year Built
- Built in 2004
Lot Details
- No Units Above
- Mature Trees
HOA Fees
- $315 Monthly HOA Fees
Parking
- 1 Car Detached Garage
- Garage Door Opener
- Assigned Parking
Home Design
- Traditional Architecture
- Patio Lot
- Slab Foundation
- Shingle Siding
Interior Spaces
- 2-Story Property
- Woodwork
- Vaulted Ceiling
- Paddle Fans
- Vinyl Clad Windows
- Entrance Foyer
- Combination Kitchen and Dining Room
- Attic Access Panel
Kitchen
- Breakfast Bar
- Electric Oven
- Built-In Microwave
- Dishwasher
- Disposal
Flooring
- Wood
- Carpet
- Ceramic Tile
Bedrooms and Bathrooms
- 2 Bedrooms
- Walk-In Closet
Laundry
- Laundry on upper level
- Dryer
- Washer
Home Security
Outdoor Features
- Deck
- Covered patio or porch
Utilities
- Forced Air Heating System
- Electric Water Heater
Listing and Financial Details
- Assessor Parcel Number 490625136086011101
Community Details
Overview
- Association fees include insurance, lawncare, maintenance structure, maintenance, snow removal
- Association Phone (317) 570-4358
- Penn Square Subdivision
- Property managed by Kirkpatrick Management Co
Security
- Fire and Smoke Detector
Map
Home Values in the Area
Average Home Value in this Area
Tax History
| Year | Tax Paid | Tax Assessment Tax Assessment Total Assessment is a certain percentage of the fair market value that is determined by local assessors to be the total taxable value of land and additions on the property. | Land | Improvement |
|---|---|---|---|---|
| 2024 | $5,020 | $226,700 | $24,300 | $202,400 |
| 2023 | $5,020 | $209,500 | $24,300 | $185,200 |
| 2022 | $4,944 | $205,100 | $24,300 | $180,800 |
| 2021 | $2,295 | $195,500 | $24,300 | $171,200 |
| 2020 | $2,418 | $205,000 | $24,300 | $180,700 |
| 2019 | $2,311 | $192,700 | $24,300 | $168,400 |
| 2018 | $1,186 | $107,400 | $24,300 | $83,100 |
| 2017 | $1,048 | $107,500 | $24,300 | $83,200 |
| 2016 | $837 | $97,900 | $24,300 | $73,600 |
| 2014 | $833 | $95,200 | $24,300 | $70,900 |
| 2013 | $746 | $90,200 | $24,300 | $65,900 |
Property History
| Date | Event | Price | Change | Sq Ft Price |
|---|---|---|---|---|
| 06/05/2025 06/05/25 | For Sale | $259,900 | +20.9% | $203 / Sq Ft |
| 06/08/2021 06/08/21 | Sold | $215,000 | -1.8% | $168 / Sq Ft |
| 04/17/2021 04/17/21 | Pending | -- | -- | -- |
| 04/14/2021 04/14/21 | Price Changed | $219,000 | -2.7% | $171 / Sq Ft |
| 04/05/2021 04/05/21 | Price Changed | $225,000 | -0.9% | $176 / Sq Ft |
| 03/20/2021 03/20/21 | Price Changed | $227,000 | -2.2% | $177 / Sq Ft |
| 03/12/2021 03/12/21 | Price Changed | $232,000 | -2.9% | $181 / Sq Ft |
| 02/25/2021 02/25/21 | For Sale | $239,000 | -- | $187 / Sq Ft |
Purchase History
| Date | Type | Sale Price | Title Company |
|---|---|---|---|
| Warranty Deed | -- | None Available | |
| Warranty Deed | -- | Stewart Title | |
| Limited Warranty Deed | -- | None Available |
Mortgage History
| Date | Status | Loan Amount | Loan Type |
|---|---|---|---|
| Open | $172,000 | New Conventional | |
| Closed | $172,000 | New Conventional | |
| Previous Owner | $141,157 | New Conventional | |
| Previous Owner | $146,000 | Purchase Money Mortgage | |
| Previous Owner | $137,120 | Adjustable Rate Mortgage/ARM |
Similar Homes in Indianapolis, IN
Source: MIBOR Broker Listing Cooperative®
MLS Number: 22042654
APN: 49-06-25-136-086.011-101
- 2161 N Pennsylvania St
- 2326 N Pennsylvania St Unit 6
- 2148 N Pennsylvania St
- 2133 N Talbott St
- 2134 N Alabama St
- 2235 N Kenwood Ave
- 2110 N Talbott St
- 2057 N Talbott St
- 2403 N Delaware St
- 55 W Fall Creek Parkway Dr S
- 59 W Fall Creek Parkway Dr S
- 2237 N New Jersey St
- 2349 N Capitol Ave
- 2250 N Capitol Ave
- 2226 N Capitol Ave
- 2407 N Capitol Ave
- 2232 Central Ave
- 2445 N Delaware St
- 2260 Central Ave
- 2056 Central Ave
