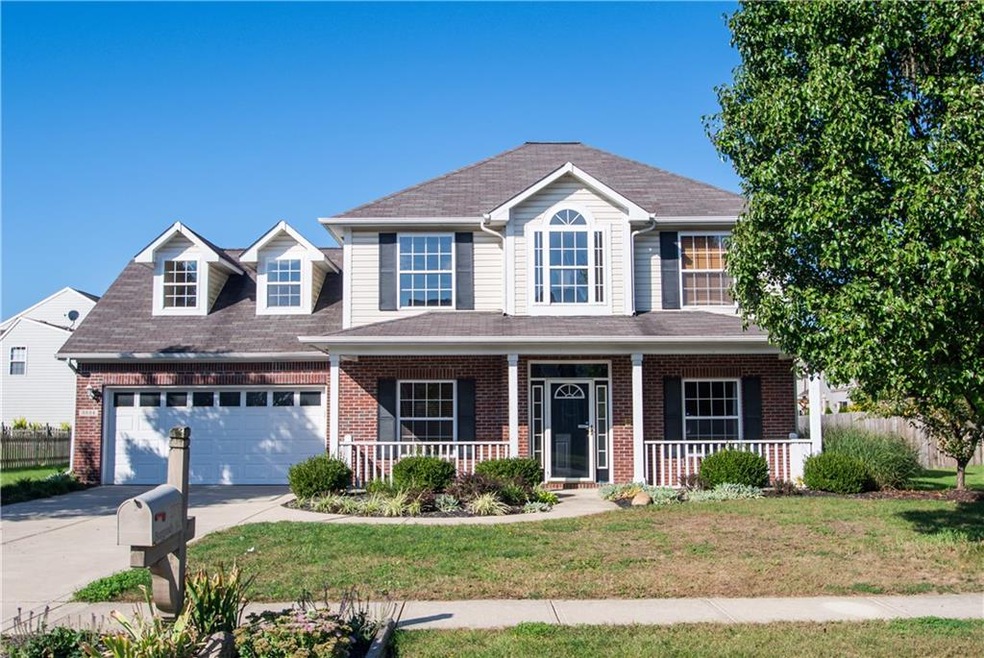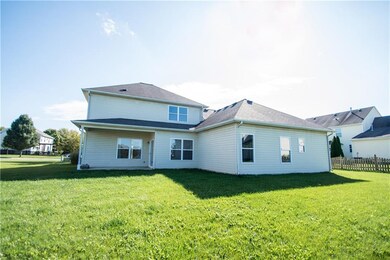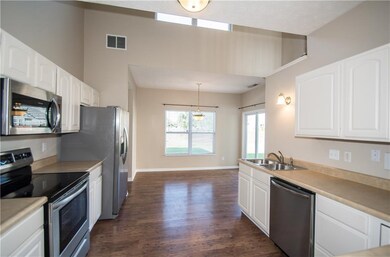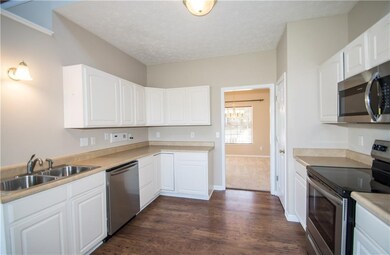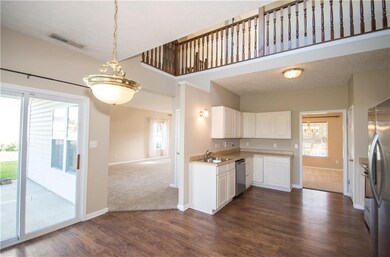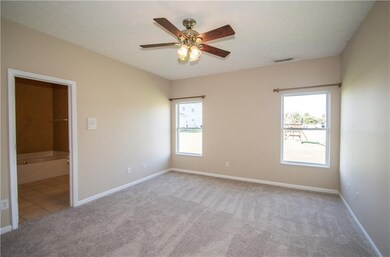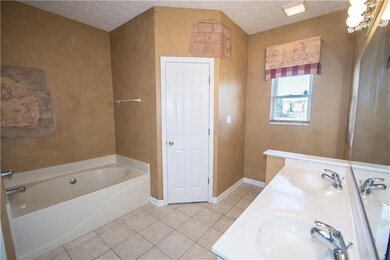
2234 Burgundy Way Plainfield, IN 46168
Estimated Value: $341,483 - $382,000
Highlights
- Covered patio or porch
- Walk-In Closet
- Garage
- Cedar Elementary School Rated A
- Forced Air Heating and Cooling System
About This Home
As of January 2019Former Sentry Model Home in Desirable Avon School System. This spacious 2 story features main floor master with double walk-in closets, garden tub and separate shower. Large great room with corner gas fireplace and unique two level kitchen/nook that opens to covered back porch. All new stainless kitchen appliances, new carpet and fresh interior paint. Bonus room on upper level could be 4th bedroom or separate play/family room. Many upgrades include sprinkler system, security system, whole house sound system, and extensive overhead lighting in bedroom and garage.
Last Listed By
Keller Williams Indpls Metro N License #RB14036579 Listed on: 10/10/2018

Home Details
Home Type
- Single Family
Est. Annual Taxes
- $2,052
Year Built
- Built in 2003
Lot Details
- 10,019
Parking
- Garage
Home Design
- Brick Exterior Construction
- Slab Foundation
- Vinyl Siding
Interior Spaces
- 2-Story Property
- Window Screens
- Great Room with Fireplace
Kitchen
- Electric Oven
- Microwave
- Dishwasher
Bedrooms and Bathrooms
- 3 Bedrooms
- Walk-In Closet
Utilities
- Forced Air Heating and Cooling System
- Heating System Uses Gas
- Gas Water Heater
Additional Features
- Covered patio or porch
- 10,019 Sq Ft Lot
Community Details
- Auburn Meadows Subdivision
Listing and Financial Details
- Assessor Parcel Number 321022247006000022
Ownership History
Purchase Details
Home Financials for this Owner
Home Financials are based on the most recent Mortgage that was taken out on this home.Purchase Details
Home Financials for this Owner
Home Financials are based on the most recent Mortgage that was taken out on this home.Similar Homes in Plainfield, IN
Home Values in the Area
Average Home Value in this Area
Purchase History
| Date | Buyer | Sale Price | Title Company |
|---|---|---|---|
| Kapps Shelby Marie | $209,000 | First American Title Insurance | |
| Rear Rita J O | -- | None Available |
Mortgage History
| Date | Status | Borrower | Loan Amount |
|---|---|---|---|
| Open | Kapps Shelby Marie | $198,550 | |
| Previous Owner | Rear Rita J O | $171,424 |
Property History
| Date | Event | Price | Change | Sq Ft Price |
|---|---|---|---|---|
| 01/15/2019 01/15/19 | Sold | $209,000 | -0.4% | $89 / Sq Ft |
| 12/16/2018 12/16/18 | Pending | -- | -- | -- |
| 11/28/2018 11/28/18 | For Sale | $209,900 | 0.0% | $90 / Sq Ft |
| 11/18/2018 11/18/18 | Pending | -- | -- | -- |
| 11/13/2018 11/13/18 | Price Changed | $209,900 | -2.3% | $90 / Sq Ft |
| 11/01/2018 11/01/18 | Price Changed | $214,900 | -2.3% | $92 / Sq Ft |
| 10/10/2018 10/10/18 | For Sale | $219,900 | 0.0% | $94 / Sq Ft |
| 05/02/2013 05/02/13 | Rented | $1,495 | -99.3% | -- |
| 04/22/2013 04/22/13 | For Rent | $219,875 | -- | -- |
| 04/30/2012 04/30/12 | Under Contract | -- | -- | -- |
Tax History Compared to Growth
Tax History
| Year | Tax Paid | Tax Assessment Tax Assessment Total Assessment is a certain percentage of the fair market value that is determined by local assessors to be the total taxable value of land and additions on the property. | Land | Improvement |
|---|---|---|---|---|
| 2024 | $3,533 | $313,500 | $29,100 | $284,400 |
| 2023 | $3,258 | $290,800 | $29,100 | $261,700 |
| 2022 | $3,258 | $288,500 | $29,100 | $259,400 |
| 2021 | $2,906 | $248,300 | $29,100 | $219,200 |
| 2020 | $5,413 | $234,400 | $29,100 | $205,300 |
| 2019 | $2,613 | $218,400 | $29,100 | $189,300 |
| 2018 | $2,502 | $102,600 | $14,100 | $88,500 |
| 2017 | $2,152 | $102,600 | $14,600 | $88,000 |
| 2016 | $2,152 | $102,600 | $15,000 | $87,600 |
| 2014 | $2,052 | $102,600 | $15,200 | $87,400 |
Agents Affiliated with this Home
-
Wendy Vivirito

Seller's Agent in 2019
Wendy Vivirito
Keller Williams Indpls Metro N
(317) 603-5548
2 in this area
133 Total Sales
-

Buyer's Agent in 2019
Kellie Ellis
BluPrint Real Estate Group
(317) 519-5334
53 in this area
170 Total Sales
-
R
Seller's Agent in 2013
Rita O'Rear
Keller Williams Indpls Metro N
-
Michael Berry

Buyer's Agent in 2013
Michael Berry
Carpenter, REALTORS®
(317) 440-0386
1 in this area
9 Total Sales
Map
Source: MIBOR Broker Listing Cooperative®
MLS Number: MBR21598620
APN: 32-10-22-247-006.000-022
- 6816 Russet Dr
- 2068 S Avon Ave
- 0 S Avon Ave Unit MBR22032323
- 7228 Kimberly Ln
- 7263 Hidden Valley Dr
- 1792 Salina Dr
- 6220 Yellow Birch Ct
- 6374 Timberbluff Cir
- 7048 Millet Ln
- 2892 S State Road 267
- 2432 Scarlet Oak Dr
- 1770 Valleywood Dr
- 2859 Dursillas Dr
- 2290 Oakmont Dr
- 2268 Oakmont Dr
- 2260 Oakmont Dr
- 2254 Oakmont Dr
- 2242 Oakmont Dr
- 2287 Oakmont Dr
- 6012 Yellow Birch Ct
- 2234 Burgundy Way
- 6939 Russet Dr
- 6936 Barberry Ct
- 6916 Barberry Ct
- 6921 Russet Dr
- 2233 Burgundy Way
- 2253 Burgundy Way
- 6905 Russet Dr
- 6906 Barberry Ct
- 6460 Barberry Ct
- 6977 Russet Dr
- 2263 Burgundy Way
- 2284 Burgundy Way
- 6891 Russet Dr
- 2178 Russet Ct
- 6926 Russet Dr
- 6917 Barberry Ct
- 26 Russet Dr
- 56 Russet Dr
- 28 Russet Dr
