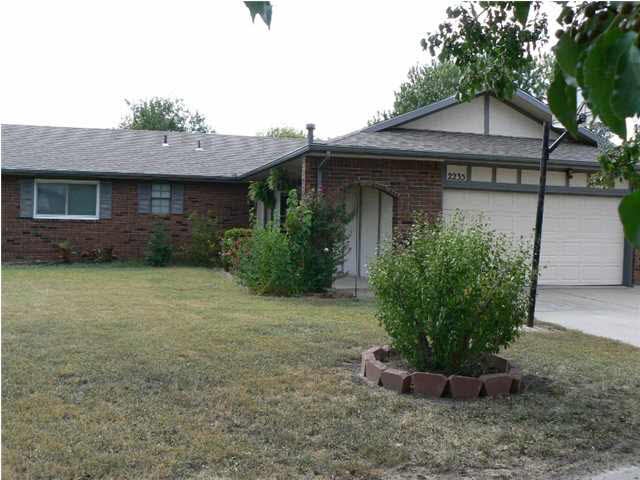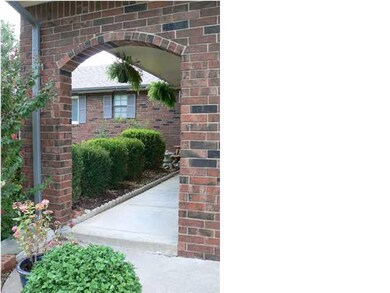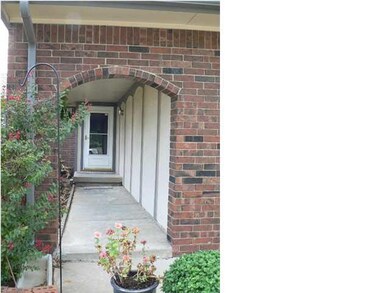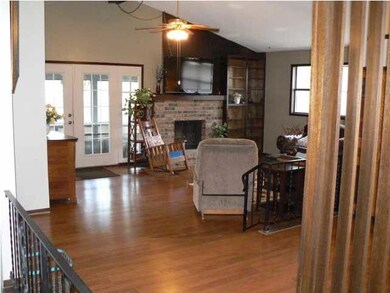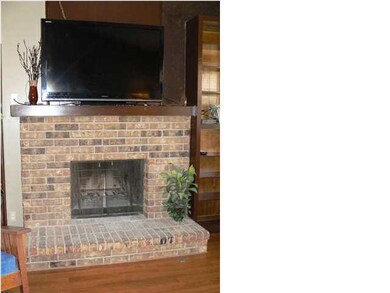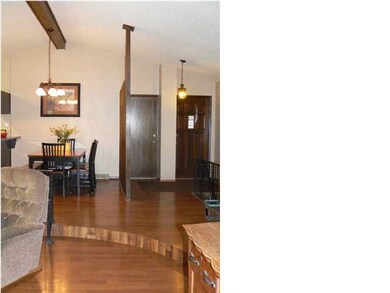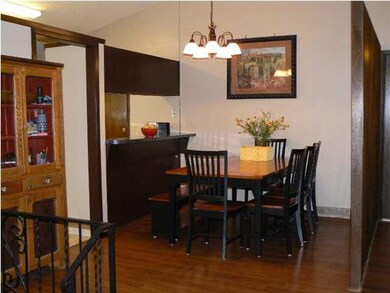
2235 S Flynn St Wichita, KS 67207
Southeast Wichita NeighborhoodEstimated Value: $264,782 - $271,000
Highlights
- Vaulted Ceiling
- Formal Dining Room
- Storm Windows
- Ranch Style House
- 2 Car Attached Garage
- Walk-In Closet
About This Home
As of April 2015MOTIVATED SELLER...Has now lowered the list price 20K from original list, and will pay 1/2 the buyer's actual loan closing & pre-paid items, IF closing is scheduled on or before 4-15-15! Don't overlook this one-of-a-kind mid-70s charmer just 3-minutes from McConnell AFB, and a short 3-mile drive to the Towne East shopping/restaurant hub. With 4 nice-sized bedrooms (3 on main level/1 in basement), a HUGE carpeted basement bonus room w/double closet, 3 baths, large living, dining and family room, tons of kitchen cabinets/drawers & pantry, plus ample closets & storage space throughout, the home is perfect for a large family. Other fantastic features include an enclosed sun porch, with backyard access (even a pet door!), and a wood-burning fireplace. The recently updated kitchen, with a trendy monochromatic de'cor and lots of counter top space, will be appreciated by any cook, PLUS all appliances remain. Tons of "WOW" and potential in this home!
Last Agent to Sell the Property
Patti Cantrell
Keller Williams Hometown Partners License #00218830 Listed on: 09/20/2014
Last Buyer's Agent
Edith Alvidrez
ERA Great American Realty License #SP00234952
Home Details
Home Type
- Single Family
Est. Annual Taxes
- $1,843
Year Built
- Built in 1975
Lot Details
- 10,106 Sq Ft Lot
- Chain Link Fence
Parking
- 2 Car Attached Garage
Home Design
- Ranch Style House
- Frame Construction
- Composition Roof
Interior Spaces
- Vaulted Ceiling
- Ceiling Fan
- Wood Burning Fireplace
- Attached Fireplace Door
- Window Treatments
- Family Room
- Living Room with Fireplace
- Formal Dining Room
- Laminate Flooring
- Storm Windows
- 220 Volts In Laundry
Kitchen
- Breakfast Bar
- Oven or Range
- Electric Cooktop
- Range Hood
- Microwave
- Dishwasher
- Disposal
Bedrooms and Bathrooms
- 4 Bedrooms
- Walk-In Closet
- Shower Only
Finished Basement
- Basement Fills Entire Space Under The House
- Bedroom in Basement
- Finished Basement Bathroom
- Laundry in Basement
- Basement Storage
Outdoor Features
- Patio
- Outdoor Storage
- Rain Gutters
Schools
- Beech Elementary School
- Curtis Middle School
- Southeast High School
Utilities
- Forced Air Heating and Cooling System
- Heating System Uses Gas
Community Details
- Cherry Creek Hills Subdivision
Listing and Financial Details
- Assessor Parcel Number 20173-119-32-0-34-02-030.00
Ownership History
Purchase Details
Home Financials for this Owner
Home Financials are based on the most recent Mortgage that was taken out on this home.Purchase Details
Purchase Details
Purchase Details
Home Financials for this Owner
Home Financials are based on the most recent Mortgage that was taken out on this home.Purchase Details
Home Financials for this Owner
Home Financials are based on the most recent Mortgage that was taken out on this home.Purchase Details
Purchase Details
Home Financials for this Owner
Home Financials are based on the most recent Mortgage that was taken out on this home.Similar Homes in the area
Home Values in the Area
Average Home Value in this Area
Purchase History
| Date | Buyer | Sale Price | Title Company |
|---|---|---|---|
| Martinez De La Cruz Filiberto | -- | Security 1St Title | |
| Head Glenda S | -- | None Available | |
| Schaffer Steve | -- | Kst | |
| Head Glenda S | -- | Kst | |
| Schaffer Steve | -- | Kst | |
| Head Glenda S | -- | None Available | |
| Smith Dale R | -- | Ctc | |
| Federal National Mortgage Association | $122,717 | None Available | |
| Vanvantoan Son Van | -- | None Available |
Mortgage History
| Date | Status | Borrower | Loan Amount |
|---|---|---|---|
| Open | Martinez De La Cruz Filiberto | $126,003 | |
| Previous Owner | Head Glenda S | $95,081 | |
| Previous Owner | Vanvantoan Son Van | $113,600 | |
| Previous Owner | Vanvantoan Son Van | $115,000 |
Property History
| Date | Event | Price | Change | Sq Ft Price |
|---|---|---|---|---|
| 04/27/2015 04/27/15 | Sold | -- | -- | -- |
| 03/26/2015 03/26/15 | Pending | -- | -- | -- |
| 09/20/2014 09/20/14 | For Sale | $149,900 | +33.2% | $56 / Sq Ft |
| 03/14/2013 03/14/13 | Sold | -- | -- | -- |
| 03/08/2013 03/08/13 | Pending | -- | -- | -- |
| 01/18/2013 01/18/13 | For Sale | $112,500 | -- | $42 / Sq Ft |
Tax History Compared to Growth
Tax History
| Year | Tax Paid | Tax Assessment Tax Assessment Total Assessment is a certain percentage of the fair market value that is determined by local assessors to be the total taxable value of land and additions on the property. | Land | Improvement |
|---|---|---|---|---|
| 2023 | $2,741 | $23,415 | $4,451 | $18,964 |
| 2022 | $2,322 | $20,896 | $4,209 | $16,687 |
| 2021 | $2,188 | $19,171 | $2,737 | $16,434 |
| 2020 | $2,111 | $18,435 | $2,737 | $15,698 |
| 2019 | $1,955 | $17,066 | $2,737 | $14,329 |
| 2018 | $1,865 | $16,250 | $2,300 | $13,950 |
| 2017 | $1,775 | $0 | $0 | $0 |
| 2016 | $1,625 | $0 | $0 | $0 |
| 2015 | $1,780 | $0 | $0 | $0 |
| 2014 | -- | $0 | $0 | $0 |
Agents Affiliated with this Home
-
P
Seller's Agent in 2015
Patti Cantrell
Keller Williams Hometown Partners
-
E
Buyer's Agent in 2015
Edith Alvidrez
ERA Great American Realty
-

Seller's Agent in 2013
DARLENE NUSE
AshCam Properties
-
A
Buyer's Agent in 2013
AL REYNOLDS
Titan Realty
(316) 734-1100
Map
Source: South Central Kansas MLS
MLS Number: 373509
APN: 119-32-0-34-02-030.00
- 2033 S Lori Ln
- 2408 S Capri Ln
- 8949 E Blake Ct
- 12954 E Blake St
- 12948 E Blake St
- 12942 E Blake St
- 12936 E Blake St
- 12803 E Blake St
- 1950 S Capri Ln
- 1923 S White Oak Dr
- 8616 E Longlake St
- 1803 S White Oak Cir
- 8406 E Lakeland Cir
- 9308 Creed St
- 9304 Creed St
- 9514 Creed St
- 9510 Creed St
- 9402 Creed St
- 9504 Creed St
- 9312 Creed St
- 2235 S Flynn St
- 2229 S Flynn St
- 2241 S Flynn St
- 2320 S Lori Ln
- 2221 S Flynn St
- 2310 S Lori Ln
- 2249 S Flynn St
- 2230 S Flynn St
- 2328 S Lori Ln
- 2240 S Flynn St
- 8430 E Turon Ln
- 2303 S White Cliff Ln
- 2205 S Flynn St
- 2220 S Flynn St
- 8431 E Hildreth St
- 2332 S Lori Ln
- 2210 S Flynn St
- 2246 S Lori Ln
- 2311 S White Cliff Ln
- 2165 S Flynn St
