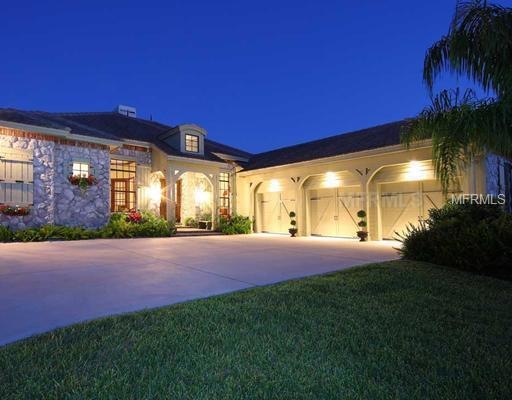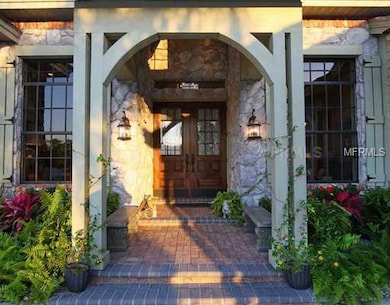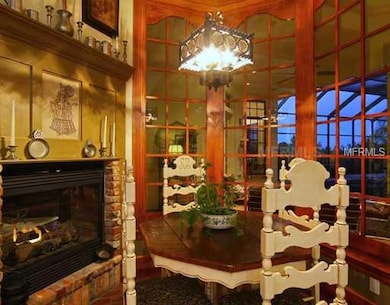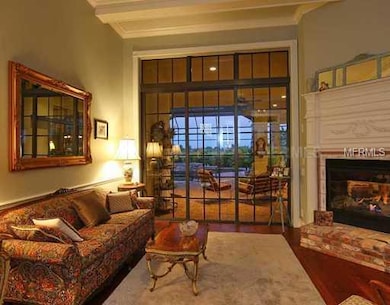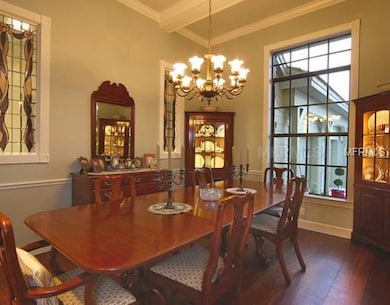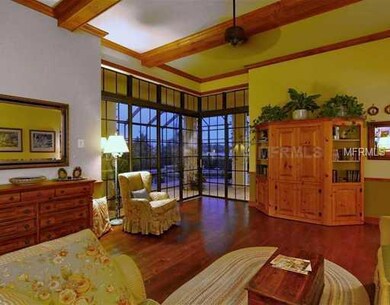
22354 Panther Loop Bradenton, FL 34202
Highlights
- Lake Front
- Heated Indoor Pool
- 1.66 Acre Lot
- Robert Willis Elementary School Rated A-
- Custom Home
- Deck
About This Home
As of November 2024Short Sale; Original list price $1,100,000. Last list price $899,500. Discover the Old World charm of this European inspired country-style Carriage Home. This is a "one-of-a-kind" home and the true traditionalist will love the impeccable attention to every detail. Pine & brick flooring, boxed beamed ceilings, country kitchen with distressed pine cabinetry, Renaissance design over gas cook-top, hand painted tiles, colonial style center island with soapstone counters, farm sink, double side gas fireplace, reproduction antique hardware. Timeless, classic design in estate sized setting on 1.67 acres with view of lake. Home appears larger than tax record record indicates: 4 bedrooms, bonus room with closets plus den. Built by Arthur Rutenberg homes. Listing price may not be sufficient to pay the total of all liens and costs of sale, and sale of property at full listing price may require approval of seller's lender(s).
Last Agent to Sell the Property
PREMIER SOTHEBY'S INTERNATIONAL REALTY License #0588297 Listed on: 01/20/2012

Home Details
Home Type
- Single Family
Est. Annual Taxes
- $5,603
Year Built
- Built in 2005
Lot Details
- 1.66 Acre Lot
- Lake Front
- Southeast Facing Home
- Landscaped with Trees
- Property is zoned PDA
HOA Fees
- $67 Monthly HOA Fees
Parking
- 3 Car Attached Garage
- Rear-Facing Garage
- Side Facing Garage
- Garage Door Opener
- Driveway
- Open Parking
Property Views
- Lake
- Woods
- Pool
Home Design
- Custom Home
- Traditional Architecture
- Brick Exterior Construction
- Slab Foundation
- Tile Roof
- Block Exterior
- Stone Siding
- Stucco
Interior Spaces
- 3,319 Sq Ft Home
- Crown Molding
- Gas Fireplace
- Window Treatments
- Sliding Doors
- Entrance Foyer
- Family Room Off Kitchen
- Living Room with Fireplace
- Formal Dining Room
- Den
- Bonus Room
- Inside Utility
- Washer
Kitchen
- Eat-In Kitchen
- Range<<rangeHoodToken>>
- <<microwave>>
- Dishwasher
- Stone Countertops
- Solid Wood Cabinet
- Disposal
Flooring
- Wood
- Brick
- No or Low VOC Flooring
- Ceramic Tile
Bedrooms and Bathrooms
- 5 Bedrooms
- Primary Bedroom on Main
- Walk-In Closet
- 3 Full Bathrooms
- Low Flow Plumbing Fixtures
Home Security
- Security System Owned
- Fire Resistant Exterior
- Fire and Smoke Detector
Eco-Friendly Details
- No or Low VOC Paint or Finish
- Ventilation
- Well Sprinkler System
Pool
- Heated Indoor Pool
- Screened Pool
- Fence Around Pool
- Auto Pool Cleaner
Outdoor Features
- Deck
- Covered patio or porch
Utilities
- Forced Air Zoned Heating and Cooling System
- Septic Tank
- High Speed Internet
- Cable TV Available
Listing and Financial Details
- Homestead Exemption
- Tax Lot 217
- Assessor Parcel Number 332113859
Community Details
Overview
- Preserve At Panther Ridge Community
- Preserve At Panther Ridge Ph Iia Subdivision
- The community has rules related to deed restrictions
Recreation
- Tennis Courts
Ownership History
Purchase Details
Home Financials for this Owner
Home Financials are based on the most recent Mortgage that was taken out on this home.Purchase Details
Home Financials for this Owner
Home Financials are based on the most recent Mortgage that was taken out on this home.Purchase Details
Home Financials for this Owner
Home Financials are based on the most recent Mortgage that was taken out on this home.Purchase Details
Home Financials for this Owner
Home Financials are based on the most recent Mortgage that was taken out on this home.Similar Homes in Bradenton, FL
Home Values in the Area
Average Home Value in this Area
Purchase History
| Date | Type | Sale Price | Title Company |
|---|---|---|---|
| Warranty Deed | $1,330,000 | None Listed On Document | |
| Warranty Deed | $1,330,000 | None Listed On Document | |
| Warranty Deed | $1,075,000 | -- | |
| Warranty Deed | $450,000 | None Available | |
| Warranty Deed | $77,900 | -- |
Mortgage History
| Date | Status | Loan Amount | Loan Type |
|---|---|---|---|
| Open | $766,500 | New Conventional | |
| Closed | $766,500 | New Conventional | |
| Previous Owner | $300,000 | New Conventional | |
| Previous Owner | $548,250 | New Conventional | |
| Previous Owner | $424,100 | New Conventional | |
| Previous Owner | $405,000 | New Conventional | |
| Previous Owner | $100,000 | Credit Line Revolving | |
| Previous Owner | $630,000 | Fannie Mae Freddie Mac | |
| Previous Owner | $530,000 | Unknown | |
| Previous Owner | $70,110 | No Value Available |
Property History
| Date | Event | Price | Change | Sq Ft Price |
|---|---|---|---|---|
| 05/13/2025 05/13/25 | Price Changed | $1,399,995 | -1.8% | $422 / Sq Ft |
| 03/21/2025 03/21/25 | For Sale | $1,425,000 | +7.1% | $429 / Sq Ft |
| 11/06/2024 11/06/24 | Sold | $1,330,000 | +0.8% | $401 / Sq Ft |
| 10/06/2024 10/06/24 | Pending | -- | -- | -- |
| 10/02/2024 10/02/24 | For Sale | $1,320,000 | -0.8% | $398 / Sq Ft |
| 08/19/2024 08/19/24 | Off Market | $1,330,000 | -- | -- |
| 08/19/2024 08/19/24 | Pending | -- | -- | -- |
| 08/16/2024 08/16/24 | For Sale | $1,320,000 | +22.8% | $398 / Sq Ft |
| 10/11/2022 10/11/22 | Sold | $1,075,000 | -2.2% | $324 / Sq Ft |
| 08/28/2022 08/28/22 | Pending | -- | -- | -- |
| 08/24/2022 08/24/22 | For Sale | $1,099,000 | +144.2% | $331 / Sq Ft |
| 10/11/2012 10/11/12 | Sold | $450,000 | 0.0% | $136 / Sq Ft |
| 05/03/2012 05/03/12 | Pending | -- | -- | -- |
| 01/20/2012 01/20/12 | For Sale | $450,000 | -- | $136 / Sq Ft |
Tax History Compared to Growth
Tax History
| Year | Tax Paid | Tax Assessment Tax Assessment Total Assessment is a certain percentage of the fair market value that is determined by local assessors to be the total taxable value of land and additions on the property. | Land | Improvement |
|---|---|---|---|---|
| 2024 | $12,963 | $934,389 | -- | -- |
| 2023 | $12,963 | $907,174 | $163,200 | $743,974 |
| 2022 | $6,114 | $434,583 | $0 | $0 |
| 2021 | $5,889 | $421,925 | $0 | $0 |
| 2020 | $6,093 | $416,100 | $0 | $0 |
| 2019 | $6,017 | $406,745 | $0 | $0 |
| 2018 | $5,978 | $399,161 | $0 | $0 |
| 2017 | $5,580 | $390,951 | $0 | $0 |
| 2016 | $5,580 | $382,910 | $0 | $0 |
| 2015 | $5,661 | $380,248 | $0 | $0 |
| 2014 | $5,661 | $377,230 | $0 | $0 |
| 2013 | $5,648 | $371,655 | $71,952 | $299,703 |
Agents Affiliated with this Home
-
Denise Gagne

Seller's Agent in 2025
Denise Gagne
Michael Saunders
(941) 400-6358
5 in this area
30 Total Sales
-
Chris Baylis

Seller Co-Listing Agent in 2025
Chris Baylis
Michael Saunders
(941) 735-4713
20 in this area
91 Total Sales
-
Linda Trautweiler

Seller's Agent in 2024
Linda Trautweiler
BETTER HOMES AND GARDENS REAL ESTATE ATCHLEY PROPE
(941) 526-8746
18 in this area
55 Total Sales
-
DJ Morieko

Buyer's Agent in 2024
DJ Morieko
CHANNELL REAL ESTATE & INVESTMENTS
(941) 356-4431
3 in this area
79 Total Sales
-
Nicole Ryskamp

Buyer's Agent in 2022
Nicole Ryskamp
Michael Saunders
(941) 807-1766
37 in this area
52 Total Sales
-
Martha Marlar

Seller's Agent in 2012
Martha Marlar
PREMIER SOTHEBY'S INTERNATIONAL REALTY
(941) 812-0455
23 Total Sales
Map
Source: Stellar MLS
MLS Number: A3954649
APN: 3321-1385-9
- 22343 Panther Loop
- 22333 Panther Loop
- 21709 Deer Pointe Crossing
- 22235 Panther Loop
- 21803 Deer Pointe Crossing
- 8455 Lindrick Ln
- 168 Eagleston Ln
- 22105 Deer Pointe Crossing
- 22209 Deer Pointe Crossing
- 7832 Panther Ridge Trail
- 22638 Morning Glory Cir
- 21210 77th Ave E
- 22408 76th Ave E
- 22575 Morning Glory Cir
- 20910 Parkstone Terrace
- 7601 226th St E
- 20706 79th Ave E
- 26700 State Road 70 E
- 24905 State Road 70 E
- 8103 Snowy Egret Place
