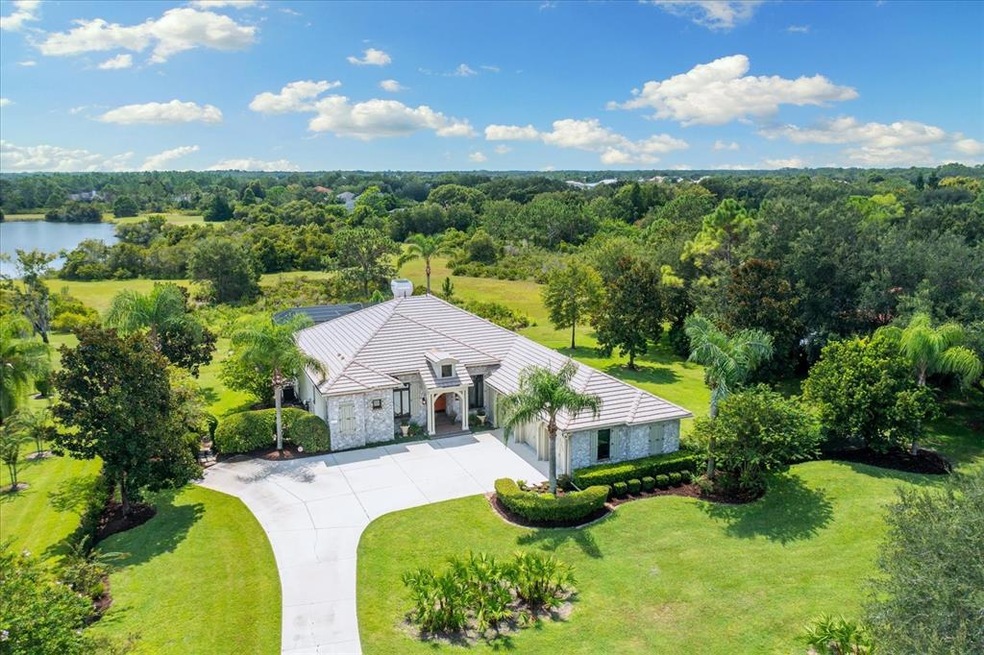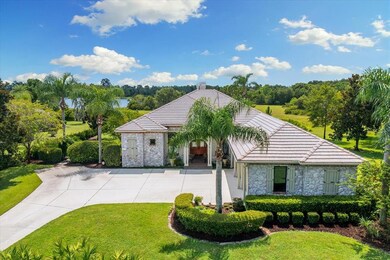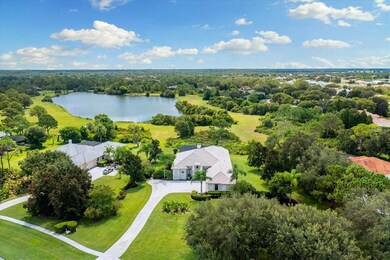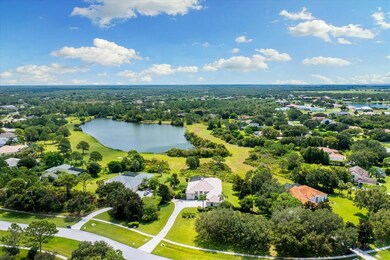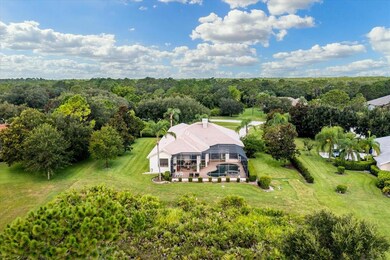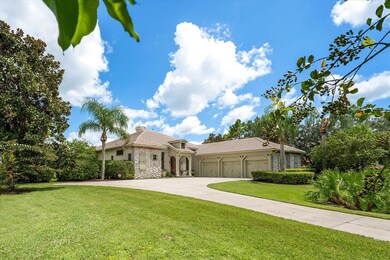
22354 Panther Loop Bradenton, FL 34202
Highlights
- Oak Trees
- Screened Pool
- 1.66 Acre Lot
- Robert Willis Elementary School Rated A-
- Lake View
- Open Floorplan
About This Home
As of November 2024Prepare to be wowed by this exquisite beauty built by custom luxury home builder, Arthur Rutenberg Homes. Located in the highly desired executive-home style community of Preserve at Panther Ridge, this 3,319 sq. foot home sits on a spacious 1.66 acre lake lot! Feel the warmth of this gorgeous one-of-a-kind home the minute you walk in the door soaking in the old world charm of a European inspired country-style carriage home. 5 bedrooms PLUS den OR 4 bedrooms, den & bonus room, 3 full bathrooms, & 3 car garage w/single bay doors. Heated pool & spa with two generous-sized covered lanai areas. The impeccable, custom details are felt throughout each room with too many upgrades to list! Exterior of home has split-faced stone with brick soldier course on front of home, chimney and front of pool spa. Gorgeous architectural beams can be found on ceilings in the master, living room, dining room, kitchen & family room! Crown molding and chair rail in every room! Custom two-sided gas fireplace in the living room and breakfast nook. 250 lb tank for fireplace w/hook ups available to cooktop. Custom, leaded-stained glass in dining room, hallway & master bedroom. The spacious chef's kitchen has soapstone counters from Vermont, classic farm sink, custom pine cabinets, sepia-toned hand painted tile backsplash at cooktop and on morning room fireplace, custom designed hood with hand painted Renaissance design, tons of cabinet space, high-bar and custom designed colonial island with soapstone top, & all appliances only a few years young. Cozy master suite has beautiful architectural beams, warm, rich wood floors, spacious sitting area surrounded by large windows overlooking the pool, and large his and her closets. The custom master bathroom is unique and full of charm with stained glass above the door that matches the dining room, custom cabinets surrounding his and her brand NEW pedestal sinks, NEW mirror & lights, spacious sitting area, walk-in shower and separate water closet room. Pine wood floors from New Hampshire in all bedrooms, den, living, dining & family room. Brick flooring emphasizing the old-warm charm can be found in kitchen, 2 guest baths, bonus room & hallways. Large pocketing sliders in the family room open up the entire corner of the room to the gorgeous, spacious lanai & pool area. Two generous sized lanai areas create an inviting entertaining space. The luxurious pool and spa with in-pool cleaning system has had many new additions such as, NEW pool pump in 2021, NEW heat pump, valves, and a NEW automation controlled system in August of 2022. Both guest bathrooms are rich with warmth continuing the old-world charm theme. The larger of the two includes a a rustic brick floor, 100 year old dresser for the vanity, brand NEW marble top, sink, faucet, and lights. Laundry room is plentiful w/cabinetry, front load washer & dryer, and utility sink. NEW water heater, NEW well & w/5 year warranty, NEW pool pump, heat pump, valves & auto controlled system, BOTH A/C 2017, 2021 wall oven & microwave, 2018 cooktop & dishwasher, 2017 refrigerator, 2019 BOTH refrig/freezer combos in garage. The Preserve at Panther Ridge offers a community park w/pavilion & restrooms, tennis court, basketball & playground. Many social events are held throughout the year. Approx. 15 miles of walking & equestrian trails. Panther Ridge affords the peaceful, country setting but is minutes to Lakewood Ranch, dining/shopping, hospitals & area beaches. Low HOA, NO CDD fees!
Last Agent to Sell the Property
BETTER HOMES AND GARDENS REAL ESTATE ATCHLEY PROPE License #3218967 Listed on: 08/24/2022

Home Details
Home Type
- Single Family
Est. Annual Taxes
- $5,889
Year Built
- Built in 2005
Lot Details
- 1.66 Acre Lot
- Northwest Facing Home
- Mature Landscaping
- Irrigation
- Oak Trees
- Property is zoned PDA
HOA Fees
- $75 Monthly HOA Fees
Parking
- 3 Car Attached Garage
- Side Facing Garage
- Garage Door Opener
- Driveway
Property Views
- Lake
- Pond
- Woods
- Pool
Home Design
- Slab Foundation
- Tile Roof
- Block Exterior
- Stucco
Interior Spaces
- 3,319 Sq Ft Home
- 1-Story Property
- Open Floorplan
- Chair Railings
- Crown Molding
- High Ceiling
- Ceiling Fan
- Gas Fireplace
- Sliding Doors
- Family Room Off Kitchen
- Separate Formal Living Room
- Formal Dining Room
- Home Office
- Bonus Room
Kitchen
- Eat-In Kitchen
- Range<<rangeHoodToken>>
- <<microwave>>
- Dishwasher
- Stone Countertops
- Solid Wood Cabinet
Flooring
- Wood
- Brick
- Tile
Bedrooms and Bathrooms
- 5 Bedrooms
- Split Bedroom Floorplan
- Walk-In Closet
- 3 Full Bathrooms
Laundry
- Laundry Room
- Dryer
- Washer
Pool
- Screened Pool
- Heated In Ground Pool
- Heated Spa
- In Ground Spa
- Gunite Pool
- Pool is Self Cleaning
- Fence Around Pool
- Pool Alarm
- Pool Sweep
Outdoor Features
- Covered patio or porch
- Rain Gutters
Schools
- Robert E Willis Elementary School
- Nolan Middle School
- Lakewood Ranch High School
Utilities
- Forced Air Zoned Heating and Cooling System
- Underground Utilities
- Propane
- Well
- Electric Water Heater
- Water Softener
- Septic Tank
- Cable TV Available
Listing and Financial Details
- Visit Down Payment Resource Website
- Tax Lot 217
- Assessor Parcel Number 332113859
Community Details
Overview
- Association fees include common area taxes, escrow reserves fund, management
- Kelly Lyons Association, Phone Number (941) 553-1598
- Visit Association Website
- Built by Arthur Rutenberg Homes
- Preserve At Panther Ridge Ph Ii A Subdivision, St. Vincent Ii Floorplan
- Preserve At Panther Ridge Community
- The community has rules related to deed restrictions, fencing, allowable golf cart usage in the community
Recreation
- Tennis Courts
- Community Playground
- Park
- Trails
Ownership History
Purchase Details
Home Financials for this Owner
Home Financials are based on the most recent Mortgage that was taken out on this home.Purchase Details
Home Financials for this Owner
Home Financials are based on the most recent Mortgage that was taken out on this home.Purchase Details
Home Financials for this Owner
Home Financials are based on the most recent Mortgage that was taken out on this home.Purchase Details
Home Financials for this Owner
Home Financials are based on the most recent Mortgage that was taken out on this home.Similar Homes in Bradenton, FL
Home Values in the Area
Average Home Value in this Area
Purchase History
| Date | Type | Sale Price | Title Company |
|---|---|---|---|
| Warranty Deed | $1,330,000 | None Listed On Document | |
| Warranty Deed | $1,330,000 | None Listed On Document | |
| Warranty Deed | $1,075,000 | -- | |
| Warranty Deed | $450,000 | None Available | |
| Warranty Deed | $77,900 | -- |
Mortgage History
| Date | Status | Loan Amount | Loan Type |
|---|---|---|---|
| Open | $766,500 | New Conventional | |
| Closed | $766,500 | New Conventional | |
| Previous Owner | $300,000 | New Conventional | |
| Previous Owner | $548,250 | New Conventional | |
| Previous Owner | $424,100 | New Conventional | |
| Previous Owner | $405,000 | New Conventional | |
| Previous Owner | $100,000 | Credit Line Revolving | |
| Previous Owner | $630,000 | Fannie Mae Freddie Mac | |
| Previous Owner | $530,000 | Unknown | |
| Previous Owner | $70,110 | No Value Available |
Property History
| Date | Event | Price | Change | Sq Ft Price |
|---|---|---|---|---|
| 05/13/2025 05/13/25 | Price Changed | $1,399,995 | -1.8% | $422 / Sq Ft |
| 03/21/2025 03/21/25 | For Sale | $1,425,000 | +7.1% | $429 / Sq Ft |
| 11/06/2024 11/06/24 | Sold | $1,330,000 | +0.8% | $401 / Sq Ft |
| 10/06/2024 10/06/24 | Pending | -- | -- | -- |
| 10/02/2024 10/02/24 | For Sale | $1,320,000 | -0.8% | $398 / Sq Ft |
| 08/19/2024 08/19/24 | Off Market | $1,330,000 | -- | -- |
| 08/19/2024 08/19/24 | Pending | -- | -- | -- |
| 08/16/2024 08/16/24 | For Sale | $1,320,000 | +22.8% | $398 / Sq Ft |
| 10/11/2022 10/11/22 | Sold | $1,075,000 | -2.2% | $324 / Sq Ft |
| 08/28/2022 08/28/22 | Pending | -- | -- | -- |
| 08/24/2022 08/24/22 | For Sale | $1,099,000 | +144.2% | $331 / Sq Ft |
| 10/11/2012 10/11/12 | Sold | $450,000 | 0.0% | $136 / Sq Ft |
| 05/03/2012 05/03/12 | Pending | -- | -- | -- |
| 01/20/2012 01/20/12 | For Sale | $450,000 | -- | $136 / Sq Ft |
Tax History Compared to Growth
Tax History
| Year | Tax Paid | Tax Assessment Tax Assessment Total Assessment is a certain percentage of the fair market value that is determined by local assessors to be the total taxable value of land and additions on the property. | Land | Improvement |
|---|---|---|---|---|
| 2024 | $12,963 | $934,389 | -- | -- |
| 2023 | $12,963 | $907,174 | $163,200 | $743,974 |
| 2022 | $6,114 | $434,583 | $0 | $0 |
| 2021 | $5,889 | $421,925 | $0 | $0 |
| 2020 | $6,093 | $416,100 | $0 | $0 |
| 2019 | $6,017 | $406,745 | $0 | $0 |
| 2018 | $5,978 | $399,161 | $0 | $0 |
| 2017 | $5,580 | $390,951 | $0 | $0 |
| 2016 | $5,580 | $382,910 | $0 | $0 |
| 2015 | $5,661 | $380,248 | $0 | $0 |
| 2014 | $5,661 | $377,230 | $0 | $0 |
| 2013 | $5,648 | $371,655 | $71,952 | $299,703 |
Agents Affiliated with this Home
-
Denise Gagne

Seller's Agent in 2025
Denise Gagne
Michael Saunders
(941) 400-6358
5 in this area
30 Total Sales
-
Chris Baylis

Seller Co-Listing Agent in 2025
Chris Baylis
Michael Saunders
(941) 735-4713
20 in this area
91 Total Sales
-
Linda Trautweiler

Seller's Agent in 2024
Linda Trautweiler
BETTER HOMES AND GARDENS REAL ESTATE ATCHLEY PROPE
(941) 526-8746
18 in this area
55 Total Sales
-
DJ Morieko

Buyer's Agent in 2024
DJ Morieko
CHANNELL REAL ESTATE & INVESTMENTS
(941) 356-4431
3 in this area
79 Total Sales
-
Nicole Ryskamp

Buyer's Agent in 2022
Nicole Ryskamp
Michael Saunders
(941) 807-1766
37 in this area
52 Total Sales
-
Martha Marlar

Seller's Agent in 2012
Martha Marlar
PREMIER SOTHEBY'S INTERNATIONAL REALTY
(941) 812-0455
23 Total Sales
Map
Source: Stellar MLS
MLS Number: A4544624
APN: 3321-1385-9
- 22343 Panther Loop
- 22333 Panther Loop
- 21709 Deer Pointe Crossing
- 22235 Panther Loop
- 21803 Deer Pointe Crossing
- 8455 Lindrick Ln
- 168 Eagleston Ln
- 22105 Deer Pointe Crossing
- 22209 Deer Pointe Crossing
- 7832 Panther Ridge Trail
- 22638 Morning Glory Cir
- 21210 77th Ave E
- 22408 76th Ave E
- 22575 Morning Glory Cir
- 20910 Parkstone Terrace
- 7601 226th St E
- 20706 79th Ave E
- 26700 State Road 70 E
- 24905 State Road 70 E
- 8103 Snowy Egret Place
