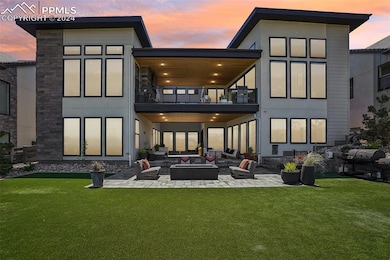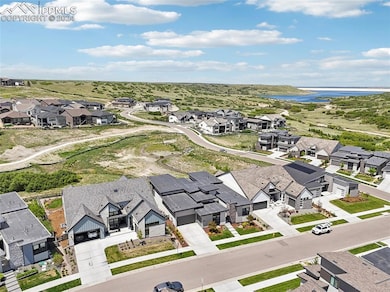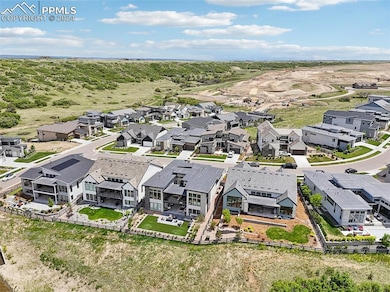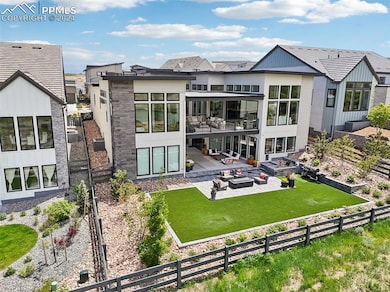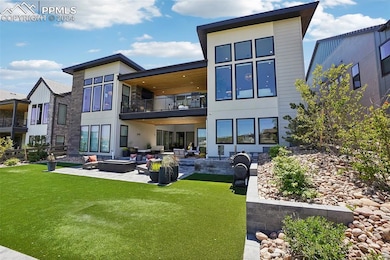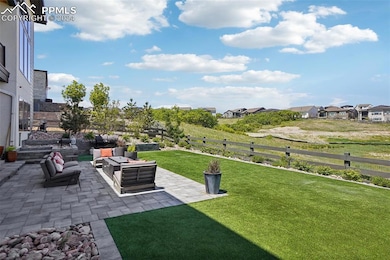
$2,250,000
- 5 Beds
- 5.5 Baths
- 5,657 Sq Ft
- 6603 Canyonpoint Rd
- Castle Pines, CO
Discover unparalleled luxury in this one-of-a-kind semi-custom Berkeley Canyon Collection home, tucked within an exclusive cul-de-sac in The Canyons—where only 24 Berkeley Homes were ever built. Thoughtfully designed and masterfully upgraded, this home seamlessly blends elegance and function with soaring ceilings, expansive windows, and exquisite finishes throughout. The chef’s kitchen is a true
Bret Weinstein Guide Real Estate

