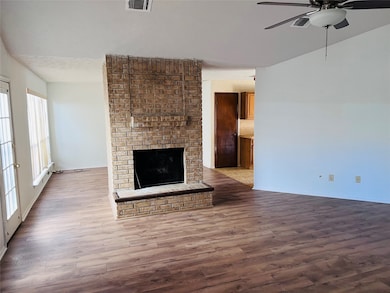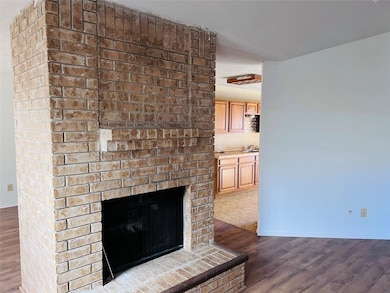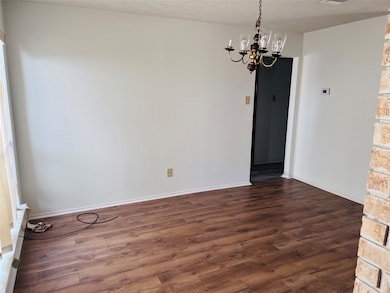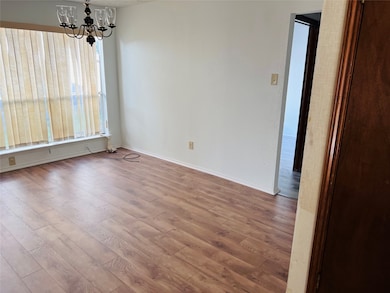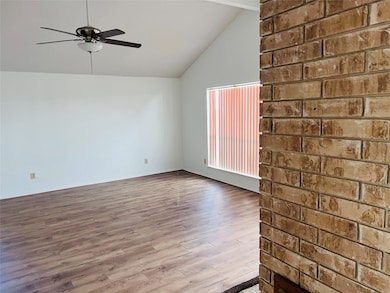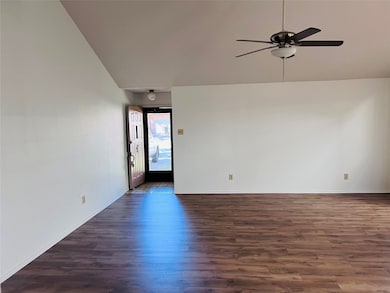2239 Trail St W Sugar Land, TX 77478
Riverbend Neighborhood
3
Beds
2
Baths
1,565
Sq Ft
5,884
Sq Ft Lot
Highlights
- Corner Lot
- Furnished
- Breakfast Room
- Highlands Elementary School Rated A
- Community Pool
- 3-minute walk to Highlands Neighborhood Park 2
About This Home
CHARMING WELL MAINTAINED 3/2/2 GEMCRAFT HOME ON CORNER LOT. OPEN FLOOR PLAN. FORMAL DINING RM. LARGE LIVING ROOM W/HIGH CEILINGS BRICK FIREPLACE. SPACIOUS KITCHEN W/ABUNDANT CABINETS & COUNTERSPACE. MASTER BEDROOM W/TWO WI CLOSETS & FRENCH DOOR TO PATIO. M BATH W/DOUBLE SINKS, & TUB/SHOWER. CEILING FANS, & STORAGE BUILDING.
Home Details
Home Type
- Single Family
Est. Annual Taxes
- $5,293
Year Built
- Built in 1982
Lot Details
- 5,884 Sq Ft Lot
- Corner Lot
Parking
- 2 Car Attached Garage
Interior Spaces
- 1,565 Sq Ft Home
- 1-Story Property
- Furnished
- Ceiling Fan
- Gas Log Fireplace
- Family Room
- Living Room
- Breakfast Room
- Combination Kitchen and Dining Room
Kitchen
- Electric Oven
- Gas Range
- Microwave
- Ice Maker
- Dishwasher
- Disposal
Bedrooms and Bathrooms
- 3 Bedrooms
- 2 Full Bathrooms
Laundry
- Dryer
- Washer
Schools
- Highlands Elementary School
- Dulles Middle School
- Dulles High School
Utilities
- Central Heating and Cooling System
- Heating System Uses Gas
Listing and Financial Details
- Property Available on 8/1/25
- Long Term Lease
Community Details
Overview
- The Highlands Sec 2 Subdivision
Recreation
- Community Pool
Pet Policy
- Call for details about the types of pets allowed
- Pet Deposit Required
Map
Source: Houston Association of REALTORS®
MLS Number: 66036140
APN: 3770-02-002-0100-907
Nearby Homes
- 2223 Sentinal Oaks St
- 2510 Grants Lake Blvd Unit 44
- 2615 Austins Place
- 2611 Grants Lake Blvd Unit 222
- 2530 Long Reach Dr
- 2546 Long Reach Dr
- 2442 Hodges Bend Cir
- 2711 Grants Lake Blvd Unit 144
- 2711 Grants Lake Blvd Unit 203
- 1920 Strawfield Dr
- 2710 Grants Lake Blvd Unit D5
- 2710 Grants Lake Blvd Unit T6
- 2710 Grants Lake Blvd Unit L8
- 2710 Grants Lake Blvd Unit S4
- 2710 Grants Lake Blvd Unit 1
- 2802 Grants River Cir
- 2011 Echo Ridge
- 2808 Grants Lake Blvd Unit 501
- 2622 Williams Grant St
- 2810 Grants Lake Blvd Unit 802
- 2223 Sentinal Oaks St
- 2511 Planters Row
- 2531 Planters Row
- 2603 Quarry Hill Rd
- 2611 Grants Lake Blvd Unit 234
- 2530 Long Reach Dr
- 2546 Long Reach Dr
- 2022 Highland Hills Dr
- 2029 Highland Hills Dr
- 2007 Highland Hills Dr
- 2206 Sunset Trail
- 2710 Grants Lake Blvd
- 2710 Grants Lake Blvd Unit 1
- 2808 Grants Lake Blvd Unit 506
- 1700 Rivercrest Dr
- 2810 Grants Lake Blvd Unit 802
- 2810 Grants Lake Blvd Unit 1003
- 2323 Long Reach Dr
- 2910 Grants Lake Blvd Unit 1103
- 2706 Williams Grant St

