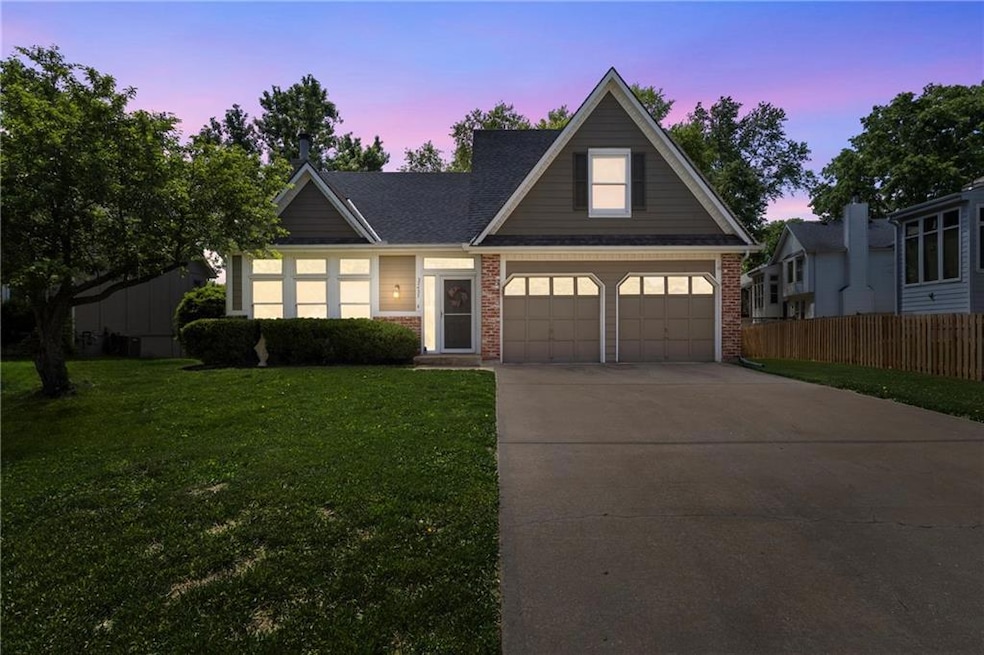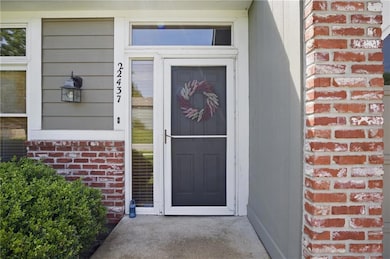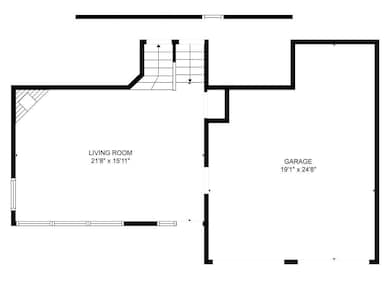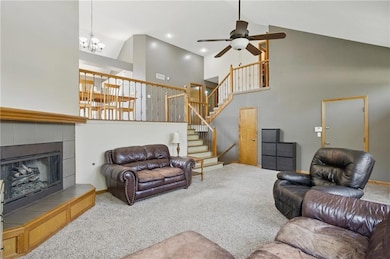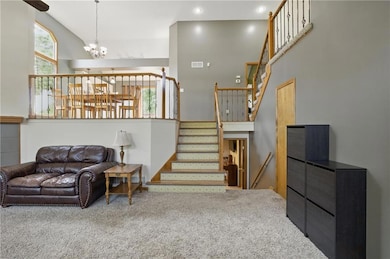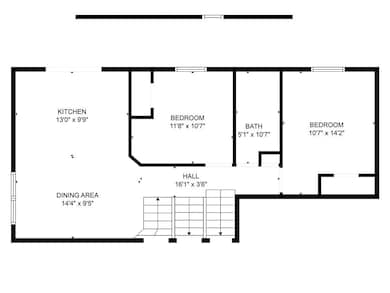
22437 W 64th St Shawnee, KS 66226
Highlights
- Deck
- Recreation Room
- Wood Flooring
- Horizon Elementary School Rated A
- Traditional Architecture
- Quartz Countertops
About This Home
As of June 2025Welcome to this beautiful California Split-style home, offering 4 spacious bedrooms, 3 full bathrooms, and a generous 2-car garage. This home features a walk-out lower level that includes a large recreation room, a dedicated office space, 4th bedroom, and a fully remodeled bathroom and laundry room—perfect for guests, remote work, or multigenerational living.
The heart of the home is a stylish, remodeled kitchen showcasing elegant quartzite countertops, freshly painted cabinetry, and a large basin sink. The open-concept layout connects the kitchen seamlessly with the dining area and the vaulted-ceiling living room, creating a bright, airy space ideal for everyday living and entertaining.
Step outside to enjoy the expansive flat backyard—perfect for play, pets, or gardening. The wide, level driveway is ideal for a basketball hoop and driveway games.
Located just a short walk from Prairie Ridge Elementary, Monticello Trails Middle School, and Mill Valley High School. Enjoy nearby parks and explore scenic walking trails that meander through trees and alongside a peaceful creek.
This home combines the best of modern updates, a functional layout, and an unbeatable location—don't miss your chance to make it yours!
Last Agent to Sell the Property
Brokerage Phone: 913-205-0220 License #SP00223325 Listed on: 05/12/2025
Home Details
Home Type
- Single Family
Est. Annual Taxes
- $4,612
Year Built
- Built in 1992
Lot Details
- 9,814 Sq Ft Lot
- Wood Fence
- Level Lot
Parking
- 2 Car Attached Garage
- Garage Door Opener
Home Design
- Traditional Architecture
- Frame Construction
- Composition Roof
Interior Spaces
- Ceiling Fan
- Fireplace With Gas Starter
- Some Wood Windows
- Thermal Windows
- Family Room Downstairs
- Living Room with Fireplace
- Combination Kitchen and Dining Room
- Home Office
- Recreation Room
- Finished Basement
- Bedroom in Basement
- Storm Doors
Kitchen
- Eat-In Kitchen
- Built-In Electric Oven
- Dishwasher
- Quartz Countertops
- Disposal
Flooring
- Wood
- Ceramic Tile
Bedrooms and Bathrooms
- 4 Bedrooms
- Walk-In Closet
- 3 Full Bathrooms
- Double Vanity
Outdoor Features
- Deck
- Playground
Schools
- Prairie Ridge Elementary School
- Mill Valley High School
Utilities
- Forced Air Heating and Cooling System
Listing and Financial Details
- Assessor Parcel Number QP91700007 0006
- $0 special tax assessment
Community Details
Overview
- Property has a Home Owners Association
- Association fees include curbside recycling, trash
- Woodland Park Subdivision
Recreation
- Trails
Ownership History
Purchase Details
Home Financials for this Owner
Home Financials are based on the most recent Mortgage that was taken out on this home.Purchase Details
Home Financials for this Owner
Home Financials are based on the most recent Mortgage that was taken out on this home.Purchase Details
Home Financials for this Owner
Home Financials are based on the most recent Mortgage that was taken out on this home.Purchase Details
Home Financials for this Owner
Home Financials are based on the most recent Mortgage that was taken out on this home.Purchase Details
Home Financials for this Owner
Home Financials are based on the most recent Mortgage that was taken out on this home.Purchase Details
Home Financials for this Owner
Home Financials are based on the most recent Mortgage that was taken out on this home.Similar Homes in Shawnee, KS
Home Values in the Area
Average Home Value in this Area
Purchase History
| Date | Type | Sale Price | Title Company |
|---|---|---|---|
| Warranty Deed | -- | Security 1St Title | |
| Warranty Deed | -- | Stewart Title Company | |
| Warranty Deed | -- | Secured Title Of Kansas City | |
| Warranty Deed | -- | None Available | |
| Warranty Deed | -- | First American Title Insuran | |
| Warranty Deed | -- | Ati Title Company |
Mortgage History
| Date | Status | Loan Amount | Loan Type |
|---|---|---|---|
| Open | $328,000 | New Conventional | |
| Previous Owner | $214,455 | New Conventional | |
| Previous Owner | $206,600 | New Conventional | |
| Previous Owner | $182,000 | Adjustable Rate Mortgage/ARM | |
| Previous Owner | $185,745 | FHA | |
| Previous Owner | $181,810 | FHA | |
| Previous Owner | $176,175 | FHA | |
| Previous Owner | $162,450 | Purchase Money Mortgage |
Property History
| Date | Event | Price | Change | Sq Ft Price |
|---|---|---|---|---|
| 06/10/2025 06/10/25 | Sold | -- | -- | -- |
| 05/18/2025 05/18/25 | Pending | -- | -- | -- |
| 05/18/2025 05/18/25 | For Sale | $395,000 | +56.4% | $194 / Sq Ft |
| 02/23/2018 02/23/18 | Sold | -- | -- | -- |
| 01/10/2018 01/10/18 | For Sale | $252,500 | +20.2% | $169 / Sq Ft |
| 06/27/2016 06/27/16 | Sold | -- | -- | -- |
| 05/25/2016 05/25/16 | Pending | -- | -- | -- |
| 05/09/2016 05/09/16 | For Sale | $210,000 | +10.6% | $107 / Sq Ft |
| 11/30/2012 11/30/12 | Sold | -- | -- | -- |
| 10/23/2012 10/23/12 | Pending | -- | -- | -- |
| 09/12/2012 09/12/12 | For Sale | $189,900 | -- | $100 / Sq Ft |
Tax History Compared to Growth
Tax History
| Year | Tax Paid | Tax Assessment Tax Assessment Total Assessment is a certain percentage of the fair market value that is determined by local assessors to be the total taxable value of land and additions on the property. | Land | Improvement |
|---|---|---|---|---|
| 2024 | $4,612 | $39,814 | $7,395 | $32,419 |
| 2023 | $4,443 | $37,824 | $7,395 | $30,429 |
| 2022 | $4,153 | $34,638 | $6,166 | $28,472 |
| 2021 | $4,153 | $31,004 | $5,874 | $25,130 |
| 2020 | $3,607 | $28,578 | $5,335 | $23,243 |
| 2019 | $3,534 | $27,589 | $4,845 | $22,744 |
| 2018 | $3,223 | $24,921 | $4,845 | $20,076 |
| 2017 | $3,286 | $24,794 | $4,446 | $20,348 |
| 2016 | $3,179 | $23,690 | $4,446 | $19,244 |
| 2015 | $3,092 | $22,713 | $4,446 | $18,267 |
| 2013 | -- | $20,930 | $4,446 | $16,484 |
Agents Affiliated with this Home
-
K
Seller's Agent in 2025
Keri Janda
(913) 205-0220
12 in this area
98 Total Sales
-
C
Buyer's Agent in 2025
Catelyn O'Connor
ReeceNichols -The Village
(913) 645-4807
2 in this area
53 Total Sales
-

Seller's Agent in 2018
John Gardner
RE/MAX Revolution
5 in this area
111 Total Sales
-

Seller's Agent in 2016
Tanna Guthrie
EXP Realty LLC
(913) 568-4888
5 in this area
169 Total Sales
-
S
Seller's Agent in 2012
Scott Scheffing
Avenue Real Estate Group
-
C
Buyer's Agent in 2012
Christina Keasler
Keller Williams Realty Partners Inc.
Map
Source: Heartland MLS
MLS Number: 2549236
APN: QP91700007-0006
- 6301 Anderson St
- 6001 Hedge Lane Terrace
- 6000 Hedge Lane Terrace
- 6352 Noble St
- 0 Kansas 7
- 7939 Noble St
- 7943 Noble St
- 23818 Clearcreek Pkwy
- 6344 Brownridge Dr
- 5827 Roundtree St
- 21710 W 60th St
- 6333 Lakecrest Dr
- 22404 W 58th Terrace
- 22122 W 58th St
- 5726 Payne St
- 5722 Payne St
- 5712 Payne St
- 22102 W 57th Terrace
- 6770 Brownridge Dr
- 6043 Theden St
