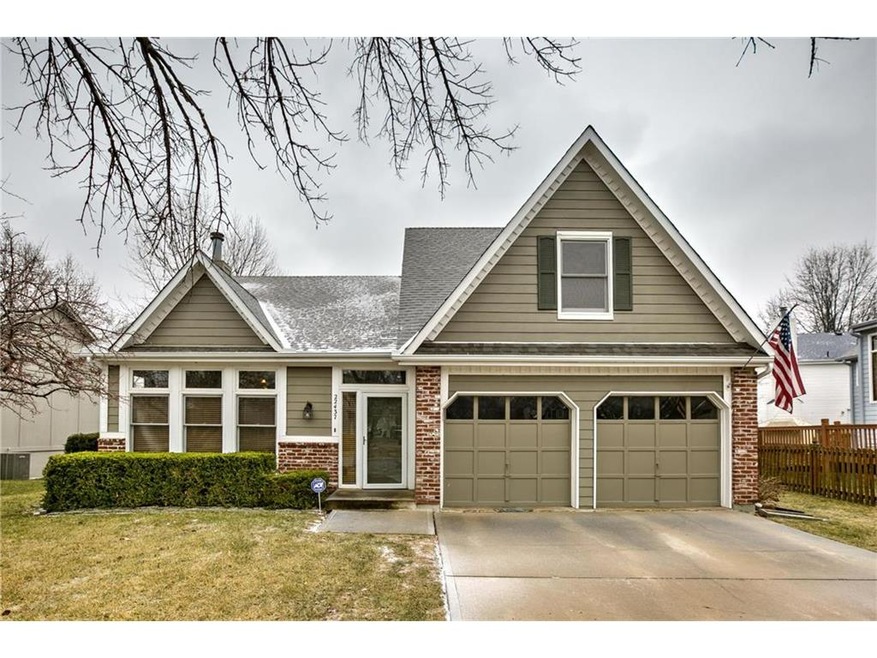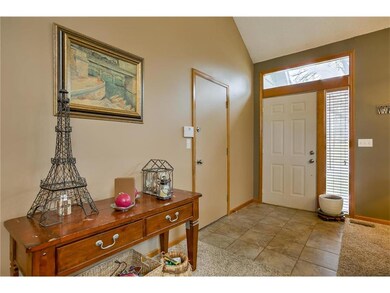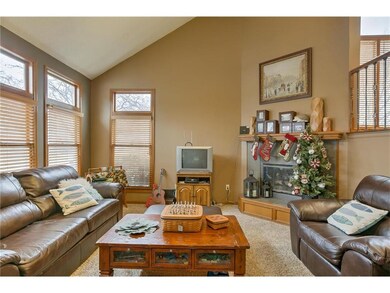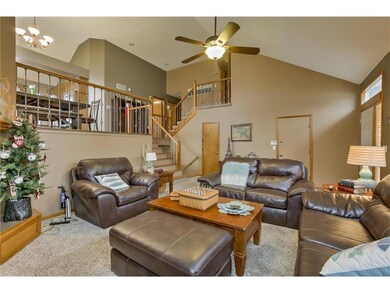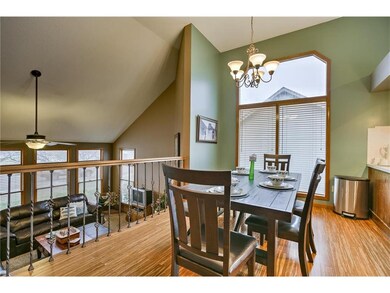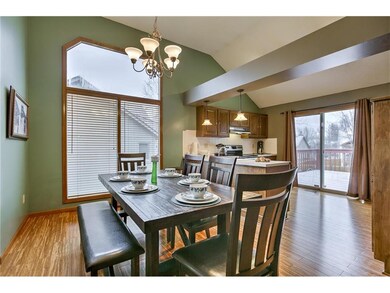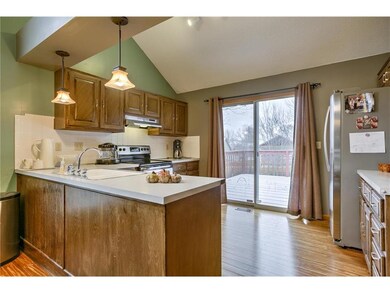
22437 W 64th St Shawnee, KS 66226
Highlights
- Deck
- Recreation Room
- Traditional Architecture
- Horizon Elementary School Rated A
- Vaulted Ceiling
- Wood Flooring
About This Home
As of June 2025Open & spacious with new interior paint, newer carpet, iron spindles & additional hardwood on stairs and hallway! Kitchen opens onto large deck & family room walks out to large patio in one of the largest lots (level and fenced) in subdivision! Great for entertaining large groups! Wonderful neighborhood has play area & the new library, opening summer 2018, within walking distance. Walking trail to schools and joins up with area trail system. MBR has 2 large walk-in closets. All appliances stay! Close to new stores and shops along Shawnee Mission Parkway! Close & easy access to main roads allows for quick & easy access to all points of the metro including KCI, Kauffman Center, Crossroads, Royals & CC Plaza! Seller is licensed real estate agent in both KS & MO. Everything works but selling "AS IS"
Last Agent to Sell the Property
RE/MAX Revolution License #1999030745 Listed on: 01/10/2018

Home Details
Home Type
- Single Family
Est. Annual Taxes
- $3,286
Year Built
- Built in 1992
Lot Details
- 9,814 Sq Ft Lot
- Wood Fence
- Level Lot
HOA Fees
- $25 Monthly HOA Fees
Parking
- 2 Car Attached Garage
- Garage Door Opener
Home Design
- Traditional Architecture
- Split Level Home
- Frame Construction
- Composition Roof
Interior Spaces
- Wet Bar: Ceramic Tiles, Double Vanity, Cathedral/Vaulted Ceiling, Ceiling Fan(s), Walk-In Closet(s), Wood Floor, Fireplace, Pantry
- Built-In Features: Ceramic Tiles, Double Vanity, Cathedral/Vaulted Ceiling, Ceiling Fan(s), Walk-In Closet(s), Wood Floor, Fireplace, Pantry
- Vaulted Ceiling
- Ceiling Fan: Ceramic Tiles, Double Vanity, Cathedral/Vaulted Ceiling, Ceiling Fan(s), Walk-In Closet(s), Wood Floor, Fireplace, Pantry
- Skylights
- Fireplace With Gas Starter
- Some Wood Windows
- Thermal Windows
- Shades
- Plantation Shutters
- Drapes & Rods
- Living Room with Fireplace
- Combination Kitchen and Dining Room
- Recreation Room
- Washer
Kitchen
- Eat-In Kitchen
- Electric Oven or Range
- Recirculated Exhaust Fan
- Dishwasher
- Granite Countertops
- Laminate Countertops
- Disposal
Flooring
- Wood
- Wall to Wall Carpet
- Linoleum
- Laminate
- Stone
- Ceramic Tile
- Luxury Vinyl Plank Tile
- Luxury Vinyl Tile
Bedrooms and Bathrooms
- 4 Bedrooms
- Cedar Closet: Ceramic Tiles, Double Vanity, Cathedral/Vaulted Ceiling, Ceiling Fan(s), Walk-In Closet(s), Wood Floor, Fireplace, Pantry
- Walk-In Closet: Ceramic Tiles, Double Vanity, Cathedral/Vaulted Ceiling, Ceiling Fan(s), Walk-In Closet(s), Wood Floor, Fireplace, Pantry
- 3 Full Bathrooms
- Double Vanity
- Ceramic Tiles
Finished Basement
- Walk-Out Basement
- Bedroom in Basement
Home Security
- Home Security System
- Storm Doors
Outdoor Features
- Deck
- Enclosed patio or porch
- Playground
Schools
- Prairie Ridge Elementary School
- Mill Valley High School
Utilities
- Forced Air Heating and Cooling System
Listing and Financial Details
- Exclusions: fridge, washer, dryer
- Assessor Parcel Number QP91700007 0006
Community Details
Overview
- Association fees include curbside recycling, trash pick up
- Woodland Park Subdivision
Recreation
- Trails
Ownership History
Purchase Details
Home Financials for this Owner
Home Financials are based on the most recent Mortgage that was taken out on this home.Purchase Details
Home Financials for this Owner
Home Financials are based on the most recent Mortgage that was taken out on this home.Purchase Details
Home Financials for this Owner
Home Financials are based on the most recent Mortgage that was taken out on this home.Purchase Details
Home Financials for this Owner
Home Financials are based on the most recent Mortgage that was taken out on this home.Purchase Details
Home Financials for this Owner
Home Financials are based on the most recent Mortgage that was taken out on this home.Purchase Details
Home Financials for this Owner
Home Financials are based on the most recent Mortgage that was taken out on this home.Similar Homes in the area
Home Values in the Area
Average Home Value in this Area
Purchase History
| Date | Type | Sale Price | Title Company |
|---|---|---|---|
| Warranty Deed | -- | Security 1St Title | |
| Warranty Deed | -- | Stewart Title Company | |
| Warranty Deed | -- | Secured Title Of Kansas City | |
| Warranty Deed | -- | None Available | |
| Warranty Deed | -- | First American Title Insuran | |
| Warranty Deed | -- | Ati Title Company |
Mortgage History
| Date | Status | Loan Amount | Loan Type |
|---|---|---|---|
| Open | $328,000 | New Conventional | |
| Previous Owner | $214,455 | New Conventional | |
| Previous Owner | $206,600 | New Conventional | |
| Previous Owner | $182,000 | Adjustable Rate Mortgage/ARM | |
| Previous Owner | $185,745 | FHA | |
| Previous Owner | $181,810 | FHA | |
| Previous Owner | $176,175 | FHA | |
| Previous Owner | $162,450 | Purchase Money Mortgage |
Property History
| Date | Event | Price | Change | Sq Ft Price |
|---|---|---|---|---|
| 06/10/2025 06/10/25 | Sold | -- | -- | -- |
| 05/18/2025 05/18/25 | Pending | -- | -- | -- |
| 05/18/2025 05/18/25 | For Sale | $395,000 | +56.4% | $194 / Sq Ft |
| 02/23/2018 02/23/18 | Sold | -- | -- | -- |
| 01/10/2018 01/10/18 | For Sale | $252,500 | +20.2% | $169 / Sq Ft |
| 06/27/2016 06/27/16 | Sold | -- | -- | -- |
| 05/25/2016 05/25/16 | Pending | -- | -- | -- |
| 05/09/2016 05/09/16 | For Sale | $210,000 | +10.6% | $107 / Sq Ft |
| 11/30/2012 11/30/12 | Sold | -- | -- | -- |
| 10/23/2012 10/23/12 | Pending | -- | -- | -- |
| 09/12/2012 09/12/12 | For Sale | $189,900 | -- | $100 / Sq Ft |
Tax History Compared to Growth
Tax History
| Year | Tax Paid | Tax Assessment Tax Assessment Total Assessment is a certain percentage of the fair market value that is determined by local assessors to be the total taxable value of land and additions on the property. | Land | Improvement |
|---|---|---|---|---|
| 2024 | $4,612 | $39,814 | $7,395 | $32,419 |
| 2023 | $4,443 | $37,824 | $7,395 | $30,429 |
| 2022 | $4,153 | $34,638 | $6,166 | $28,472 |
| 2021 | $4,153 | $31,004 | $5,874 | $25,130 |
| 2020 | $3,607 | $28,578 | $5,335 | $23,243 |
| 2019 | $3,534 | $27,589 | $4,845 | $22,744 |
| 2018 | $3,223 | $24,921 | $4,845 | $20,076 |
| 2017 | $3,286 | $24,794 | $4,446 | $20,348 |
| 2016 | $3,179 | $23,690 | $4,446 | $19,244 |
| 2015 | $3,092 | $22,713 | $4,446 | $18,267 |
| 2013 | -- | $20,930 | $4,446 | $16,484 |
Agents Affiliated with this Home
-
K
Seller's Agent in 2025
Keri Janda
-
C
Buyer's Agent in 2025
Catelyn O'Connor
ReeceNichols -The Village
-
J
Seller's Agent in 2018
John Gardner
RE/MAX Revolution
-
T
Seller's Agent in 2016
Tanna Guthrie
EXP Realty LLC
-
S
Seller's Agent in 2012
Scott Scheffing
Avenue Real Estate Group
-
C
Buyer's Agent in 2012
Christina Keasler
Keller Williams Realty Partners Inc.
Map
Source: Heartland MLS
MLS Number: 2085457
APN: QP91700007-0006
- 6301 Anderson St
- 0 Kansas 7
- 6001 Hedge Lane Terrace
- 6000 Hedge Lane Terrace
- 6352 Noble St
- 7939 Noble St
- 7943 Noble St
- 23818 Clearcreek Pkwy
- 22112 W 59th St
- 5827 Roundtree St
- 21710 W 60th St
- 22404 W 58th Terrace
- 22122 W 58th St
- 6333 Lakecrest Dr
- 5726 Payne St
- 5722 Payne St
- 22102 W 57th Terrace
- 6043 Theden St
- 6770 Brownridge Dr
- 5604 Payne St
