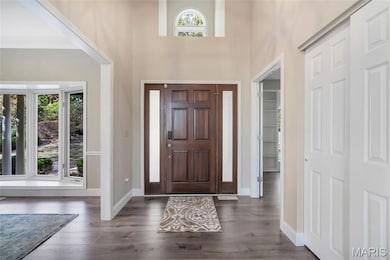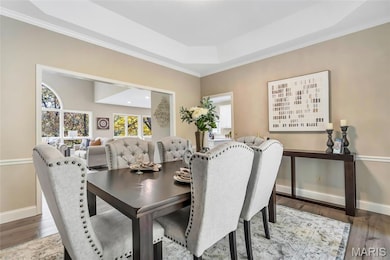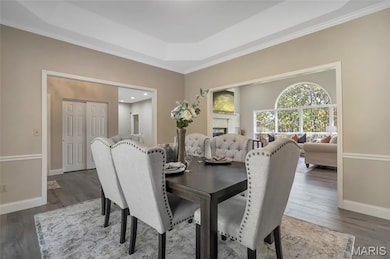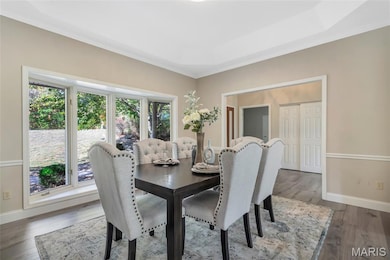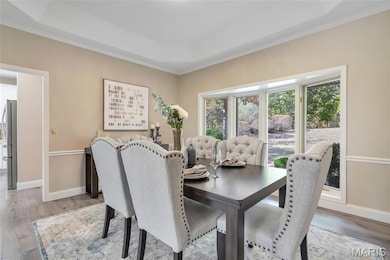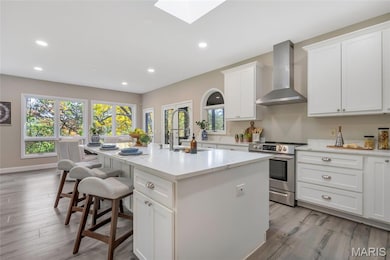2244 Dehart Farm Rd Glencoe, MO 63038
Estimated payment $4,641/month
Highlights
- 3.07 Acre Lot
- Recreation Room with Fireplace
- Ranch Style House
- Pond Elementary School Rated A
- Vaulted Ceiling
- Great Room
About This Home
Experience the perfect blend of comfort and style in this beautifully ranch home nestled on 3 scenic acres in the heart of Wild Horse Creek Hills. From the moment you walk in, you’ll notice the thoughtful design, attention to detail, and the inviting warmth that makes this property feel like home. The entry opens to a formal dining room with a coffered ceiling and a home office complete with built-in bookcases and a closet. The vaulted great room is filled with natural light from a wall of windows and features a wood burning fireplace, creating the perfect gathering space. The kitchen is truly the heart of this home showcasing a 12-foot center island, quartz countertops, range with hood, built-in pantry, and a spacious breakfast area with access to a screened-in porch and back deck. The primary suite offers a coffered ceiling, bay window, walk-in closets with custom organizers, and an updated bath featuring dual sinks, a soaking tub, and a walk-in shower. Two additional bedrooms share a beautifully updated Jack & Jill bath on the main level, along with a main-floor laundry room for added convenience. The finished walk-out lower level expands your living space with a family room featuring a second wood-burning fireplace, a recreation area with a wet bar, a guest bedroom, and a full bath, along with 10-foot ceilings and plenty of storage. A three-car side-entry garage with a Level 2 EV charger, 11-foot ceilings on the main level, and a whole-home generator complete this incredible property. This home offers modern updates, timeless comfort, and serene rural living with all the amenities just minutes away.
Home Details
Home Type
- Single Family
Est. Annual Taxes
- $7,423
Year Built
- Built in 1990
Lot Details
- 3.07 Acre Lot
- Front and Back Yard Sprinklers
HOA Fees
- $67 Monthly HOA Fees
Parking
- 3 Car Attached Garage
- Off-Street Parking
Home Design
- Ranch Style House
- Traditional Architecture
- Brick Veneer
- Vinyl Siding
Interior Spaces
- 4,529 Sq Ft Home
- Bookcases
- Coffered Ceiling
- Vaulted Ceiling
- Ceiling Fan
- Wood Burning Fireplace
- Insulated Windows
- Bay Window
- Entrance Foyer
- Great Room
- Family Room
- Formal Dining Room
- Recreation Room with Fireplace
- 2 Fireplaces
- Fire and Smoke Detector
Kitchen
- Breakfast Room
- Eat-In Kitchen
- Breakfast Bar
- Electric Oven
- Electric Range
- Down Draft Cooktop
- Range Hood
- Microwave
- Dishwasher
- Stainless Steel Appliances
- Kitchen Island
- Granite Countertops
- Disposal
Flooring
- Carpet
- Luxury Vinyl Plank Tile
Bedrooms and Bathrooms
- 4 Bedrooms
- Walk-In Closet
- Double Vanity
- Soaking Tub
Laundry
- Laundry Room
- Laundry on main level
Partially Finished Basement
- Walk-Out Basement
- Fireplace in Basement
- Bedroom in Basement
- Finished Basement Bathroom
Schools
- Pond Elem. Elementary School
- Rockwood Valley Middle School
- Lafayette Sr. High School
Utilities
- Forced Air Heating and Cooling System
- 220 Volts
- Water Heater
- Septic Tank
Community Details
- Wildhorse Creek Hills Association
- Electric Vehicle Charging Station
Listing and Financial Details
- Assessor Parcel Number 23Y-63-0105
Map
Home Values in the Area
Average Home Value in this Area
Tax History
| Year | Tax Paid | Tax Assessment Tax Assessment Total Assessment is a certain percentage of the fair market value that is determined by local assessors to be the total taxable value of land and additions on the property. | Land | Improvement |
|---|---|---|---|---|
| 2025 | $7,423 | $120,660 | $23,090 | $97,570 |
| 2024 | $7,423 | $108,300 | $25,380 | $82,920 |
| 2023 | $7,417 | $108,300 | $25,380 | $82,920 |
| 2022 | $7,824 | $106,090 | $25,380 | $80,710 |
| 2021 | $7,767 | $106,090 | $25,380 | $80,710 |
| 2020 | $7,096 | $92,400 | $20,710 | $71,690 |
| 2019 | $7,125 | $92,400 | $20,710 | $71,690 |
| 2018 | $7,418 | $90,740 | $20,710 | $70,030 |
| 2017 | $7,239 | $90,740 | $20,710 | $70,030 |
| 2016 | $6,672 | $80,420 | $16,090 | $64,330 |
| 2015 | $6,615 | $80,420 | $16,090 | $64,330 |
| 2014 | $5,950 | $70,540 | $14,190 | $56,350 |
Property History
| Date | Event | Price | List to Sale | Price per Sq Ft | Prior Sale |
|---|---|---|---|---|---|
| 11/18/2025 11/18/25 | Price Changed | $749,000 | -2.6% | $165 / Sq Ft | |
| 10/23/2025 10/23/25 | For Sale | $769,000 | +18.3% | $170 / Sq Ft | |
| 09/08/2022 09/08/22 | Sold | -- | -- | -- | View Prior Sale |
| 08/12/2022 08/12/22 | Pending | -- | -- | -- | |
| 07/24/2022 07/24/22 | For Sale | $650,000 | +52.9% | $144 / Sq Ft | |
| 04/13/2022 04/13/22 | Sold | -- | -- | -- | View Prior Sale |
| 03/23/2022 03/23/22 | Pending | -- | -- | -- | |
| 03/20/2022 03/20/22 | Price Changed | $425,000 | -15.0% | $94 / Sq Ft | |
| 03/08/2022 03/08/22 | For Sale | $499,900 | -- | $110 / Sq Ft |
Purchase History
| Date | Type | Sale Price | Title Company |
|---|---|---|---|
| Warranty Deed | -- | Title Partners | |
| Warranty Deed | -- | None Listed On Document | |
| Special Warranty Deed | -- | None Available |
Mortgage History
| Date | Status | Loan Amount | Loan Type |
|---|---|---|---|
| Closed | $640,000 | Construction | |
| Previous Owner | $518,500 | New Conventional |
Source: MARIS MLS
MLS Number: MIS25066443
APN: 23Y-63-0105
- 1925 Wild Horse Creek Rd
- 19217 Falzone Rd
- 18700 Saint Albans Rd
- 18604 Saint Albans Rd
- 19323 Dogwood Valley Ct
- 19385 Deer Pointe Estates Dr
- 2808 Saint Albans Forest Ct
- 19140 Melrose Rd
- 1235 Wooded Fork Dr
- 19227 Melrose Rd
- 3107 Bouquet Rd
- 19301 Babler Forest Rd
- 18517 Gredan Ct
- 3347 W Eden Dr
- 3379 W Eden Dr
- 3340 W Eden Dr
- 3372 W Eden Dr
- 3360 W Eden Dr
- 1413 Mayapple Trail
- 18520 Hawks Hill Rd
- 17052 Sandalwood Creek Dr Unit E
- 17048 Sandalwood Creek Dr Unit C
- 15959 Sandalwood Creek Dr
- 2666 Regal Pine Ct
- 16318 Truman Rd
- 98 Waterside Dr
- 15970 Manchester Rd
- 2244 Kehrsglen Ct
- 1032 Ridgeway Meadow Dr
- 301 Clayton Crossing Place Unit C
- 1043 Oakwood Farms Ln
- 329 Nantucket Dr
- 464 Hill Drive Ct
- 570 Castle Ridge Dr
- 920 Quail Terrace Ct
- 975 Westmeade Dr
- 77 Augustine Rd
- 825 Woodruff Dr
- 400 Legends Terrace Dr
- 400 Legends Terrace Dr Unit 6-303.1411365

