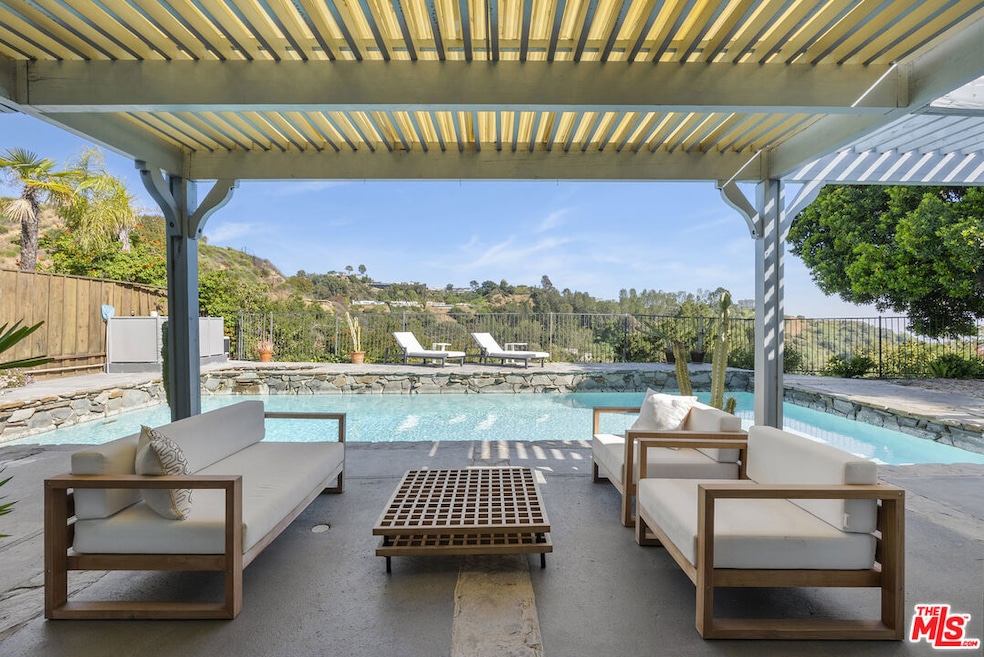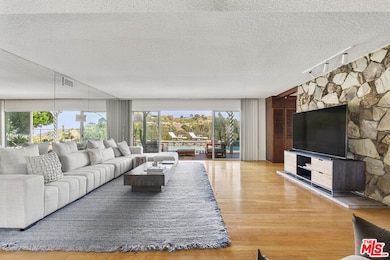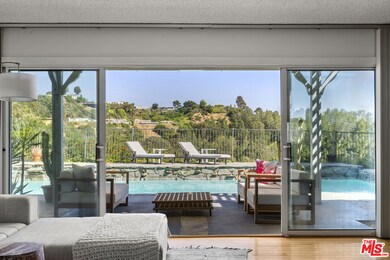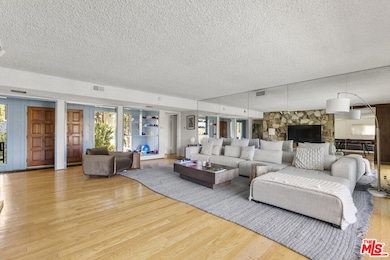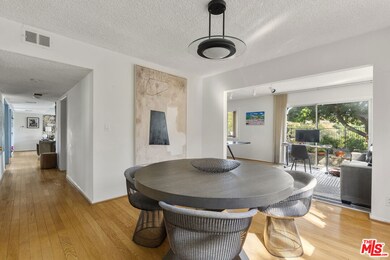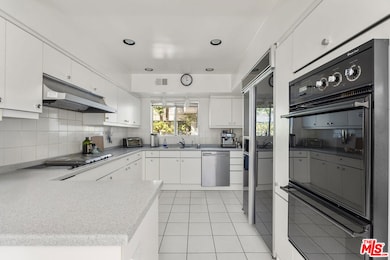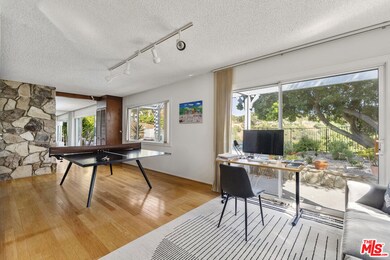2252 Gloaming Way Beverly Hills, CA 90210
Beverly Crest NeighborhoodEstimated payment $20,299/month
Highlights
- Coastline Views
- In Ground Pool
- Maid or Guest Quarters
- West Hollywood Elementary School Rated A-
- Midcentury Modern Architecture
- Living Room with Fireplace
About This Home
One-story mid-century view property at the end of a double cul-de-sac in a very quiet and serene Beverly Hills Post Office location, less than 10 minutes from the heart of the city. 4 bedroom, 4 bathroom open floor plan with hardwood floors and a vibrant feel, flooded with natural light. Very private, gated front courtyard, while inside the living areas and primary suite open to the backyard with a huge pool, elevated spa and views of the ocean, city and majestic canyons. Home to a Nobel Prize winner on a celebrity street where neighbors bring you fresh eggs and vegetables from their garden. Summer time bbq's, drinks by the pool, kids swimming and sunbathing over the city. Very well maintained in its mid-century form, while It offers an excellent canvas for a simple renovation for mid-century greatness.
Home Details
Home Type
- Single Family
Est. Annual Taxes
- $33,955
Year Built
- Built in 1964
Lot Details
- 0.34 Acre Lot
- Lot Dimensions are 109x140
- Property is zoned LARE15
Property Views
- Coastline
- Catalina
- City Lights
- Canyon
- Mountain
- Hills
Home Design
- Midcentury Modern Architecture
Interior Spaces
- 2,814 Sq Ft Home
- 1-Story Property
- Built-In Features
- Bar
- Family Room
- Living Room with Fireplace
- Dining Room
Kitchen
- Breakfast Area or Nook
- Oven or Range
- Microwave
- Freezer
- Dishwasher
- Disposal
Flooring
- Wood
- Carpet
Bedrooms and Bathrooms
- 4 Bedrooms
- Walk-In Closet
- Powder Room
- Maid or Guest Quarters
- 4 Full Bathrooms
Laundry
- Laundry Room
- Dryer
- Washer
Parking
- 2 Car Garage
- Driveway
Pool
- In Ground Pool
- In Ground Spa
Outdoor Features
- Covered Patio or Porch
Utilities
- Central Heating and Cooling System
- Septic Tank
Community Details
- No Home Owners Association
Listing and Financial Details
- Assessor Parcel Number 4388-006-019
Map
Home Values in the Area
Average Home Value in this Area
Tax History
| Year | Tax Paid | Tax Assessment Tax Assessment Total Assessment is a certain percentage of the fair market value that is determined by local assessors to be the total taxable value of land and additions on the property. | Land | Improvement |
|---|---|---|---|---|
| 2025 | $33,955 | $2,835,600 | $2,218,194 | $617,406 |
| 2024 | $33,955 | $2,780,000 | $2,174,700 | $605,300 |
| 2023 | $6,500 | $498,232 | $301,989 | $196,243 |
| 2022 | $6,241 | $488,464 | $296,068 | $192,396 |
| 2021 | $6,151 | $478,887 | $290,263 | $188,624 |
| 2019 | $5,908 | $464,684 | $281,654 | $183,030 |
| 2018 | $5,745 | $455,574 | $276,132 | $179,442 |
| 2016 | $5,439 | $437,885 | $265,410 | $172,475 |
| 2015 | $5,361 | $431,309 | $261,424 | $169,885 |
| 2014 | $5,389 | $422,862 | $256,304 | $166,558 |
Property History
| Date | Event | Price | Change | Sq Ft Price |
|---|---|---|---|---|
| 05/06/2025 05/06/25 | For Sale | $3,295,000 | +18.5% | $1,171 / Sq Ft |
| 10/04/2023 10/04/23 | Sold | $2,780,000 | -10.3% | $988 / Sq Ft |
| 09/06/2023 09/06/23 | Pending | -- | -- | -- |
| 08/15/2023 08/15/23 | Price Changed | $3,099,000 | 0.0% | $1,101 / Sq Ft |
| 08/15/2023 08/15/23 | For Sale | $3,099,000 | -3.0% | $1,101 / Sq Ft |
| 07/25/2023 07/25/23 | Pending | -- | -- | -- |
| 05/11/2023 05/11/23 | For Sale | $3,195,000 | 0.0% | $1,135 / Sq Ft |
| 05/05/2023 05/05/23 | Pending | -- | -- | -- |
| 04/10/2023 04/10/23 | For Sale | $3,195,000 | -- | $1,135 / Sq Ft |
Purchase History
| Date | Type | Sale Price | Title Company |
|---|---|---|---|
| Grant Deed | $2,780,000 | Equity Title Company | |
| Grant Deed | -- | -- |
Source: The MLS
MLS Number: 25533407
APN: 4388-006-019
- 2235 Gloaming Way
- 2288 Coldwater Canyon Dr
- 2241 Betty Ln
- 2207 Bowmont Dr
- 2341 Gloaming Way
- 2241 Bowmont Dr
- 2250 Betty Ln
- 2358 Kimridge Rd
- 2320 Bowmont Dr
- 9338 1/2 Hazen Dr
- 2064 Coldwater Canyon Dr
- 9505 Gloaming Dr
- 9301 Cherokee Ln
- 9495 Gloaming Dr
- 570 Evelyn Place
- 9580 Shirley Ln
- 2363 Coldwater Canyon Dr
- 2002 Loma Vista Dr
- 2401 Bowmont Dr
- 9501 Gloaming Dr
- 2288 Coldwater Canyon Dr
- 2207 Bowmont Dr
- 2221 Bowmont Dr
- 2358 Kimridge Rd
- 2210 Bowmont Dr
- 9572 Stuart Ln
- 9520 Gloaming Dr
- 9484 Gloaming Dr
- 8 Beverly Ridge Terrace
- 9495 Gloaming Dr
- 9580 Shirley Ln
- 2002 Loma Vista Dr
- 9596 Shirley Ln
- 8908 Alto Cedro Dr
- 1705 Carla Ridge
- 455 Castle Place
- 9161 Hazen Dr
- 9135 Hazen Dr
- 2630 Eden Place
- 9015 Alto Cedro Dr
