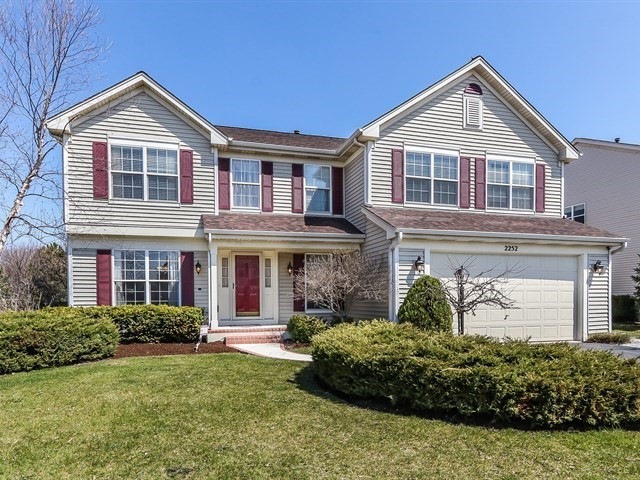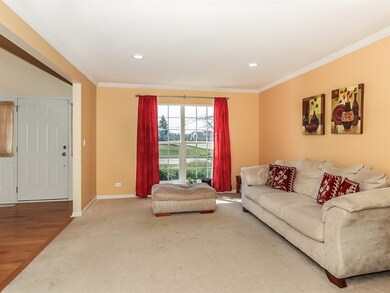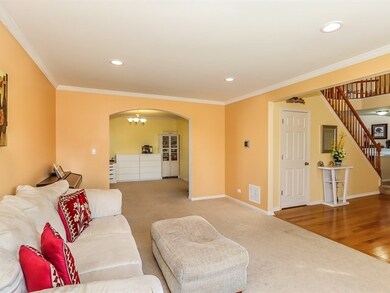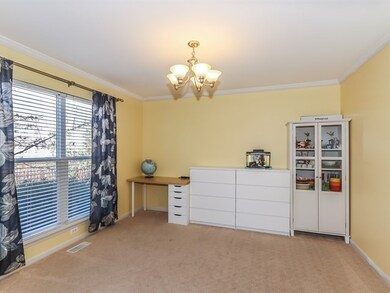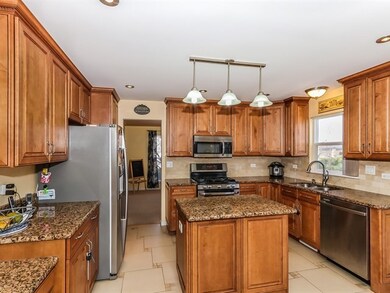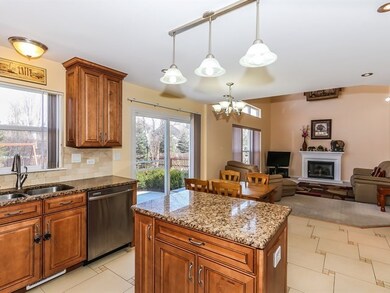
2252 Moser Ln Algonquin, IL 60102
Estimated Value: $477,207 - $496,000
Highlights
- Landscaped Professionally
- Recreation Room
- Wood Flooring
- Harry D Jacobs High School Rated A-
- Vaulted Ceiling
- Corner Lot
About This Home
As of August 2018Be prepared to be impressed! 2 Story Foyer & an Open Floor Plan that features an Island Kitchen, 42"Maple Cabinets, Granite Countertops, SS Appliances, Recess Lighting & Porcelain Tiled floors open to the Dramatic 2 Story Family Room with Custom Surround, Gas Log Fireplace, Formal Living & Dining Room with newer Carpeting, Recess Lighting & Crown Molding! Vaulted Master Suite boast Large Walk-in closet, New 42"Dual Maple Vanity, New Faucets, New Custom Tiled shower and Garden Tub! 2 Bedrooms have walk-in closets and the other has a built-in desk area! All Bathrooms are Updated! Finished Basement with 5th Bedroom and private bath! Gorgeous Fenced Backyard with Extensive Landscaping and Lighting! Large Concrete Patio! High Efficiency Furnace, Central Air & Humidifier 2 yrs old! Roof & Siding 10yrs old! Newer Hardwood floors! New Solar powered Lamp Post! Freshly Painted! New Sump Pump! There's just too much to list but so much has been done in the last 4 years!!!..Won't last long!
Last Agent to Sell the Property
@properties Christie's International Real Estate License #475138995 Listed on: 04/30/2018

Home Details
Home Type
- Single Family
Est. Annual Taxes
- $9,688
Year Built | Renovated
- 1999 | 2014
Lot Details
- Southern Exposure
- Fenced Yard
- Landscaped Professionally
- Corner Lot
HOA Fees
- $38 per month
Parking
- Attached Garage
- Garage Transmitter
- Garage Door Opener
- Driveway
- Parking Included in Price
- Garage Is Owned
Home Design
- Slab Foundation
- Frame Construction
- Asphalt Shingled Roof
- Vinyl Siding
Interior Spaces
- Vaulted Ceiling
- Gas Log Fireplace
- Recreation Room
- Wood Flooring
- Storm Screens
Kitchen
- Breakfast Bar
- Oven or Range
- Microwave
- Dishwasher
- Stainless Steel Appliances
- Kitchen Island
- Disposal
Bedrooms and Bathrooms
- Walk-In Closet
- Primary Bathroom is a Full Bathroom
- Dual Sinks
- Soaking Tub
- Separate Shower
Laundry
- Laundry on main level
- Dryer
- Washer
Finished Basement
- Partial Basement
- Finished Basement Bathroom
Outdoor Features
- Patio
- Porch
Utilities
- Forced Air Heating and Cooling System
- Heating System Uses Gas
Listing and Financial Details
- Homeowner Tax Exemptions
Ownership History
Purchase Details
Home Financials for this Owner
Home Financials are based on the most recent Mortgage that was taken out on this home.Purchase Details
Home Financials for this Owner
Home Financials are based on the most recent Mortgage that was taken out on this home.Purchase Details
Home Financials for this Owner
Home Financials are based on the most recent Mortgage that was taken out on this home.Similar Homes in Algonquin, IL
Home Values in the Area
Average Home Value in this Area
Purchase History
| Date | Buyer | Sale Price | Title Company |
|---|---|---|---|
| Murphy Benjamin T | $312,000 | Attorneys Title Guaranty Fun | |
| Peter Antro Anna Durai | $315,000 | Heritage Title Company | |
| Martinez Villalba Juan D | $211,500 | Stewart Title |
Mortgage History
| Date | Status | Borrower | Loan Amount |
|---|---|---|---|
| Open | Murphy Benjamin T | $272,000 | |
| Closed | Murphy Benjamin T | $276,500 | |
| Previous Owner | Peter Antro Anna Durai | $236,800 | |
| Previous Owner | Peter Antro Anna Durai | $224,400 | |
| Previous Owner | Peter Antro Anna Durai | $234,500 | |
| Previous Owner | Peter Antro Anna Durai | $47,250 | |
| Previous Owner | Peter Antro Anna Durai | $252,000 | |
| Previous Owner | Martinez Villalba Juan D | $162,000 | |
| Previous Owner | Martinez Villalba Juan D | $165,000 | |
| Previous Owner | Martinez Villalba Juan D | $168,800 |
Property History
| Date | Event | Price | Change | Sq Ft Price |
|---|---|---|---|---|
| 08/01/2018 08/01/18 | Sold | $312,000 | -2.5% | $129 / Sq Ft |
| 05/29/2018 05/29/18 | Pending | -- | -- | -- |
| 05/22/2018 05/22/18 | Price Changed | $319,900 | -1.6% | $132 / Sq Ft |
| 04/30/2018 04/30/18 | For Sale | $325,000 | -- | $134 / Sq Ft |
Tax History Compared to Growth
Tax History
| Year | Tax Paid | Tax Assessment Tax Assessment Total Assessment is a certain percentage of the fair market value that is determined by local assessors to be the total taxable value of land and additions on the property. | Land | Improvement |
|---|---|---|---|---|
| 2023 | $9,688 | $127,029 | $23,837 | $103,192 |
| 2022 | $9,179 | $115,830 | $23,837 | $91,993 |
| 2021 | $8,913 | $109,367 | $22,507 | $86,860 |
| 2020 | $8,742 | $106,908 | $22,001 | $84,907 |
| 2019 | $8,478 | $101,489 | $20,886 | $80,603 |
| 2018 | $8,619 | $99,479 | $20,472 | $79,007 |
| 2017 | $8,277 | $93,058 | $19,151 | $73,907 |
| 2016 | $8,077 | $86,000 | $18,543 | $67,457 |
| 2015 | -- | $76,697 | $17,040 | $59,657 |
| 2014 | -- | $70,680 | $16,569 | $54,111 |
| 2013 | -- | $72,843 | $17,076 | $55,767 |
Agents Affiliated with this Home
-
Tracy McBreen

Seller's Agent in 2018
Tracy McBreen
@properties Christie's International Real Estate
(847) 812-4663
140 Total Sales
-
Cindy Ignoffo
C
Buyer's Agent in 2018
Cindy Ignoffo
Suburban Life Realty, Ltd
(630) 291-0207
22 Total Sales
Map
Source: Midwest Real Estate Data (MRED)
MLS Number: MRD09933037
APN: 03-05-453-037
- 2223 Barrett Dr
- 2219 Barrett Dr
- 1100 Waterford St
- 1040 Waterford St
- 1030 Waterford St
- 1111 Waterford St
- 1141 Waterford St
- 1251 Glenmont St
- 1820 Cooper Ln
- 1071 Waterford St
- 2270 Stonegate Rd
- 2266 Stonegate Rd
- 1273 Glenmont St
- 1277 Glenmont St
- 2262 Stonegate Rd
- 1271 Glenmont St
- 1261 Glenmont St
- 1551 Westbourne Pkwy
- 1641 Foster Cir
- 1540 Westbourne Pkwy
- 2252 Moser Ln
- 2248 Moser Ln
- 1 Sheffield Ct
- 3 Sheffield Ct
- 2244 Moser Ln
- 2248 Barrett Dr
- 2250 Barrett Dr Unit 1
- 2273 Moser Ln Unit 1
- 2246 Barrett Dr
- 5 Sheffield Ct
- 2252 Barrett Dr
- 2240 Moser Ln
- 2244 Barrett Dr
- 2265 Moser Ln
- 2254 Barrett Dr
- 2231 Barrett Dr Unit 1
- 2242 Barrett Dr
- 7 Sheffield Ct
- 2261 Moser Ln
- 2236 Moser Ln
