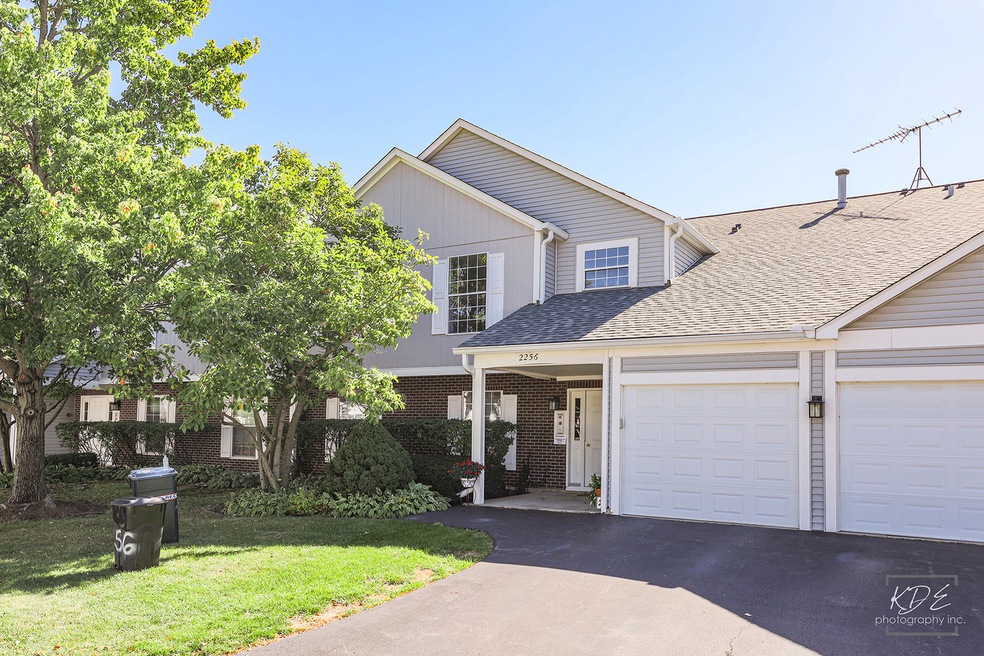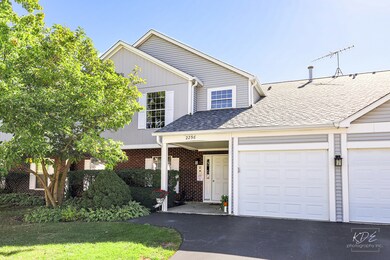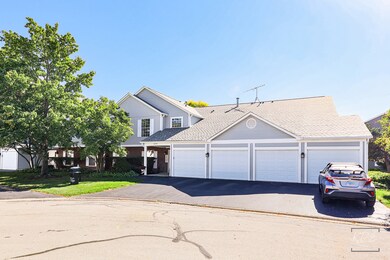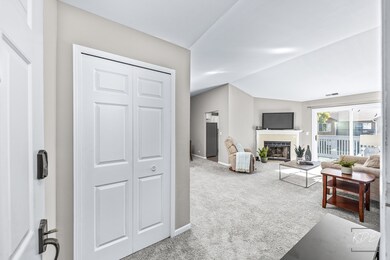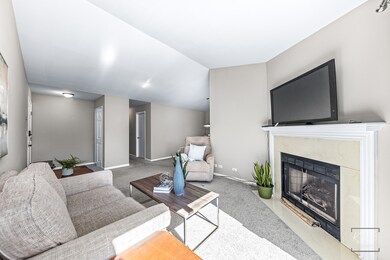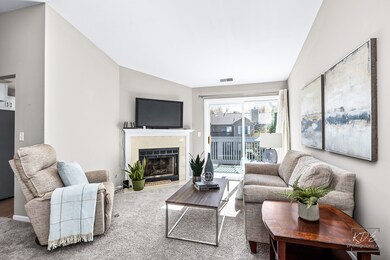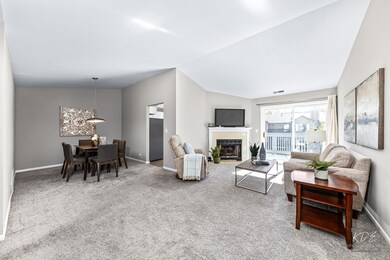
2256 Petworth Ct Unit 201D Naperville, IL 60565
Old Farm NeighborhoodHighlights
- Formal Dining Room
- 1 Car Attached Garage
- Resident Manager or Management On Site
- Kingsley Elementary School Rated A
- Living Room
- Laundry Room
About This Home
As of November 2024This 2 bedroom Winchester place unit features 2 full updated bathrooms, an updated kitchen, neutral paint, and tons of natural light!
Last Agent to Sell the Property
john greene, Realtor License #475135161 Listed on: 10/09/2024

Last Buyer's Agent
@properties Christie's International Real Estate License #475131610

Property Details
Home Type
- Condominium
Est. Annual Taxes
- $3,738
Year Built
- Built in 1988 | Remodeled in 2022
HOA Fees
- $313 Monthly HOA Fees
Parking
- 1 Car Attached Garage
- Parking Included in Price
Home Design
- Asphalt Roof
Interior Spaces
- 1,237 Sq Ft Home
- 2-Story Property
- Family Room with Fireplace
- Living Room
- Formal Dining Room
- Laundry Room
Flooring
- Carpet
- Porcelain Tile
Bedrooms and Bathrooms
- 2 Bedrooms
- 2 Potential Bedrooms
- 2 Full Bathrooms
- Separate Shower
Schools
- Kingsley Elementary School
- Lincoln Junior High School
- Naperville Central High School
Utilities
- Forced Air Heating and Cooling System
- Heating System Uses Natural Gas
- Lake Michigan Water
Community Details
Overview
- Association fees include insurance, clubhouse, exterior maintenance, lawn care, snow removal
- 4 Units
- Manager Association, Phone Number (630) 748-8310
- Property managed by Advocate Property Management
Pet Policy
- Limit on the number of pets
- Pet Size Limit
Security
- Resident Manager or Management On Site
Ownership History
Purchase Details
Home Financials for this Owner
Home Financials are based on the most recent Mortgage that was taken out on this home.Purchase Details
Home Financials for this Owner
Home Financials are based on the most recent Mortgage that was taken out on this home.Purchase Details
Home Financials for this Owner
Home Financials are based on the most recent Mortgage that was taken out on this home.Purchase Details
Home Financials for this Owner
Home Financials are based on the most recent Mortgage that was taken out on this home.Purchase Details
Home Financials for this Owner
Home Financials are based on the most recent Mortgage that was taken out on this home.Similar Homes in Naperville, IL
Home Values in the Area
Average Home Value in this Area
Purchase History
| Date | Type | Sale Price | Title Company |
|---|---|---|---|
| Warranty Deed | $267,000 | Stewart Title | |
| Warranty Deed | $267,000 | Stewart Title | |
| Warranty Deed | $145,000 | Home Closing Services Inc | |
| Warranty Deed | $184,000 | First American Title Ins Co | |
| Warranty Deed | $159,000 | -- | |
| Warranty Deed | $134,000 | -- |
Mortgage History
| Date | Status | Loan Amount | Loan Type |
|---|---|---|---|
| Open | $226,950 | New Conventional | |
| Closed | $226,950 | New Conventional | |
| Previous Owner | $130,500 | New Conventional | |
| Previous Owner | $87,110 | New Conventional | |
| Previous Owner | $90,000 | Purchase Money Mortgage | |
| Previous Owner | $151,050 | Purchase Money Mortgage | |
| Previous Owner | $129,980 | FHA | |
| Previous Owner | $12,500 | Credit Line Revolving |
Property History
| Date | Event | Price | Change | Sq Ft Price |
|---|---|---|---|---|
| 11/06/2024 11/06/24 | Sold | $267,000 | +3.1% | $216 / Sq Ft |
| 10/16/2024 10/16/24 | Pending | -- | -- | -- |
| 10/09/2024 10/09/24 | For Sale | $259,000 | +78.6% | $209 / Sq Ft |
| 08/20/2015 08/20/15 | Sold | $145,000 | -3.3% | $115 / Sq Ft |
| 07/10/2015 07/10/15 | Pending | -- | -- | -- |
| 06/24/2015 06/24/15 | Price Changed | $149,900 | -2.7% | $119 / Sq Ft |
| 05/29/2015 05/29/15 | For Sale | $154,000 | -- | $122 / Sq Ft |
Tax History Compared to Growth
Tax History
| Year | Tax Paid | Tax Assessment Tax Assessment Total Assessment is a certain percentage of the fair market value that is determined by local assessors to be the total taxable value of land and additions on the property. | Land | Improvement |
|---|---|---|---|---|
| 2023 | $4,283 | $66,932 | $16,124 | $50,808 |
| 2022 | $3,738 | $60,343 | $14,537 | $45,806 |
| 2021 | $3,470 | $56,421 | $13,592 | $42,829 |
| 2020 | $3,257 | $53,496 | $12,887 | $40,609 |
| 2019 | $3,132 | $50,948 | $12,273 | $38,675 |
| 2018 | $2,976 | $48,764 | $11,747 | $37,017 |
| 2017 | $2,850 | $46,222 | $11,135 | $35,087 |
| 2016 | $2,738 | $44,000 | $10,600 | $33,400 |
| 2015 | $2,770 | $42,200 | $10,200 | $32,000 |
| 2014 | $2,770 | $41,400 | $10,000 | $31,400 |
| 2013 | $2,770 | $43,600 | $10,500 | $33,100 |
Agents Affiliated with this Home
-
Carrie Foley

Seller's Agent in 2024
Carrie Foley
john greene Realtor
(630) 615-5514
7 in this area
203 Total Sales
-
Lori Johanneson

Buyer's Agent in 2024
Lori Johanneson
@ Properties
(630) 667-7562
5 in this area
344 Total Sales
-
Carolyn Duffy

Seller's Agent in 2015
Carolyn Duffy
john greene Realtor
(630) 605-3500
30 Total Sales
-
C Joy Hastings

Seller Co-Listing Agent in 2015
C Joy Hastings
john greene Realtor
(630) 220-3922
2 in this area
85 Total Sales
-

Buyer's Agent in 2015
Cheryl Wegner
Coldwell Banker Realty
Map
Source: Midwest Real Estate Data (MRED)
MLS Number: 12171781
APN: 02-06-201-012
- 200 Hampshire Ct Unit 101A
- 2146 Sunderland Ct Unit 102B
- 2169 Sunderland Ct Unit 101B
- 2165 Sunderland Ct Unit 101A
- 43 Glencoe Ct Unit 202B
- 2160 Lancaster Cir Unit 4202C
- 137 Split Oak Rd
- 1992 Town Dr
- 1922 Wisteria Ct Unit 2
- 1935 Wisteria Ct Unit 4
- 1916 Wisteria Ct Unit 3
- 2139 Riverlea Cir
- 16 Rock River Ct
- 230 Ridgefield Ln
- 1900 Wisteria Ct Unit 5
- 2438 River Woods Dr
- 11 Foxcroft Rd Unit 115
- 2006 Bristol Ct
- 420 Prairie Knoll Dr
- 322 Arlington Ave
