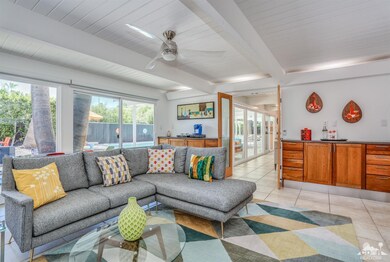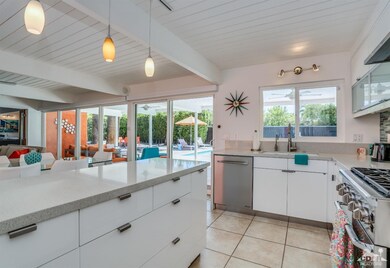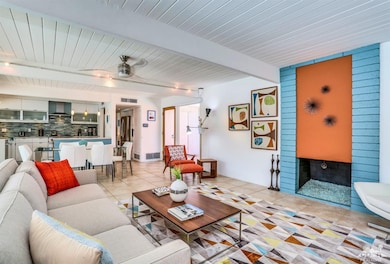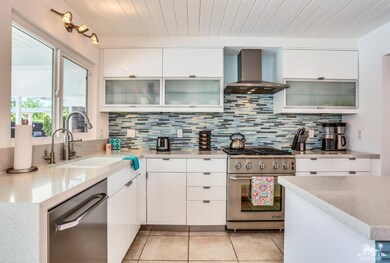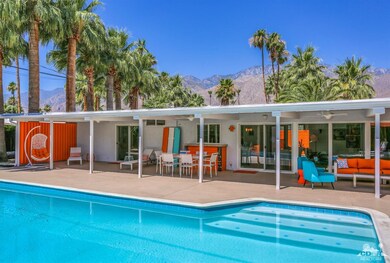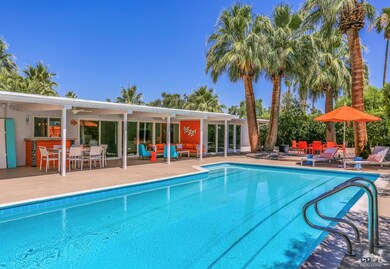
226 N Burton Way Palm Springs, CA 92262
Estimated Value: $1,425,000 - $1,599,000
Highlights
- Heated In Ground Pool
- Updated Kitchen
- Mountain View
- Palm Springs High School Rated A-
- Midcentury Modern Architecture
- Bonus Room
About This Home
As of August 2019This impressive Alexander home designed by Palmer & Krisel is the quintessential Palm Springs mid-century modern. The current owners have finely tuned it throughout, creating a fabulous full-time, part-time or vacation rental home. The private backyard oasis features a newly refinished quartz saltwater pool, cool deck patio coating, 60' long patio cover with misting system, several entertaining areas, fire pit, and gorgeous palm trees. Inside, you'll find walls of glass with remote-controlled shades, a remodeled kitchen with high-end appliances, and a large fourth bedroom that can be used as a den or office. This home has a newer roof, newer top of the line dual HVAC, newer double-pane windows & doors, Pentair pool equipment, new LED landscape lighting, an air-conditioned, 2-car garage with new R12.5 door for climate control, and much more. There is a separate laundry room plus another large storage area that can be a studio or workshop. Most furnishings available outside of escrow.
Last Buyer's Agent
James Meyer
Zapala Meyer California Properties License #01709748
Home Details
Home Type
- Single Family
Est. Annual Taxes
- $12,973
Year Built
- Built in 1958
Lot Details
- 10,454 Sq Ft Lot
- West Facing Home
- Wood Fence
- Block Wall Fence
- Landscaped
- Level Lot
- Misting System
- Sprinkler System
- Back and Front Yard
Home Design
- Midcentury Modern Architecture
- Slab Foundation
- Foam Roof
- Stucco Exterior
Interior Spaces
- 1,827 Sq Ft Home
- 1-Story Property
- Beamed Ceilings
- Ceiling Fan
- Skylights
- Track Lighting
- Stone Fireplace
- Brick Fireplace
- Double Pane Windows
- Custom Window Coverings
- Sliding Doors
- Living Room with Fireplace
- Combination Dining and Living Room
- Den
- Bonus Room
- Storage
- Stone Flooring
- Mountain Views
Kitchen
- Updated Kitchen
- Gas Cooktop
- Range Hood
- Recirculated Exhaust Fan
- Microwave
- Dishwasher
- Stone Countertops
- Disposal
Bedrooms and Bathrooms
- 4 Bedrooms
- Linen Closet
- Remodeled Bathroom
- 2 Full Bathrooms
- Shower Only
- Shower Only in Secondary Bathroom
Laundry
- Laundry Room
- Laundry in Garage
- Dryer
- Washer
Home Security
- Security System Leased
- Smart Home
- Fire and Smoke Detector
Parking
- 2 Car Direct Access Garage
- Side by Side Parking
- Driveway
- On-Street Parking
Pool
- Heated In Ground Pool
- Outdoor Pool
- Saltwater Pool
- Pool Cover
Outdoor Features
- Covered patio or porch
- Fire Pit
Utilities
- Forced Air Zoned Heating and Cooling System
- Heating System Uses Natural Gas
- Tankless Water Heater
- Hot Water Circulator
- Water Softener
Additional Features
- No Interior Steps
- Energy-Efficient Construction
Community Details
- Sunrise Park Subdivision
Listing and Financial Details
- Assessor Parcel Number 502092011
Ownership History
Purchase Details
Home Financials for this Owner
Home Financials are based on the most recent Mortgage that was taken out on this home.Purchase Details
Home Financials for this Owner
Home Financials are based on the most recent Mortgage that was taken out on this home.Purchase Details
Home Financials for this Owner
Home Financials are based on the most recent Mortgage that was taken out on this home.Purchase Details
Purchase Details
Home Financials for this Owner
Home Financials are based on the most recent Mortgage that was taken out on this home.Purchase Details
Home Financials for this Owner
Home Financials are based on the most recent Mortgage that was taken out on this home.Purchase Details
Home Financials for this Owner
Home Financials are based on the most recent Mortgage that was taken out on this home.Purchase Details
Similar Homes in Palm Springs, CA
Home Values in the Area
Average Home Value in this Area
Purchase History
| Date | Buyer | Sale Price | Title Company |
|---|---|---|---|
| Dreier Noah S | $935,000 | Lawyers Title Company | |
| Johnson Chris L | $700,000 | Lawyers Title Ie | |
| Wahler Jeannie A | $543,000 | None Available | |
| Smith Sydney Nelson | $658,000 | First American Title Company | |
| Winsten Mark W | -- | -- | |
| Winsten Mark W | -- | Landsafe Title | |
| Winsten Mark W | -- | United Title Company | |
| Winsten Mark W | $140,000 | Orange Coast Title | |
| Dena B Allen Revocable Trust | -- | Chicago Title Company |
Mortgage History
| Date | Status | Borrower | Loan Amount |
|---|---|---|---|
| Open | Mcloughlin Lucas J | $483,534 | |
| Closed | Dreier Noah S | $485,000 | |
| Previous Owner | Johnson Chris L | $155,900 | |
| Previous Owner | Johnson Chris L | $399,100 | |
| Previous Owner | Wahler Jeannie A | $408,750 | |
| Previous Owner | Smith Sydney N | $75,000 | |
| Previous Owner | Winsten Mark W | $250,000 | |
| Previous Owner | Winsten Mark W | $192,000 | |
| Previous Owner | Winston Mark W | $195,000 | |
| Previous Owner | Winsten Mark W | $138,037 |
Property History
| Date | Event | Price | Change | Sq Ft Price |
|---|---|---|---|---|
| 08/30/2019 08/30/19 | Sold | $935,000 | -1.5% | $512 / Sq Ft |
| 07/16/2019 07/16/19 | Pending | -- | -- | -- |
| 07/05/2019 07/05/19 | For Sale | $949,000 | +35.6% | $519 / Sq Ft |
| 01/16/2018 01/16/18 | Sold | $700,000 | -5.3% | $383 / Sq Ft |
| 12/04/2017 12/04/17 | Pending | -- | -- | -- |
| 10/26/2017 10/26/17 | For Sale | $739,000 | +36.1% | $404 / Sq Ft |
| 07/24/2012 07/24/12 | Sold | $543,000 | -1.1% | $302 / Sq Ft |
| 05/21/2012 05/21/12 | For Sale | $549,000 | -- | $305 / Sq Ft |
Tax History Compared to Growth
Tax History
| Year | Tax Paid | Tax Assessment Tax Assessment Total Assessment is a certain percentage of the fair market value that is determined by local assessors to be the total taxable value of land and additions on the property. | Land | Improvement |
|---|---|---|---|---|
| 2023 | $12,973 | $1,024,465 | $294,329 | $730,136 |
| 2022 | $13,237 | $1,004,378 | $288,558 | $715,820 |
| 2021 | $12,451 | $944,685 | $282,900 | $661,785 |
| 2020 | $11,887 | $935,000 | $280,000 | $655,000 |
| 2019 | $9,157 | $714,000 | $214,200 | $499,800 |
| 2018 | $7,586 | $587,661 | $176,405 | $411,256 |
| 2017 | $14,759 | $576,140 | $172,947 | $403,193 |
| 2016 | $7,170 | $564,844 | $169,556 | $395,288 |
| 2015 | $6,885 | $556,361 | $167,010 | $389,351 |
| 2014 | $6,806 | $545,465 | $163,740 | $381,725 |
Agents Affiliated with this Home
-
Kimberly Kubas

Seller's Agent in 2019
Kimberly Kubas
Equity Union
(760) 844-2059
29 Total Sales
-
Mike Patakas

Seller Co-Listing Agent in 2019
Mike Patakas
Desert Sotheby's International Realty
(760) 808-5400
178 Total Sales
-
J
Buyer's Agent in 2019
James Meyer
Zapala Meyer California Properties
-
Michael Ricks

Seller's Agent in 2018
Michael Ricks
Bennion Deville Homes
(760) 409-1669
19 Total Sales
-

Seller's Agent in 2012
Vickki Schlappi
Bennion Deville Homes
-

Seller Co-Listing Agent in 2012
Diane McMillan
Bennion Deville Home Referrals
Map
Source: California Desert Association of REALTORS®
MLS Number: 219019025
APN: 502-092-011
- 2265 E Amado Rd
- 2140 E Amado Rd
- 236 N Farrell Dr
- 301 N Farrell Dr
- 2639 E Livmor Ave
- 2030 E Amado Rd
- 212 NW Cerritos Dr
- 223 N Jill Cir
- 2246 Paseo Roseta
- 289 NW Cerritos Dr
- 2056 Paseo Roseta
- 2719 E Plaimor Ave
- 1895 E Mcmanus Dr
- 2140 E Park Dr
- 1950 E Desert Palms Dr
- 473 N Burton Way
- 2014 E Park Dr
- 2075 E Calle Felicia
- 403 N Juanita Dr
- 2180 E Belding Dr
- 226 N Burton Way
- 238 N Burton Way
- 220 N Burton Way
- 237 N Orchid Tree Ln
- 219 N Orchid Tree Ln
- 227 N Burton Way
- 239 N Burton Way
- 221 N Burton Way
- 206 N Burton Way
- 205 N Orchid Tree Ln
- 249 N Orchid Tree Ln
- 224 N Orchid Tree Ln
- 251 N Burton Way
- 252 N Sunset Way
- 236 N Orchid Tree Ln
- 209 N Burton Way
- 266 N Sunset Way
- 230 N Sunset Way
- 268 N Burton Way
- 248 N Orchid Tree Ln

