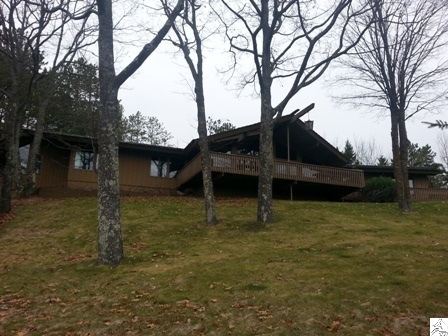
226 Paine Farm Rd Duluth, MN 55804
Lakeside-Lester Park NeighborhoodEstimated Value: $1,037,000 - $1,964,815
4
Beds
4
Baths
2,872
Sq Ft
$481/Sq Ft
Est. Value
Highlights
- 3.5 Acre Lot
- 2 Car Attached Garage
- Wood Burning Fireplace
- Lester Park Elementary School Rated A-
- 1-Story Property
About This Home
As of November 2013For comp purposes.
Last Listed By
Tom Little
Coldwell Banker East West Listed on: 11/11/2013
Home Details
Home Type
- Single Family
Est. Annual Taxes
- $29,960
Year Built
- 1970
Lot Details
- 3.5 Acre Lot
- Lot Dimensions are 455x338
Parking
- 2 Car Attached Garage
Home Design
- Frame Construction
- Vinyl Siding
Interior Spaces
- 2,872 Sq Ft Home
- 1-Story Property
- Wood Burning Fireplace
Bedrooms and Bathrooms
- 4 Bedrooms
Utilities
- Boiler Heating System
- Heating System Uses Oil
- Heating System Uses Wood
- Private Water Source
- Private Sewer
Listing and Financial Details
- Assessor Parcel Number 010-2680-00354
Ownership History
Date
Name
Owned For
Owner Type
Purchase Details
Listed on
Nov 11, 2013
Closed on
Nov 22, 2013
Sold by
Wells Fargo Bank Na and Vanpuffelen Paul S
Bought by
Amatuzio Alan J and Amatuzio Gina M
Seller's Agent
Tom Little
Coldwell Banker East West
Buyer's Agent
Tom Little
Coldwell Banker East West
List Price
$799,000
Sold Price
$799,000
Total Days on Market
0
Current Estimated Value
Home Financials for this Owner
Home Financials are based on the most recent Mortgage that was taken out on this home.
Estimated Appreciation
$583,272
Avg. Annual Appreciation
4.88%
Purchase Details
Closed on
Jan 25, 2011
Sold by
Mason Elisabeth C
Bought by
Mason Elisabeth C and The Elisabeth Congdon Mason Re
Purchase Details
Closed on
Sep 25, 1996
Sold by
Vanpuffelen Paul S and Vanpuffelen Van Puffelen
Bought by
Vanpuffelen Paul S
Create a Home Valuation Report for This Property
The Home Valuation Report is an in-depth analysis detailing your home's value as well as a comparison with similar homes in the area
Similar Homes in Duluth, MN
Home Values in the Area
Average Home Value in this Area
Purchase History
| Date | Buyer | Sale Price | Title Company |
|---|---|---|---|
| Amatuzio Alan J | $799,000 | Cons Title | |
| Mason Elisabeth C | -- | None Available | |
| Vanpuffelen Paul S | -- | None Available |
Source: Public Records
Property History
| Date | Event | Price | Change | Sq Ft Price |
|---|---|---|---|---|
| 11/22/2013 11/22/13 | Sold | $799,000 | 0.0% | $278 / Sq Ft |
| 11/11/2013 11/11/13 | Pending | -- | -- | -- |
| 11/11/2013 11/11/13 | For Sale | $799,000 | -- | $278 / Sq Ft |
Source: REALTOR® Association of Southern Minnesota
Tax History Compared to Growth
Tax History
| Year | Tax Paid | Tax Assessment Tax Assessment Total Assessment is a certain percentage of the fair market value that is determined by local assessors to be the total taxable value of land and additions on the property. | Land | Improvement |
|---|---|---|---|---|
| 2023 | $29,960 | $1,550,700 | $146,400 | $1,404,300 |
| 2022 | $25,254 | $1,550,700 | $146,400 | $1,404,300 |
| 2021 | $24,696 | $1,347,400 | $126,800 | $1,220,600 |
| 2020 | $25,418 | $1,347,400 | $126,800 | $1,220,600 |
| 2019 | $23,414 | $1,347,400 | $126,800 | $1,220,600 |
| 2018 | $21,976 | $1,257,500 | $115,800 | $1,141,700 |
| 2017 | $10,880 | $1,257,500 | $115,800 | $1,141,700 |
| 2016 | $2,118 | $90,700 | $90,700 | $0 |
| 2015 | $10,587 | $638,300 | $115,800 | $522,500 |
| 2014 | $10,587 | $655,800 | $5,200 | $650,600 |
Source: Public Records
Agents Affiliated with this Home
-
T
Seller's Agent in 2013
Tom Little
Coldwell Banker East West
Map
Source: REALTOR® Association of Southern Minnesota
MLS Number: 4561590
APN: 010268000354
Nearby Homes
- 1315 Tioga Ave
- 4328 Oneida St
- 3710 N Ridge Rd
- 1224 S Ridge Rd
- 4001 Pitt St
- 4114 Pitt St
- 4426 Dodge St
- 4719 Otsego St
- 4415 Pitt St
- 49xx Peabody St
- 4626 Jay St
- 4303 Mcculloch St
- 4921 Oneida St
- 4920 Otsego St
- 820 Claymore St
- 4902 Kingston St
- 1122 Valley Dr
- 1109 Valley Dr
- 4230 E Superior St
- 4608 Regent St
- 226 Paine Farm Rd
- 228 Paine Farm Rd
- 224 Paine Farm Rd
- 302 Paine Farm Rd
- 3924 E Skyline Pkwy
- 3924 E Skyline Pkwy
- 210 Paine Farm Rd
- 210 Paine Farm Rd
- 200 Paine Farm Rd
- 4124 Glenwood Cr
- 1622 Woodcrest Dr
- 4120 Glenwood St
- 1601 Woodcrest Dr
- 3920 E Skyline Pkwy
- 4122 Glenwood St
- xxx Glenwood St
- 41xx Glenwood St
- 1525 N 42nd Ave E
- 180 Paine Farm Rd Unit 1005
- 180 Paine Farm Rd
