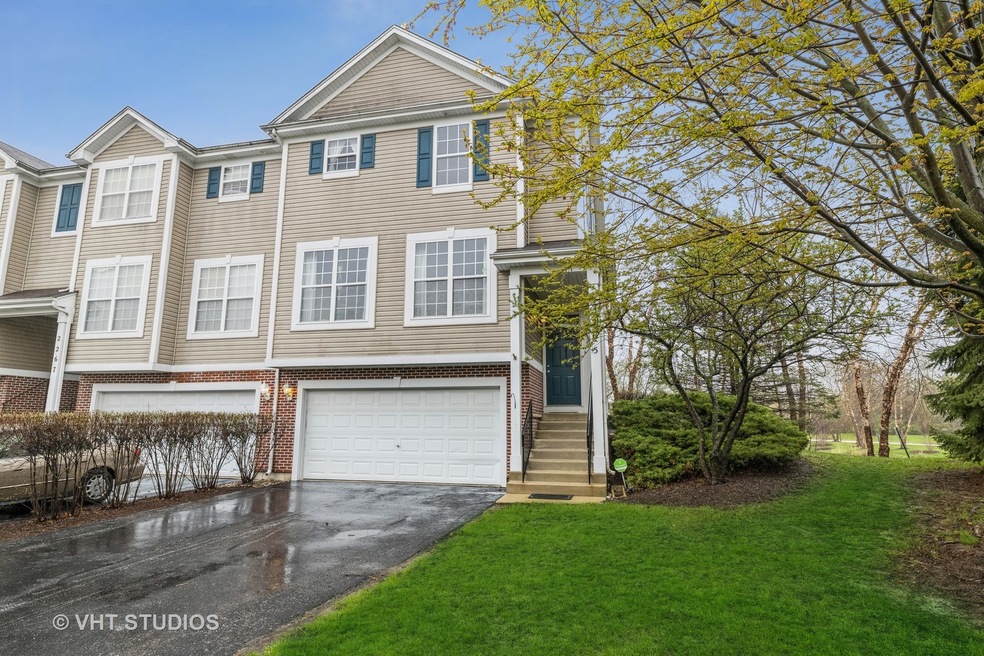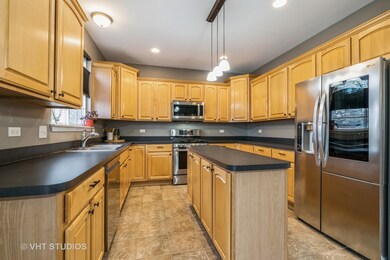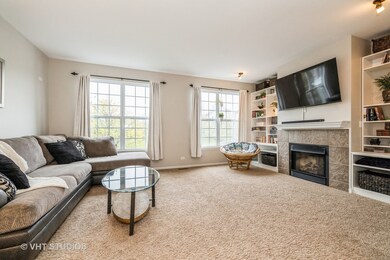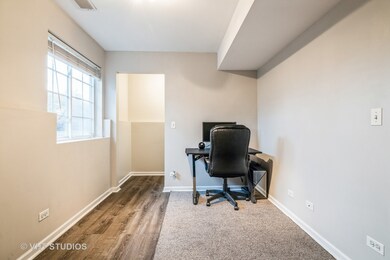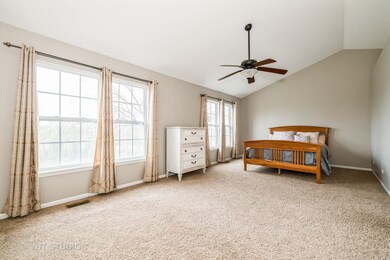
2265 Hudson Cir Unit 3004 Aurora, IL 60502
Eola Yards NeighborhoodEstimated Value: $325,000 - $358,000
Highlights
- Waterfront
- Pond
- 2 Car Attached Garage
- Nancy Young Elementary School Rated A
- Home Office
- Resident Manager or Management On Site
About This Home
As of June 2022This home is a peaceful experience! Imagine coming home to private feeling water views in the summer with full bloom trees behind them. In the winter, at the flip of a switch your cozy fireplace creates the perfect ambiance. This home oozes the feeling of a quiet retreat wit high ceilings and quality sunlight throughout. Walk out basement adds additional office area space separate from all other living areas. Grass and Pond area are just down the deck stairs for a backyard like feel without the maintenance. This is the Largest Floor Plan available. Builder upgraded master bedroom size for the original owners instead of creating a third bedroom, giving the master an additional reading space overlooking the water. Arguably the best lot in the neighborhood for privacy and convenience. Stainless Steel Appliances, Custom Shelving around Fireplace and Hot Water Heater were replaced in the last two years. Don't forget to knock twice on the fridge glass door to see the light up feature that allows you to view interior without opening it. Carpets have also all just been professionally cleaned and made ready for their new owner! Seller has asked for No Showings until we go live.
Townhouse Details
Home Type
- Townhome
Est. Annual Taxes
- $5,663
Year Built
- Built in 2004
Lot Details
- 24
HOA Fees
- $258 Monthly HOA Fees
Parking
- 2 Car Attached Garage
- Driveway
- Parking Included in Price
Home Design
- Brick Exterior Construction
- Asphalt Roof
- Concrete Perimeter Foundation
Interior Spaces
- 3-Story Property
- Ceiling Fan
- Living Room with Fireplace
- Home Office
- Finished Basement
- Partial Basement
Kitchen
- Range
- Microwave
- Dishwasher
- Disposal
Bedrooms and Bathrooms
- 2 Bedrooms
- 2 Potential Bedrooms
Laundry
- Laundry Room
- Dryer
- Washer
Schools
- Steck Elementary School
- Fischer Middle School
- Waubonsie Valley High School
Utilities
- Forced Air Heating and Cooling System
- Heating System Uses Natural Gas
- 200+ Amp Service
- Cable TV Available
Additional Features
- Pond
- Waterfront
Listing and Financial Details
- Homeowner Tax Exemptions
Community Details
Overview
- Association fees include insurance, exterior maintenance, lawn care, snow removal
- 4 Units
- Gina Cashman Association, Phone Number (815) 886-6242
- Legacy Fields Subdivision, Wolcott Floorplan
- Property managed by Foster Premier
Pet Policy
- Dogs and Cats Allowed
Security
- Resident Manager or Management On Site
Ownership History
Purchase Details
Home Financials for this Owner
Home Financials are based on the most recent Mortgage that was taken out on this home.Purchase Details
Home Financials for this Owner
Home Financials are based on the most recent Mortgage that was taken out on this home.Purchase Details
Home Financials for this Owner
Home Financials are based on the most recent Mortgage that was taken out on this home.Purchase Details
Home Financials for this Owner
Home Financials are based on the most recent Mortgage that was taken out on this home.Purchase Details
Home Financials for this Owner
Home Financials are based on the most recent Mortgage that was taken out on this home.Purchase Details
Home Financials for this Owner
Home Financials are based on the most recent Mortgage that was taken out on this home.Similar Homes in Aurora, IL
Home Values in the Area
Average Home Value in this Area
Purchase History
| Date | Buyer | Sale Price | Title Company |
|---|---|---|---|
| Manno Grant | $285,000 | Chicago Title | |
| Plinski Sarah E | $200,000 | Attorney | |
| Eckhardt Stacey M | $170,000 | Attorneys Title Guaranty Fun | |
| Richardson Robert S | $175,000 | Baird & Warner Title Service | |
| Nelson Christopher M | $224,000 | Multiple | |
| Esterline David F | $210,500 | Multiple |
Mortgage History
| Date | Status | Borrower | Loan Amount |
|---|---|---|---|
| Open | Manno Grant | $228,000 | |
| Previous Owner | Plinski Sarah E | $190,000 | |
| Previous Owner | Eckhardt Stacey M | $166,920 | |
| Previous Owner | Richardson Robert S | $166,250 | |
| Previous Owner | Nelson Christopher M | $202,650 | |
| Previous Owner | Nelson Christopher M | $224,000 | |
| Previous Owner | Esterline David F | $184,000 | |
| Previous Owner | Esterline David F | $46,000 | |
| Previous Owner | Esterline David F | $204,118 |
Property History
| Date | Event | Price | Change | Sq Ft Price |
|---|---|---|---|---|
| 06/17/2022 06/17/22 | Sold | $285,000 | +7.5% | -- |
| 05/16/2022 05/16/22 | Pending | -- | -- | -- |
| 05/12/2022 05/12/22 | For Sale | $265,000 | +32.5% | -- |
| 05/30/2019 05/30/19 | Sold | $200,000 | 0.0% | $126 / Sq Ft |
| 04/28/2019 04/28/19 | Pending | -- | -- | -- |
| 04/25/2019 04/25/19 | For Sale | $200,000 | +17.6% | $126 / Sq Ft |
| 03/28/2013 03/28/13 | Sold | $170,000 | -2.9% | $107 / Sq Ft |
| 01/31/2013 01/31/13 | Pending | -- | -- | -- |
| 12/12/2012 12/12/12 | Price Changed | $175,000 | -2.7% | $110 / Sq Ft |
| 11/10/2012 11/10/12 | For Sale | $179,900 | +2.8% | $113 / Sq Ft |
| 04/27/2012 04/27/12 | Sold | $175,000 | -2.2% | $110 / Sq Ft |
| 03/19/2012 03/19/12 | Pending | -- | -- | -- |
| 02/09/2012 02/09/12 | For Sale | $179,000 | +2.3% | $113 / Sq Ft |
| 02/08/2012 02/08/12 | Off Market | $175,000 | -- | -- |
| 02/08/2012 02/08/12 | For Sale | $179,000 | -- | $113 / Sq Ft |
Tax History Compared to Growth
Tax History
| Year | Tax Paid | Tax Assessment Tax Assessment Total Assessment is a certain percentage of the fair market value that is determined by local assessors to be the total taxable value of land and additions on the property. | Land | Improvement |
|---|---|---|---|---|
| 2023 | $6,559 | $88,710 | $18,160 | $70,550 |
| 2022 | $5,824 | $75,450 | $16,040 | $59,410 |
| 2021 | $5,663 | $72,760 | $15,470 | $57,290 |
| 2020 | $5,733 | $72,760 | $15,470 | $57,290 |
| 2019 | $5,521 | $69,200 | $14,710 | $54,490 |
| 2018 | $5,224 | $65,140 | $13,850 | $51,290 |
| 2017 | $5,129 | $62,930 | $13,380 | $49,550 |
| 2016 | $5,029 | $60,390 | $12,840 | $47,550 |
| 2015 | $4,966 | $57,340 | $12,190 | $45,150 |
| 2014 | $4,881 | $54,990 | $11,690 | $43,300 |
| 2013 | $4,832 | $55,370 | $11,770 | $43,600 |
Agents Affiliated with this Home
-
Kara Vienne
K
Seller's Agent in 2022
Kara Vienne
Baird Warner
(815) 999-7482
3 in this area
18 Total Sales
-
Kelly Baysinger

Buyer's Agent in 2022
Kelly Baysinger
Compass
(847) 322-6654
1 in this area
186 Total Sales
-
Daniel Firks

Seller's Agent in 2019
Daniel Firks
Coldwell Banker Real Estate Group
(630) 674-6547
3 in this area
190 Total Sales
-
Jessica Horn

Buyer's Agent in 2019
Jessica Horn
Coldwell Banker Realty
(630) 306-1766
12 Total Sales
-
Brian Ernst

Seller's Agent in 2013
Brian Ernst
eXp Realty, LLC
(630) 730-0838
8 in this area
18 Total Sales
-

Seller's Agent in 2012
Jennifer Poidomani
@ Properties
(630) 750-0751
Map
Source: Midwest Real Estate Data (MRED)
MLS Number: 11392525
APN: 07-19-108-134
- 2309 Hudson Cir Unit 2801
- 532 Declaration Ln Unit 1105
- 642 Wolverine Dr
- 2361 Stoughton Cir Unit 350404
- 340 Abington Woods Dr Unit D
- 31W603 Liberty St
- 390 Jamestown Ct Unit 201G
- 2258 Reflections Dr Unit C0206
- 2296 Reflections Dr Unit C0501
- 2433 Stoughton Cir Unit 351004
- 2428 Reflections Dr Unit T2203
- 2221 Beaumont Ct
- 2209 Beaumont Ct
- 32w396 Forest Dr
- 227 Vaughn Rd
- 2575 Adamsway Dr
- 548 Asbury Dr
- 2551 Doncaster Dr
- 907 Asbury Dr
- 924 Parkhill Cir
- 2265 Hudson Cir Unit 3004
- 2267 Hudson Cir Unit 3003
- 2269 Hudson Cir Unit 3002
- 2257 Hudson Cir Unit 3101
- 2257 Hudson Cir Unit 2257
- 2271 Hudson Cir Unit 3001
- 2255 Hudson Cir Unit 3102
- 2253 Hudson Cir Unit 3103
- 2251 Hudson Cir Unit 3104
- 2283 Hudson Cir Unit 2904
- 2249 Hudson Cir Unit 3105
- 2285 Hudson Cir Unit 2903
- 2247 Hudson Cir Unit 3106
- 2287 Hudson Cir Unit 3201
- 2289 Hudson Cir Unit 2902
- 2289 Hudson Cir Unit 2
- 2291 Hudson Cir Unit 3202
- 2293 Hudson Cir Unit 2901
- 2295 Hudson Cir Unit 3203
- 2252 Hudson Cir Unit 1802
