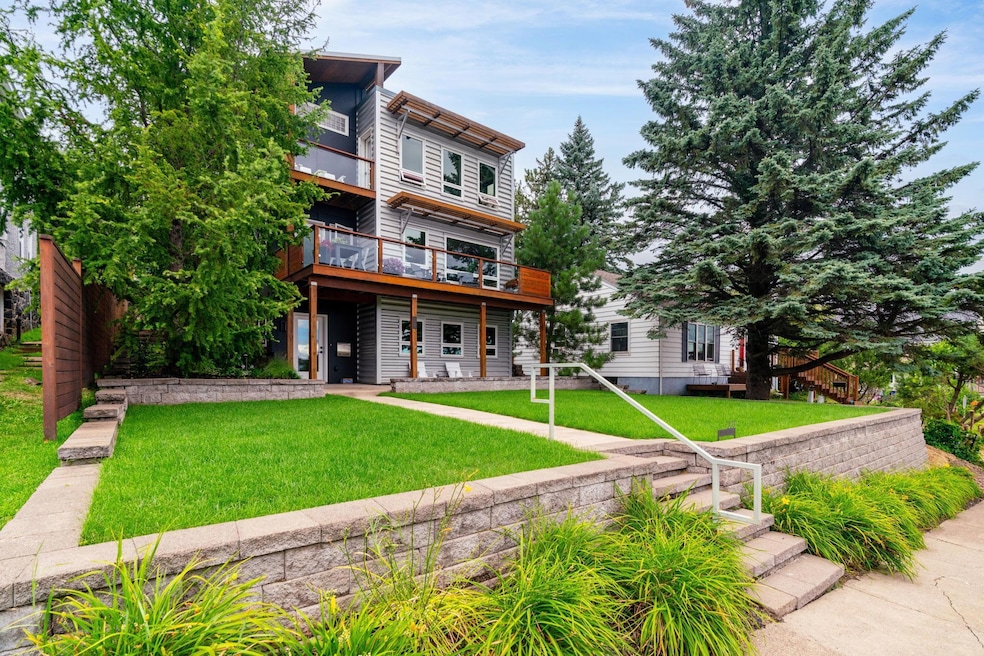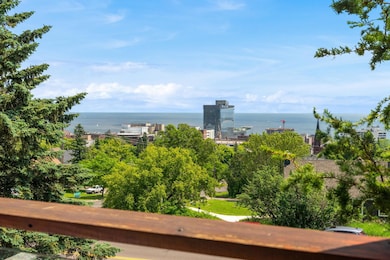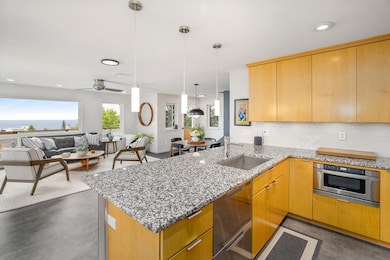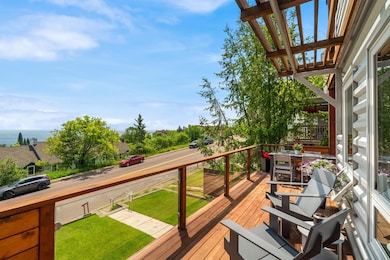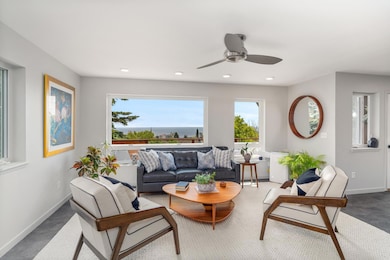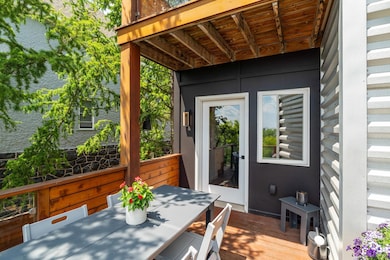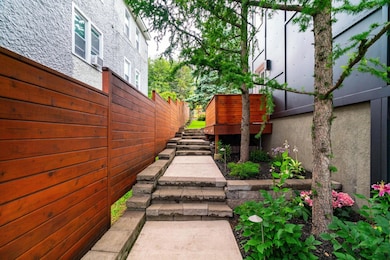
227 E 7th St Duluth, MN 55805
Central Hillside NeighborhoodEstimated payment $4,279/month
Highlights
- City View
- No HOA
- Living Room
- Recreation Room
- The kitchen features windows
- 3-minute walk to Hillside Sport Court Park
About This Home
You’ve waited long enough: today’s the day! Crisp architecture, scandi-style interior, and soaring views of Lake Superior are just the start. Located above Duluth’s downtown district, you’ll enjoy both the urban vibe and the sanctuary you’ll call home. Start each morning being greeted by the sun and end the evenings relaxing on a balcony or in the living room. Nearly every room in this 3-level home provides views of the Lake. Built with attention to detail by Women in Construction, the current owners have taken things up another notch with bathroom renovations and updated flooring throughout the home. Energy-efficient windows contribute to noise reduction as well as quite manageable utility costs. The rec room in the lower level could serve as a 3rd bedroom or an office, a media room or an exercise area. With a wet bar, laundry and full bath, it can serve just about any situation. There’s an amazing loft above the garage that’s finished and ready for year-round use—including being set up for its own WiFi service.
Garage is EV ready. And the back yard & gardens are like a private park—Larch, Mountain Ash, Blue Spruce and more populate the partially fenced area that includes a patio. Whether you’re relaxing quietly or entertaining others, the list of amenities will impress everyone who steps through the door. 399 FSF in the loft above garage is not included in the FSF of the home. Don’t miss this unusual opportunity! Call today for a private tour.
Home Details
Home Type
- Single Family
Est. Annual Taxes
- $7,542
Year Built
- Built in 2007
Lot Details
- 6,970 Sq Ft Lot
- Lot Dimensions are 50x140
- Partially Fenced Property
- Privacy Fence
- Wood Fence
- Additional Parcels
Parking
- 2 Car Garage
- Parking Storage or Cabinetry
- Garage Door Opener
Home Design
- Studio
Interior Spaces
- 1,872 Sq Ft Home
- 2-Story Property
- Self Contained Fireplace Unit Or Insert
- Brick Fireplace
- Living Room
- Recreation Room
- City Views
- The kitchen features windows
Bedrooms and Bathrooms
- 2 Bedrooms
Finished Basement
- Walk-Out Basement
- Basement Fills Entire Space Under The House
- Sump Pump
- Basement Window Egress
Additional Features
- Air Exchanger
- 200+ Amp Service
Community Details
- No Home Owners Association
- Duluth Proper Third Div Subdivision
Listing and Financial Details
- Assessor Parcel Number 010135001280
Map
Home Values in the Area
Average Home Value in this Area
Tax History
| Year | Tax Paid | Tax Assessment Tax Assessment Total Assessment is a certain percentage of the fair market value that is determined by local assessors to be the total taxable value of land and additions on the property. | Land | Improvement |
|---|---|---|---|---|
| 2023 | $3,512 | $229,100 | $45,600 | $183,500 |
| 2022 | $2,492 | $211,000 | $42,200 | $168,800 |
| 2021 | $4,134 | $308,800 | $20,800 | $288,000 |
| 2020 | $3,830 | $265,900 | $18,000 | $247,900 |
| 2019 | $3,802 | $242,400 | $16,300 | $226,100 |
| 2018 | $3,458 | $242,400 | $16,300 | $226,100 |
| 2017 | $3,650 | $236,800 | $16,300 | $220,500 |
| 2016 | $3,562 | $104,700 | $6,200 | $98,500 |
| 2015 | $3,636 | $235,000 | $15,400 | $219,600 |
| 2014 | $3,636 | $235,000 | $15,400 | $219,600 |
Property History
| Date | Event | Price | Change | Sq Ft Price |
|---|---|---|---|---|
| 07/03/2025 07/03/25 | For Sale | $659,000 | +37.0% | $352 / Sq Ft |
| 03/23/2022 03/23/22 | Sold | $481,000 | 0.0% | $191 / Sq Ft |
| 11/05/2021 11/05/21 | Pending | -- | -- | -- |
| 10/25/2021 10/25/21 | For Sale | $481,000 | -- | $191 / Sq Ft |
Purchase History
| Date | Type | Sale Price | Title Company |
|---|---|---|---|
| Warranty Deed | $306,000 | Arrowhead | |
| Warranty Deed | $306,000 | None Available | |
| Warranty Deed | $15,000 | Arrowhead A&T |
Mortgage History
| Date | Status | Loan Amount | Loan Type |
|---|---|---|---|
| Open | $432,900 | New Conventional | |
| Previous Owner | $270,000 | New Conventional | |
| Previous Owner | $30,000 | Future Advance Clause Open End Mortgage | |
| Previous Owner | $306,000 | Purchase Money Mortgage | |
| Previous Owner | $12,600 | Credit Line Revolving |
Similar Homes in Duluth, MN
Source: NorthstarMLS
MLS Number: 6749391
APN: 010135001270
- 202 E 7th St
- 119 E 8th St
- 416 E 6th St
- 14 W 5th St
- 31 W 5th St
- 808 N 6th Ave E
- 1126 Mesaba Ave Unit 320
- 1126 Mesaba Ave Unit 118
- 1126 Mesaba Ave
- 531 N 7th Ave E
- 311 E Superior St
- 621 E 10th St
- XXX E 13th St
- 26 E Superior St
- 305 W 4th St
- 317 N 3rd Ave W Unit 317, 319, 321, 323
- 307 W 4th St
- 426 E 13th St
- 702 E 11th St
- 627 E Skyline Pkwy
- 218 E 5th St Unit 1
- 209 E 4th St
- 209 E 4th St Unit 2
- 202-204 E 4th St Unit 202.5
- 204 E 4th St Unit 202.5
- 515 E 4th St Unit 2Bedroom
- 602 E 5th St
- 617 E Ninth St Unit B
- 215 N 1st Ave E
- 818 N 7th Ave E Unit 2
- 333 N 1st Ave W
- 20 W 3rd St
- 218 N 1st Ave W
- 723 1/2 E 5th St
- 1 E 1st St
- 10 W 1st St
- 7 W Superior St Unit 1
- 822 E 4th St Unit 1
- 429 N 10th Ave E Unit 429
- 301 W 1st St
