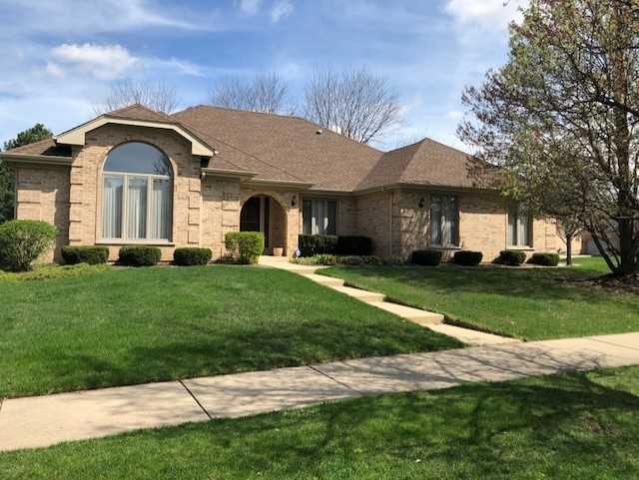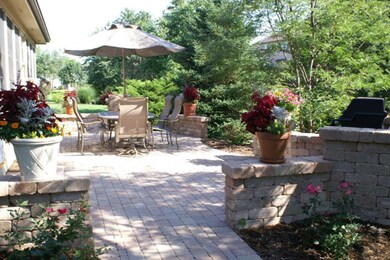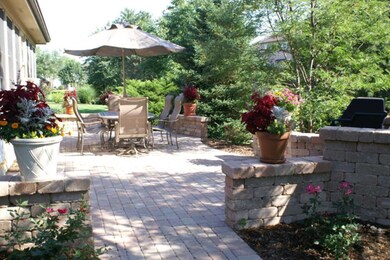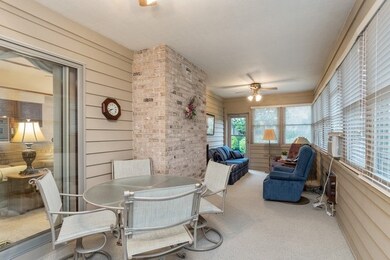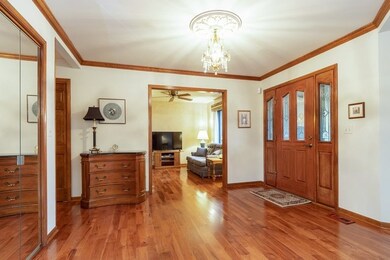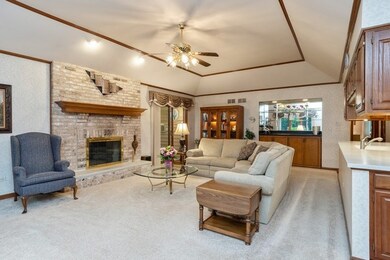
2280 River Woods Dr Naperville, IL 60565
River Woods NeighborhoodEstimated Value: $701,775 - $761,000
Highlights
- Recreation Room
- Ranch Style House
- Whirlpool Bathtub
- River Woods Elementary School Rated A+
- Wood Flooring
- 2-minute walk to Riverwoods Park
About This Home
As of October 2019Unique French Provincial ranch w/terrific curb appeal & covered entry. Once inside you'll find gleaming hardwood flooring. The kitchen features a double oven, all stainless steel appliances & Corian countertops. Both the kitchen & the breakfast room are open to the family room w/it's fireplace & large dry bar. Through the sliding door of the family room the enclosed 4 season sun porch can be reached. From the sun porch you can enter a beautiful brick paver patio w/retainer walls. Another feature includes a first floor den which could easily be converted to a 4th bedroom. The finished basement has a huge rec room w/wet bar & an office w/built in cabinets & work space. There's also a central vacuum, sprinkler system, & a 2 1/2 car heated garage which has hot & cold water access. Owner improvements include roof, washer & dryer, hardwood flooring, carpeting, furnace & A/C, appliances & patio expansion. This home has been meticulously maintained. Quality built by D'Abar!!
Home Details
Home Type
- Single Family
Est. Annual Taxes
- $9,797
Year Built
- Built in 1991
Lot Details
- 0.3 Acre Lot
- Lot Dimensions are 95x129x116x120
- Corner Lot
- Paved or Partially Paved Lot
Parking
- 2 Car Attached Garage
- Heated Garage
- Garage Transmitter
- Garage Door Opener
- Driveway
- Parking Included in Price
Home Design
- Ranch Style House
Interior Spaces
- 2,662 Sq Ft Home
- Central Vacuum
- Built-In Features
- Dry Bar
- Ceiling Fan
- Attached Fireplace Door
- Gas Log Fireplace
- Family Room with Fireplace
- Living Room
- Breakfast Room
- Formal Dining Room
- Home Office
- Recreation Room
- Workshop
- Heated Sun or Florida Room
- Utility Room with Study Area
- Wood Flooring
Kitchen
- Walk-In Pantry
- Double Oven
- Cooktop
- Microwave
- Dishwasher
- Stainless Steel Appliances
- Disposal
Bedrooms and Bathrooms
- 3 Bedrooms
- 3 Potential Bedrooms
- Primary Bathroom is a Full Bathroom
- Bathroom on Main Level
- Dual Sinks
- Whirlpool Bathtub
- Separate Shower
Laundry
- Laundry Room
- Laundry on main level
- Dryer
- Washer
Partially Finished Basement
- Basement Fills Entire Space Under The House
- Sump Pump
Home Security
- Home Security System
- Carbon Monoxide Detectors
Outdoor Features
- Porch
Schools
- River Woods Elementary School
- Madison Junior High School
- Naperville Central High School
Utilities
- Forced Air Heating and Cooling System
- Humidifier
- Heating System Uses Natural Gas
- Lake Michigan Water
Community Details
- Riverwoods Subdivision, Ranch Floorplan
Listing and Financial Details
- Senior Tax Exemptions
- Homeowner Tax Exemptions
Ownership History
Purchase Details
Home Financials for this Owner
Home Financials are based on the most recent Mortgage that was taken out on this home.Purchase Details
Similar Homes in Naperville, IL
Home Values in the Area
Average Home Value in this Area
Purchase History
| Date | Buyer | Sale Price | Title Company |
|---|---|---|---|
| Kurcz Edwin J | $475,000 | Chicago Title Insurance Co | |
| Rosenberger Edward | $415,000 | -- |
Mortgage History
| Date | Status | Borrower | Loan Amount |
|---|---|---|---|
| Open | Kurcz Edwin J | $380,000 |
Property History
| Date | Event | Price | Change | Sq Ft Price |
|---|---|---|---|---|
| 10/11/2019 10/11/19 | Sold | $475,000 | -3.0% | $178 / Sq Ft |
| 09/04/2019 09/04/19 | Pending | -- | -- | -- |
| 08/22/2019 08/22/19 | Price Changed | $489,900 | -2.0% | $184 / Sq Ft |
| 07/24/2019 07/24/19 | Price Changed | $500,000 | -4.7% | $188 / Sq Ft |
| 06/18/2019 06/18/19 | For Sale | $524,900 | -- | $197 / Sq Ft |
Tax History Compared to Growth
Tax History
| Year | Tax Paid | Tax Assessment Tax Assessment Total Assessment is a certain percentage of the fair market value that is determined by local assessors to be the total taxable value of land and additions on the property. | Land | Improvement |
|---|---|---|---|---|
| 2023 | $13,877 | $207,922 | $40,719 | $167,203 |
| 2022 | $12,137 | $187,452 | $36,710 | $150,742 |
| 2021 | $11,306 | $175,270 | $34,324 | $140,946 |
| 2020 | $10,869 | $169,506 | $33,195 | $136,311 |
| 2019 | $10,282 | $158,571 | $31,614 | $126,957 |
| 2018 | $9,797 | $151,771 | $30,258 | $121,513 |
| 2017 | $10,546 | $159,844 | $31,868 | $127,976 |
| 2016 | $10,627 | $158,500 | $31,600 | $126,900 |
| 2015 | $10,689 | $152,000 | $30,300 | $121,700 |
| 2014 | $10,689 | $147,600 | $29,400 | $118,200 |
| 2013 | $10,689 | $144,700 | $28,800 | $115,900 |
Agents Affiliated with this Home
-
Elana Wittenburg

Seller's Agent in 2019
Elana Wittenburg
Coldwell Banker Realty
(630) 841-3394
1 in this area
33 Total Sales
-
Julie Wittenburg

Seller Co-Listing Agent in 2019
Julie Wittenburg
LPT Realty
(630) 286-1052
29 Total Sales
Map
Source: Midwest Real Estate Data (MRED)
MLS Number: 10421025
APN: 02-06-211-019
- 227 Arlington Ave
- 200 Hampshire Ct Unit 101A
- 2438 River Woods Dr
- 322 Arlington Ave
- 16 Rock River Ct
- 424 Dilorenzo Dr
- 2146 Sunderland Ct Unit 102B
- 2160 Lancaster Cir Unit 4202C
- 2169 Sunderland Ct Unit 101B
- 1992 Town Dr
- 2165 Sunderland Ct Unit 101A
- 1922 Wisteria Ct Unit 2
- 1916 Wisteria Ct Unit 3
- 1935 Wisteria Ct Unit 4
- 15 Pinnacle Ct
- 501 Staunton Rd
- 423 Warwick Dr
- 1900 Wisteria Ct Unit 5
- 2505 River Woods Dr
- 219 Fiala Woods Ct
- 2280 River Woods Dr
- 2276 River Woods Dr
- 105 Arlington Ave
- 2272 River Woods Dr
- 2300 River Woods Dr
- 2279 Kaskaskia Ct
- 2275 Kaskaskia Ct
- 104 Arlington Ave
- 2281 River Woods Dr
- 2277 River Woods Dr
- 2271 Kaskaskia Ct
- 2301 River Woods Dr
- 2268 River Woods Dr
- 2273 River Woods Dr
- 2306 River Woods Dr
- 2267 Kaskaskia Ct Unit 3
- 2305 River Woods Dr
- 2264 River Woods Dr
- 109 Red River Ct
- 105 Red River Ct
