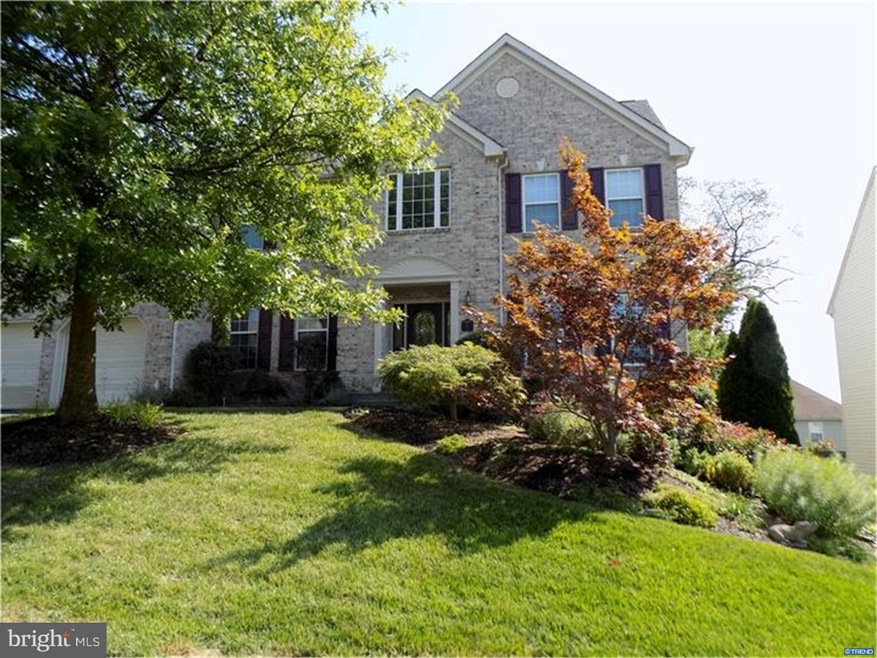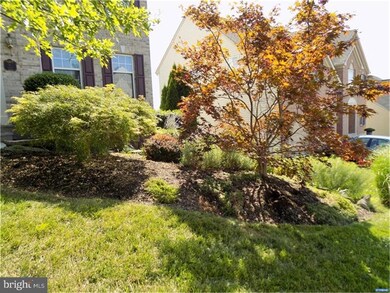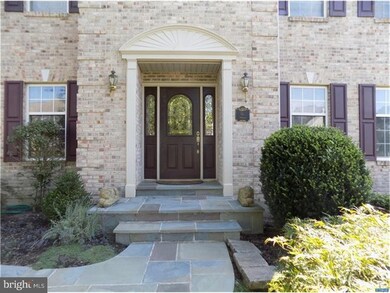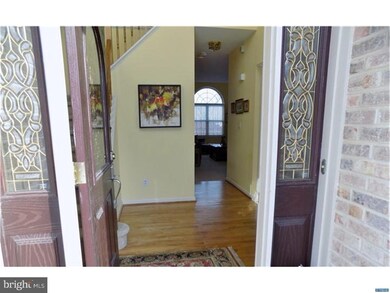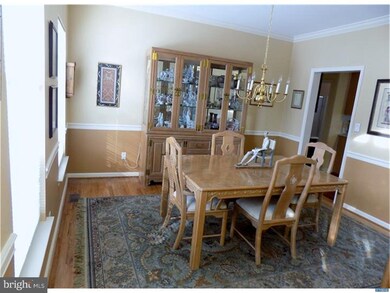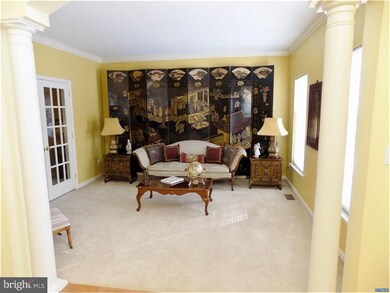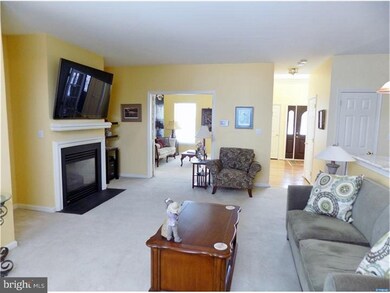
23 Lynam Lookout Dr Newark, DE 19702
Glasgow NeighborhoodHighlights
- Colonial Architecture
- Wood Flooring
- 2 Car Direct Access Garage
- Deck
- Attic
- Butlers Pantry
About This Home
As of October 2021ORIGNIAL OWNERS looking for a buyer for their 16 year old brick home. This spacious Move in Ready 4 bedroom, 3 full bath home has been well taken care of, tastefully decorated and many updates have been completed. An open concept main level, with 9 foot ceilings is great for entertaining. There is an updated, gourmet kitchen, complete with hardwoods, granite and plenty of counter and cabinet space. From here you can see the large great room with cathedral ceilings, plenty of natural light and a gas fire place. Sliding glass doors take you to the four season sun room leading to a large newer deck overlooking a nicely manicured, private back yard. The rest of the main level includes a dining room, living room, laundry room, full bath and private office. Upstairs you will find a huge master bedroom that includes 2 walk in closets, a large sitting area and a 5 piece master bath. 3 other spacious bedrooms and a hall bath complete the upper level. The walkout basement has one large game room along with 2 other finished areas and a large storage/utility room. You walk out the basement into an enclosed large area under the sundeck. This is perfect for yard equipment and recreational toys. Some of the recent updates include: HVAC-2011, kitchen- 2012, roof-2015, water heater-2015 and basement carpet-2015. It is conveniently located to shopping centers, downtown Newark, University of Delaware, Christiana Hospital and within minutes of I-95 allowing easy access to Wilmington, Baltimore and Philadelphia It is also within a 5 mile radius of Newark Charter School. Come see for yourself. You won't be disappointed.
Home Details
Home Type
- Single Family
Est. Annual Taxes
- $3,031
Year Built
- Built in 2000
Lot Details
- 8,712 Sq Ft Lot
- Lot Dimensions are 80x110
- Property is in good condition
- Property is zoned NC21
HOA Fees
- $10 Monthly HOA Fees
Parking
- 2 Car Direct Access Garage
- 3 Open Parking Spaces
- Garage Door Opener
Home Design
- Colonial Architecture
- Brick Exterior Construction
- Pitched Roof
- Shingle Roof
- Aluminum Siding
- Vinyl Siding
- Concrete Perimeter Foundation
Interior Spaces
- Property has 2 Levels
- Gas Fireplace
- Family Room
- Living Room
- Dining Room
- Attic
Kitchen
- Eat-In Kitchen
- Butlers Pantry
- Self-Cleaning Oven
- Built-In Range
- Built-In Microwave
- Dishwasher
- Kitchen Island
- Disposal
Flooring
- Wood
- Wall to Wall Carpet
- Tile or Brick
Bedrooms and Bathrooms
- 4 Bedrooms
- En-Suite Primary Bedroom
- En-Suite Bathroom
- 3 Full Bathrooms
Laundry
- Laundry Room
- Laundry on main level
Basement
- Basement Fills Entire Space Under The House
- Exterior Basement Entry
Outdoor Features
- Deck
Schools
- West Park Place Elementary School
- Gauger-Cobbs Middle School
- Glasgow High School
Utilities
- Forced Air Heating and Cooling System
- Heating System Uses Gas
- Electric Water Heater
- Cable TV Available
Community Details
- Association fees include common area maintenance
- Preserve At Lafaye Subdivision, Nottingham Floorplan
Listing and Financial Details
- Assessor Parcel Number 1101340094
Ownership History
Purchase Details
Home Financials for this Owner
Home Financials are based on the most recent Mortgage that was taken out on this home.Purchase Details
Home Financials for this Owner
Home Financials are based on the most recent Mortgage that was taken out on this home.Purchase Details
Map
Similar Homes in Newark, DE
Home Values in the Area
Average Home Value in this Area
Purchase History
| Date | Type | Sale Price | Title Company |
|---|---|---|---|
| Special Warranty Deed | -- | None Available | |
| Deed | $400,000 | None Available | |
| Deed | $283,700 | -- |
Mortgage History
| Date | Status | Loan Amount | Loan Type |
|---|---|---|---|
| Open | $417,775 | New Conventional |
Property History
| Date | Event | Price | Change | Sq Ft Price |
|---|---|---|---|---|
| 10/18/2021 10/18/21 | Sold | $491,500 | +3.5% | $169 / Sq Ft |
| 09/03/2021 09/03/21 | For Sale | $475,000 | +18.8% | $164 / Sq Ft |
| 06/01/2016 06/01/16 | Sold | $400,000 | -3.6% | $150 / Sq Ft |
| 04/04/2016 04/04/16 | Pending | -- | -- | -- |
| 03/16/2016 03/16/16 | Price Changed | $415,000 | -1.2% | $155 / Sq Ft |
| 02/11/2016 02/11/16 | For Sale | $420,000 | -- | $157 / Sq Ft |
Tax History
| Year | Tax Paid | Tax Assessment Tax Assessment Total Assessment is a certain percentage of the fair market value that is determined by local assessors to be the total taxable value of land and additions on the property. | Land | Improvement |
|---|---|---|---|---|
| 2024 | $4,482 | $102,000 | $12,900 | $89,100 |
| 2023 | $4,365 | $102,000 | $12,900 | $89,100 |
| 2022 | $4,335 | $102,000 | $12,900 | $89,100 |
| 2021 | $3,714 | $102,000 | $12,900 | $89,100 |
| 2020 | $4,126 | $102,000 | $12,900 | $89,100 |
| 2019 | $3,714 | $102,000 | $12,900 | $89,100 |
| 2018 | $50 | $102,000 | $12,900 | $89,100 |
| 2017 | $2,927 | $102,000 | $12,900 | $89,100 |
| 2016 | $2,927 | $102,000 | $12,900 | $89,100 |
| 2015 | -- | $102,000 | $12,900 | $89,100 |
| 2014 | -- | $102,000 | $12,900 | $89,100 |
Source: Bright MLS
MLS Number: 1003946017
APN: 11-013.40-094
- 10 Robert Rhett Way
- 105 Christina Louise Ct
- 4 Michael Townsend Ct
- 12 Locke Ct
- 18 Garvey Ln
- 13 Grace Ct
- 1707 Waters Edge Dr Unit 7
- 1908 Waters Edge Dr Unit 129
- 2408 Waters Edge Dr Unit 2408
- 2004 Waters Edge Dr Unit 135
- 2602 Waters Edge Dr Unit 2602
- 2809 Waters Edge Dr Unit 260
- 311 Cobble Creek Curve
- 404 Waters Edge Dr Unit 55
- 209 Waters Edge Dr Unit 20
- 2 Battle Dr
- 5 Charles Point
- 2004 S College Ave
- 337 Norman Dr
- 11 Charles Pointe
