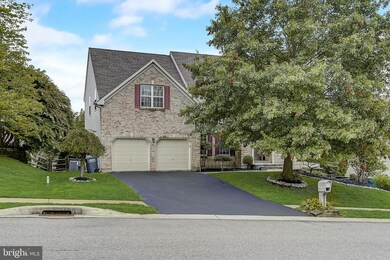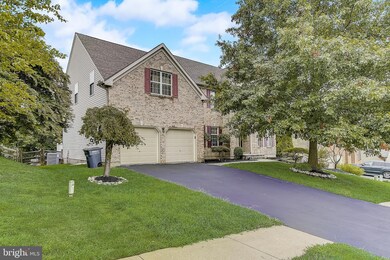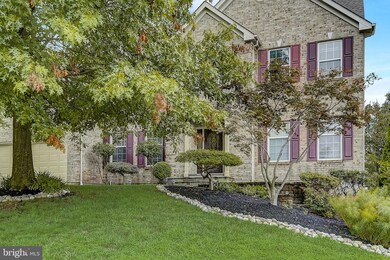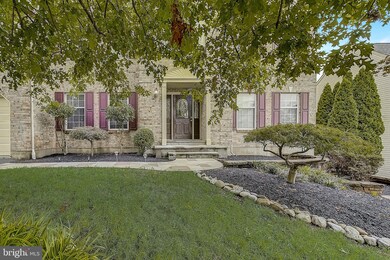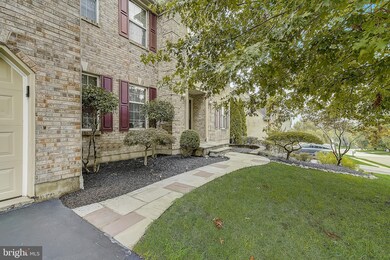
23 Lynam Lookout Dr Newark, DE 19702
Glasgow NeighborhoodHighlights
- Colonial Architecture
- Central Heating and Cooling System
- Gas Fireplace
- 2 Car Direct Access Garage
About This Home
As of October 2021Welcome home to 23 Lynam Lookout Dr! A gorgeous open concept home with sweeping cathedral ceilings, abundant natural light, and space for all welcome you upon entry! A move-in ready home with 9-foot ceilings is the perfect space for entertaining. Enjoy hardwood floors, granite countertops, and abundant storage! Sliding doors lead to a bright and airy sunroom and a large deck with views of the private level yard. The massive primary suite has a reading room, two walk-in closets, and 5-piece primary ensuite bathroom. Three additional bedrooms and a full hall bath complete the second floor. The finished basement is perfect for additional space and storage! Prime location close to major highways and shopping centers!
No showings until further notice.
Last Agent to Sell the Property
Tesla Realty Group, LLC License #RS-0022094 Listed on: 09/03/2021

Home Details
Home Type
- Single Family
Est. Annual Taxes
- $4,126
Year Built
- Built in 2000
Lot Details
- 8,712 Sq Ft Lot
- Lot Dimensions are 80.00 x 110.00
- Property is zoned NC21
HOA Fees
- $25 Monthly HOA Fees
Parking
- 2 Car Direct Access Garage
- Front Facing Garage
- Driveway
- On-Street Parking
Home Design
- Colonial Architecture
- Brick Exterior Construction
- Slab Foundation
- Aluminum Siding
- Vinyl Siding
Interior Spaces
- 2,900 Sq Ft Home
- Property has 2 Levels
- Gas Fireplace
- Finished Basement
- Basement Fills Entire Space Under The House
- Laundry on main level
Kitchen
- Oven
- Built-In Range
- Dishwasher
- Disposal
Bedrooms and Bathrooms
Utilities
- Central Heating and Cooling System
- Natural Gas Water Heater
Community Details
- Preserve At Lafayette Hill Maintenance Corporation HOA
- Preserve At Lafaye Subdivision
Listing and Financial Details
- Tax Lot 094
- Assessor Parcel Number 11-013.40-094
Ownership History
Purchase Details
Home Financials for this Owner
Home Financials are based on the most recent Mortgage that was taken out on this home.Purchase Details
Home Financials for this Owner
Home Financials are based on the most recent Mortgage that was taken out on this home.Purchase Details
Similar Homes in Newark, DE
Home Values in the Area
Average Home Value in this Area
Purchase History
| Date | Type | Sale Price | Title Company |
|---|---|---|---|
| Special Warranty Deed | -- | None Available | |
| Deed | $400,000 | None Available | |
| Deed | $283,700 | -- |
Mortgage History
| Date | Status | Loan Amount | Loan Type |
|---|---|---|---|
| Open | $417,775 | New Conventional |
Property History
| Date | Event | Price | Change | Sq Ft Price |
|---|---|---|---|---|
| 10/18/2021 10/18/21 | Sold | $491,500 | +3.5% | $169 / Sq Ft |
| 09/03/2021 09/03/21 | For Sale | $475,000 | +18.8% | $164 / Sq Ft |
| 06/01/2016 06/01/16 | Sold | $400,000 | -3.6% | $150 / Sq Ft |
| 04/04/2016 04/04/16 | Pending | -- | -- | -- |
| 03/16/2016 03/16/16 | Price Changed | $415,000 | -1.2% | $155 / Sq Ft |
| 02/11/2016 02/11/16 | For Sale | $420,000 | -- | $157 / Sq Ft |
Tax History Compared to Growth
Tax History
| Year | Tax Paid | Tax Assessment Tax Assessment Total Assessment is a certain percentage of the fair market value that is determined by local assessors to be the total taxable value of land and additions on the property. | Land | Improvement |
|---|---|---|---|---|
| 2024 | $4,482 | $102,000 | $12,900 | $89,100 |
| 2023 | $4,365 | $102,000 | $12,900 | $89,100 |
| 2022 | $4,335 | $102,000 | $12,900 | $89,100 |
| 2021 | $3,714 | $102,000 | $12,900 | $89,100 |
| 2020 | $4,126 | $102,000 | $12,900 | $89,100 |
| 2019 | $3,714 | $102,000 | $12,900 | $89,100 |
| 2018 | $50 | $102,000 | $12,900 | $89,100 |
| 2017 | $2,927 | $102,000 | $12,900 | $89,100 |
| 2016 | $2,927 | $102,000 | $12,900 | $89,100 |
| 2015 | -- | $102,000 | $12,900 | $89,100 |
| 2014 | -- | $102,000 | $12,900 | $89,100 |
Agents Affiliated with this Home
-
Kaiya Pinto

Seller's Agent in 2021
Kaiya Pinto
Tesla Realty Group, LLC
(347) 712-8121
2 in this area
31 Total Sales
-
KC DiAmbrosio

Buyer's Agent in 2021
KC DiAmbrosio
Patterson Schwartz
(302) 388-9802
5 in this area
188 Total Sales
-
Karen Burke

Seller's Agent in 2016
Karen Burke
Patterson Schwartz
(302) 540-4071
1 in this area
77 Total Sales
-
Chris McAleer

Buyer's Agent in 2016
Chris McAleer
Patterson Schwartz
(302) 468-7721
10 Total Sales
Map
Source: Bright MLS
MLS Number: DENC2006080
APN: 11-013.40-094
- 10 Robert Rhett Way
- 105 Christina Louise Ct
- 4 Michael Townsend Ct
- 12 Locke Ct
- 18 Garvey Ln
- 13 Grace Ct
- 1707 Waters Edge Dr Unit 7
- 1908 Waters Edge Dr Unit 129
- 2408 Waters Edge Dr Unit 2408
- 2004 Waters Edge Dr Unit 135
- 2602 Waters Edge Dr Unit 2602
- 2809 Waters Edge Dr Unit 260
- 311 Cobble Creek Curve
- 404 Waters Edge Dr Unit 55
- 209 Waters Edge Dr Unit 20
- 2 Battle Dr
- 2004 S College Ave
- 337 Norman Dr
- 11 Charles Pointe
- 21 Oakview Dr

