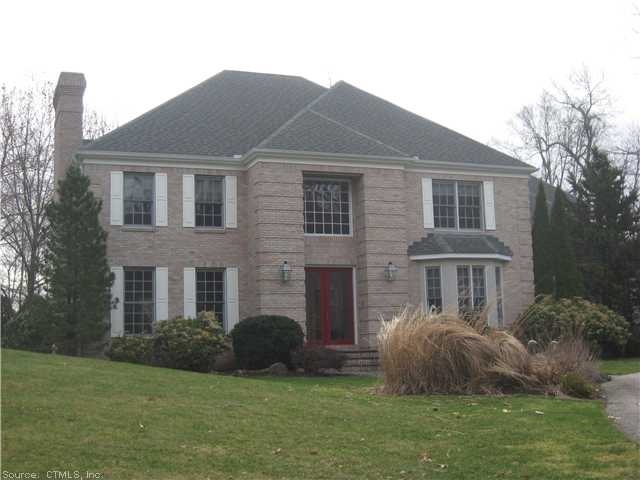
23 Mountaincrest Dr Cheshire, CT 06410
Estimated Value: $866,000 - $1,374,000
Highlights
- Sub-Zero Refrigerator
- 3.05 Acre Lot
- Colonial Architecture
- Darcey School Rated A-
- Open Floorplan
- Partially Wooded Lot
About This Home
As of July 2013Stately brick colonial,elegant lr w/fp&columns leads to dr,designer kitchen w/high end appliances opens to fr w/gas fp,custom built-ins,1st floor office w/cherry built-ins,mbr suite w/fp,huge walkin closets,limestone mbath,whirlpool tub&shower,bonus room
Last Agent to Sell the Property
Berkshire Hathaway NE Prop. License #RES.0370738 Listed on: 02/27/2013

Home Details
Home Type
- Single Family
Est. Annual Taxes
- $17,209
Year Built
- Built in 1993
Lot Details
- 3.05 Acre Lot
- Cul-De-Sac
- Stone Wall
- Partially Wooded Lot
- Garden
Home Design
- Colonial Architecture
- Clap Board Siding
- Masonry Siding
Interior Spaces
- 4,326 Sq Ft Home
- Open Floorplan
- Central Vacuum
- 3 Fireplaces
- Thermal Windows
- Partially Finished Basement
- Basement Fills Entire Space Under The House
- Pull Down Stairs to Attic
- Home Security System
Kitchen
- Built-In Oven
- Cooktop
- Microwave
- Sub-Zero Refrigerator
- Dishwasher
Bedrooms and Bathrooms
- 4 Bedrooms
Parking
- 3 Car Attached Garage
- Automatic Garage Door Opener
- Circular Driveway
Outdoor Features
- Patio
Schools
- Norton Elementary School
- Dodd Middle School
- Cheshire High School
Utilities
- Central Air
- Heating System Uses Oil
- Hydro-Air Heating System
- Heating System Uses Oil Above Ground
- Underground Utilities
- Power Generator
- Private Company Owned Well
- Oil Water Heater
- Cable TV Available
Community Details
- Mountaincrest Subdivision
Ownership History
Purchase Details
Home Financials for this Owner
Home Financials are based on the most recent Mortgage that was taken out on this home.Purchase Details
Purchase Details
Similar Homes in Cheshire, CT
Home Values in the Area
Average Home Value in this Area
Purchase History
| Date | Buyer | Sale Price | Title Company |
|---|---|---|---|
| Vianese Joseph J | -- | -- | |
| Vianese Joseph J | -- | -- | |
| Relocation Brookfield | $810,000 | -- | |
| Brookfield Relocation | $810,000 | -- | |
| Johnston Charles | $899,000 | -- | |
| Johnston Charles | $899,000 | -- |
Mortgage History
| Date | Status | Borrower | Loan Amount |
|---|---|---|---|
| Open | Vianese Joseph J | $340,000 | |
| Closed | Santoro Susan M | $417,000 |
Property History
| Date | Event | Price | Change | Sq Ft Price |
|---|---|---|---|---|
| 07/31/2013 07/31/13 | Sold | $750,000 | -7.4% | $173 / Sq Ft |
| 06/14/2013 06/14/13 | Pending | -- | -- | -- |
| 02/27/2013 02/27/13 | For Sale | $810,000 | -- | $187 / Sq Ft |
Tax History Compared to Growth
Tax History
| Year | Tax Paid | Tax Assessment Tax Assessment Total Assessment is a certain percentage of the fair market value that is determined by local assessors to be the total taxable value of land and additions on the property. | Land | Improvement |
|---|---|---|---|---|
| 2024 | $18,345 | $668,080 | $174,510 | $493,570 |
| 2023 | $17,554 | $500,270 | $174,490 | $325,780 |
| 2022 | $17,169 | $500,270 | $174,490 | $325,780 |
| 2021 | $16,869 | $500,270 | $174,490 | $325,780 |
| 2020 | $16,619 | $500,270 | $174,490 | $325,780 |
| 2019 | $16,619 | $500,270 | $174,490 | $325,780 |
| 2018 | $17,162 | $526,120 | $194,080 | $332,040 |
| 2017 | $16,804 | $526,120 | $194,080 | $332,040 |
| 2016 | $16,147 | $526,120 | $194,080 | $332,040 |
| 2015 | $16,147 | $526,120 | $194,080 | $332,040 |
| 2014 | $15,915 | $526,120 | $194,080 | $332,040 |
Agents Affiliated with this Home
-
Carrie Korenkiewicz

Seller's Agent in 2013
Carrie Korenkiewicz
Berkshire Hathaway Home Services
(860) 276-5802
2 in this area
183 Total Sales
-
Marc Seigel

Buyer's Agent in 2013
Marc Seigel
RE/MAX
(203) 494-3888
16 in this area
158 Total Sales
Map
Source: SmartMLS
MLS Number: G643899
APN: CHES-000083-000093
- 3 Mountaincrest Dr
- 1 Mountaincrest Dr
- 876 S Brooksvale Rd
- 764 Bethany Mountain Rd
- 776 Bethany Mountain Rd
- 157 Green Hill Ln
- Lot 1 Mount Sanford Rd
- 18 Hawthorne Dr
- 60 Brook Ln
- 198 Towpath Ln
- 77 Barbara Ave
- 151 Cook Rd
- 1600 S Main St
- 1600 S Main St Unit BFraser Model
- 1600 S Main St Unit Model A (Charter Oak
- 1600RR S Main St
- 10 Arrowleaf Ct
- 52 Cook Rd
- 12 Stephen Ct
- 112 Cook Rd
- 23 Mountaincrest Dr
- 45 Mountain Brook Dr
- 21 Mountaincrest Dr
- 35 Mountain Brook Dr
- 25 Mountaincrest Dr
- 55 Mountain Brook Dr
- 19 Mountaincrest Dr
- 65 Mountain Brook Dr
- 65 Mountain Brook Cir
- 30 Mountain Brook Dr
- 50 Mountain Brook Dr
- 25 Mountain Brook Dr
- 91 Abrams Rd
- 15 E Ridge Ct
- 160 Mountain Brook Dr
- 81 Abrams Rd
- 14 Mountaincrest Dr
- 22 Mountaincrest Dr
- 190 Mountain Brook Dr
- 190 Mountain Brook Dr
