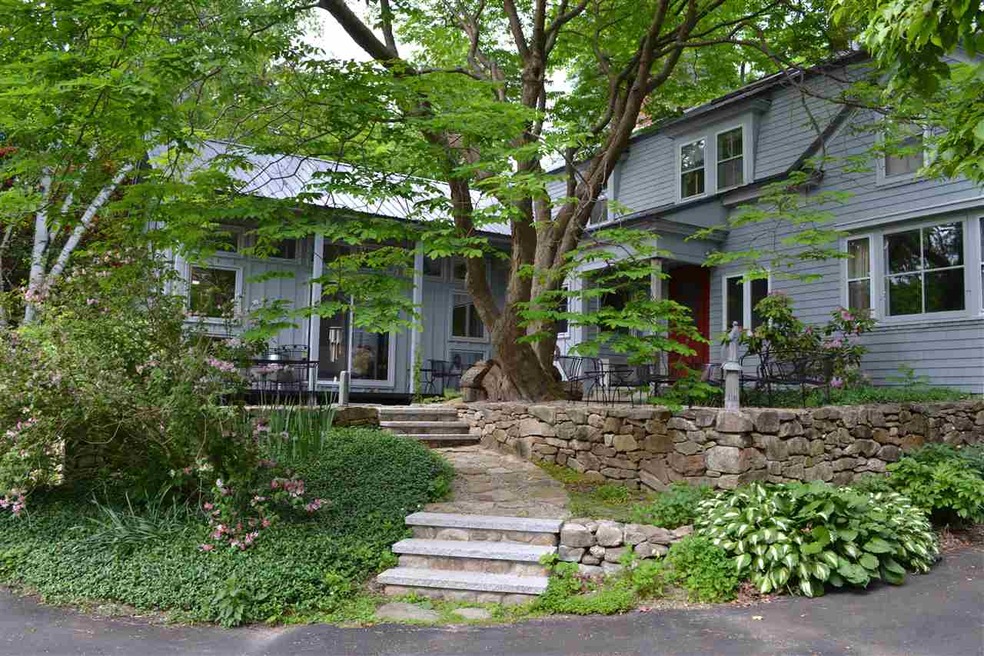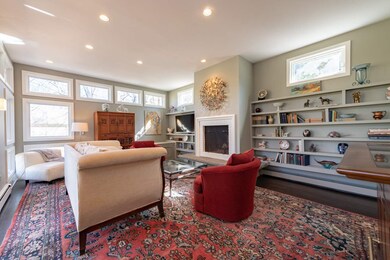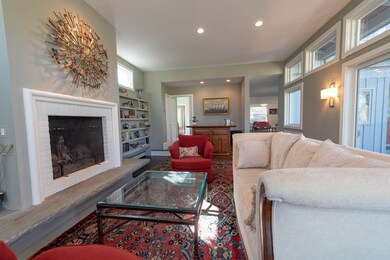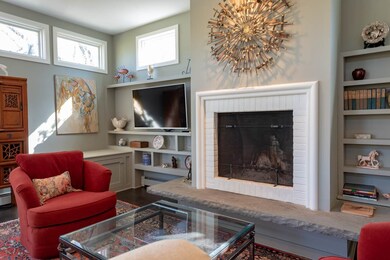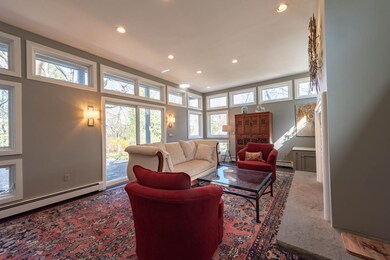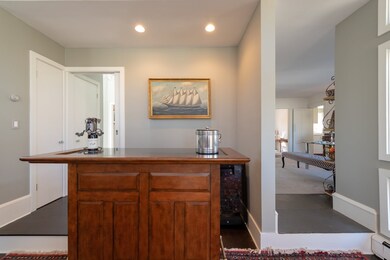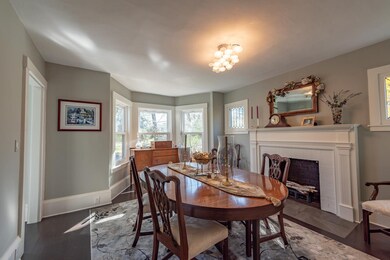
23 Pleasant St Wolfeboro, NH 03894
Highlights
- Cathedral Ceiling
- New Englander Architecture
- Attic
- Wood Flooring
- Main Floor Bedroom
- Patio
About This Home
As of July 2022Fabulous in-town location for this lovely 4 bedroom, 4 bath home located on Pleasant Street, arguably one of the most desirable residential neighborhoods in Wolfeboro within an easy walk to the downtown shops and restaurants. The curb appeal of this attractive home starts with the beautifully landscaped grounds featuring an array of mature perennial gardens and a private patio overlooking the beautiful yard. Built in 1899 the home is a blend of traditional and contemporary with numerous improvements that add to the comfort and style including fresh paint throughout, plus refinished hardwood flooring, new carpet, new windows, insulation and updated electrical, plumbing and heating. The living room features a working fireplace, and the airy kitchen has easy access to the patio for outdoor dining and entertaining. A den, two dining areas, a family room, bedroom and 2 baths are also located on the first floor, and book lovers or collectors will appreciate the extensive built-in shelving in several rooms. The second floor master bedroom with vaulted ceiling and skylights adjoins a combination bedroom/office area. There are spacious his and her bathrooms along with a charming guest bedroom and convenient front and back staircases, plus ample attic storage. This is one of those unique and special homes in an ideal location that is sure to impress!
Last Agent to Sell the Property
Carol Bush
Maxfield Real Estate/Wolfeboro License #046076 Listed on: 05/08/2019
Home Details
Home Type
- Single Family
Est. Annual Taxes
- $5,097
Year Built
- Built in 1899
Lot Details
- 9,148 Sq Ft Lot
- Landscaped
- Level Lot
- Garden
Parking
- 1 Car Garage
Home Design
- New Englander Architecture
- Concrete Foundation
- Stone Foundation
- Wood Frame Construction
- Metal Roof
- Wood Siding
- Clap Board Siding
Interior Spaces
- 2-Story Property
- Cathedral Ceiling
- Wood Burning Fireplace
- Blinds
- Attic
Kitchen
- Electric Range
- Microwave
- Dishwasher
Flooring
- Wood
- Carpet
- Tile
Bedrooms and Bathrooms
- 4 Bedrooms
- Main Floor Bedroom
- Bathroom on Main Level
Laundry
- Dryer
- Washer
Unfinished Basement
- Walk-Out Basement
- Basement Fills Entire Space Under The House
Outdoor Features
- Patio
Schools
- Carpenter Elementary School
- Kingswood Regional Middle School
- Kingswood Regional High School
Utilities
- Hot Water Heating System
- Heating System Uses Oil
- High Speed Internet
- Cable TV Available
Listing and Financial Details
- Tax Lot 186
- 16% Total Tax Rate
Ownership History
Purchase Details
Home Financials for this Owner
Home Financials are based on the most recent Mortgage that was taken out on this home.Purchase Details
Home Financials for this Owner
Home Financials are based on the most recent Mortgage that was taken out on this home.Similar Homes in Wolfeboro, NH
Home Values in the Area
Average Home Value in this Area
Purchase History
| Date | Type | Sale Price | Title Company |
|---|---|---|---|
| Warranty Deed | $425,000 | None Available | |
| Warranty Deed | $310,000 | -- | |
| Warranty Deed | $310,000 | -- |
Mortgage History
| Date | Status | Loan Amount | Loan Type |
|---|---|---|---|
| Open | $580,500 | Stand Alone Refi Refinance Of Original Loan | |
| Closed | $340,000 | Purchase Money Mortgage | |
| Previous Owner | $200,000 | New Conventional |
Property History
| Date | Event | Price | Change | Sq Ft Price |
|---|---|---|---|---|
| 07/15/2022 07/15/22 | Sold | $645,000 | +12.2% | $230 / Sq Ft |
| 05/31/2022 05/31/22 | Pending | -- | -- | -- |
| 05/26/2022 05/26/22 | For Sale | $575,000 | +35.3% | $205 / Sq Ft |
| 02/03/2020 02/03/20 | Sold | $425,000 | -5.6% | $152 / Sq Ft |
| 11/29/2019 11/29/19 | Pending | -- | -- | -- |
| 09/05/2019 09/05/19 | Price Changed | $450,000 | -8.0% | $161 / Sq Ft |
| 07/11/2019 07/11/19 | Price Changed | $489,000 | -7.6% | $175 / Sq Ft |
| 05/08/2019 05/08/19 | For Sale | $529,000 | +70.6% | $189 / Sq Ft |
| 11/21/2014 11/21/14 | Sold | $310,000 | -13.6% | $111 / Sq Ft |
| 09/15/2014 09/15/14 | Pending | -- | -- | -- |
| 06/09/2014 06/09/14 | For Sale | $359,000 | -- | $128 / Sq Ft |
Tax History Compared to Growth
Tax History
| Year | Tax Paid | Tax Assessment Tax Assessment Total Assessment is a certain percentage of the fair market value that is determined by local assessors to be the total taxable value of land and additions on the property. | Land | Improvement |
|---|---|---|---|---|
| 2024 | $5,741 | $361,100 | $72,800 | $288,300 |
| 2023 | $5,305 | $361,100 | $72,800 | $288,300 |
| 2022 | $4,776 | $361,300 | $72,800 | $288,500 |
| 2021 | $4,939 | $361,300 | $72,800 | $288,500 |
| 2020 | $4,701 | $361,300 | $72,800 | $288,500 |
| 2019 | $5,110 | $322,600 | $57,400 | $265,200 |
| 2018 | $5,097 | $322,600 | $57,400 | $265,200 |
| 2017 | $4,791 | $319,800 | $57,400 | $262,400 |
| 2016 | $4,679 | $319,800 | $57,400 | $262,400 |
| 2015 | $4,461 | $319,800 | $57,400 | $262,400 |
| 2014 | $3,766 | $289,500 | $77,200 | $212,300 |
| 2013 | $3,714 | $289,500 | $77,200 | $212,300 |
Agents Affiliated with this Home
-

Seller's Agent in 2022
Heidi Walton
Walton Realty, LLC
(603) 520-8082
2 in this area
101 Total Sales
-
C
Seller's Agent in 2020
Carol Bush
Maxfield Real Estate/Wolfeboro
-

Buyer's Agent in 2020
Deanna St. Pierre
BHG Masiello Dover
(207) 752-2867
2 in this area
37 Total Sales
-

Seller's Agent in 2014
Randy Parker
Maxfield Real Estate/Wolfeboro
(603) 455-6913
38 in this area
125 Total Sales
Map
Source: PrimeMLS
MLS Number: 4750266
APN: WOLF-000217-000186
