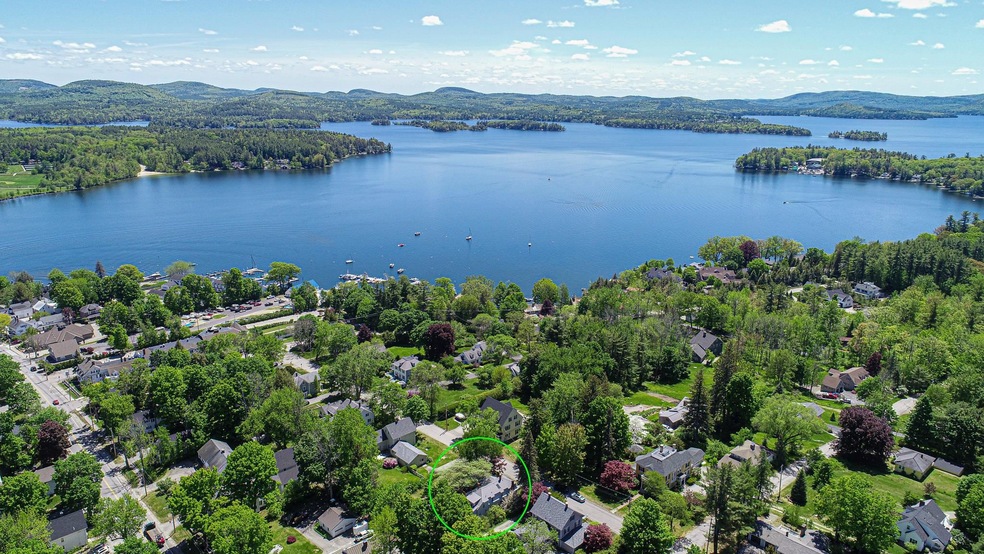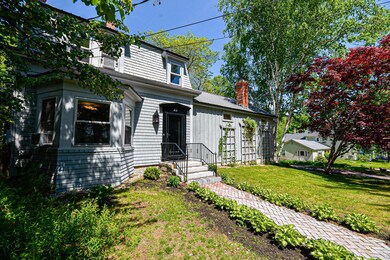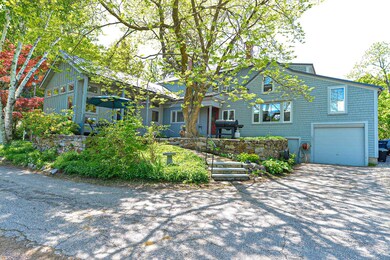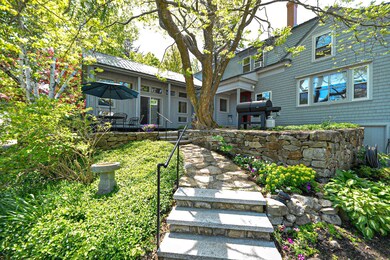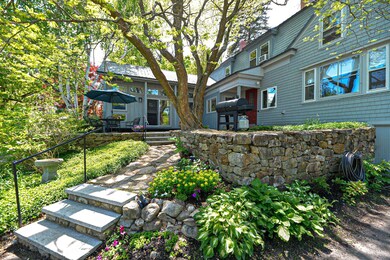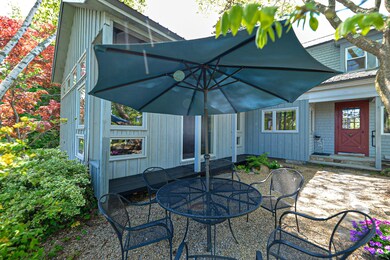
23 Pleasant St Wolfeboro, NH 03894
Highlights
- Cathedral Ceiling
- New Englander Architecture
- Stained Glass
- Wood Flooring
- Skylights
- Cedar Closet
About This Home
As of July 2022Well cared for 2-Story Circa 1899 New Englander with addition in desirable Pleasant Street location located within walking distance to shopping, restaurants and trails. This home features two kitchens for an in-law/ADU if desired. The layout works great as one large family home or can easily be separated for an ADU. Newly remodeled kitchen, with SS appliances, under mount lighting and Kohler sink open to dining room with built-in hutch. Large family room/great room showcases wood fireplace, built-ins and natural sunlight. Spacious front foyer, den/office with leaded glass windows and bow window. Additional kitchen, laundry, living room, half bath, cottage bedroom and full bath in the east wing. The second floor showcases 3 additional bedrooms and a spacious full bath and ¾ bath that can easily be divided for the ADU. Hardwood flooring, Buderus boiler, 330 gallon oil tank, level landscaped yard. Newly cleared area for added lawn or outbuilding! Showings begin Sunday, May 29th at 10 a.m. by appointment.
Last Agent to Sell the Property
Walton Realty, LLC License #057676 Listed on: 05/26/2022
Home Details
Home Type
- Single Family
Est. Annual Taxes
- $4,939
Year Built
- Built in 1899
Lot Details
- 9,148 Sq Ft Lot
- Landscaped
- Level Lot
- Property is zoned Village/Back Bay Imp
Parking
- 1 Car Garage
Home Design
- New Englander Architecture
- Concrete Foundation
- Stone Foundation
- Wood Frame Construction
- Metal Roof
- Wood Siding
- Clap Board Siding
Interior Spaces
- 2-Story Property
- Cathedral Ceiling
- Ceiling Fan
- Skylights
- Wood Burning Fireplace
- Stained Glass
- Combination Kitchen and Dining Room
- Fire and Smoke Detector
- Laundry on main level
Kitchen
- Electric Range
- <<microwave>>
- Dishwasher
Flooring
- Wood
- Carpet
- Tile
- Vinyl Plank
Bedrooms and Bathrooms
- 4 Bedrooms
- Cedar Closet
Unfinished Basement
- Walk-Out Basement
- Basement Fills Entire Space Under The House
- Connecting Stairway
- Crawl Space
Schools
- Carpenter Elementary School
- Kingswood Regional Middle School
- Kingswood Regional High School
Utilities
- Baseboard Heating
- Hot Water Heating System
- Heating System Uses Oil
- Electric Water Heater
- High Speed Internet
Additional Features
- Patio
- Accessory Dwelling Unit (ADU)
Listing and Financial Details
- Exclusions: Granite bench, washer and dryer
- Tax Lot 186
- 14% Total Tax Rate
Ownership History
Purchase Details
Home Financials for this Owner
Home Financials are based on the most recent Mortgage that was taken out on this home.Purchase Details
Home Financials for this Owner
Home Financials are based on the most recent Mortgage that was taken out on this home.Similar Homes in Wolfeboro, NH
Home Values in the Area
Average Home Value in this Area
Purchase History
| Date | Type | Sale Price | Title Company |
|---|---|---|---|
| Warranty Deed | $425,000 | None Available | |
| Warranty Deed | $310,000 | -- | |
| Warranty Deed | $310,000 | -- |
Mortgage History
| Date | Status | Loan Amount | Loan Type |
|---|---|---|---|
| Open | $580,500 | Stand Alone Refi Refinance Of Original Loan | |
| Closed | $340,000 | Purchase Money Mortgage | |
| Previous Owner | $200,000 | New Conventional |
Property History
| Date | Event | Price | Change | Sq Ft Price |
|---|---|---|---|---|
| 07/15/2022 07/15/22 | Sold | $645,000 | +12.2% | $230 / Sq Ft |
| 05/31/2022 05/31/22 | Pending | -- | -- | -- |
| 05/26/2022 05/26/22 | For Sale | $575,000 | +35.3% | $205 / Sq Ft |
| 02/03/2020 02/03/20 | Sold | $425,000 | -5.6% | $152 / Sq Ft |
| 11/29/2019 11/29/19 | Pending | -- | -- | -- |
| 09/05/2019 09/05/19 | Price Changed | $450,000 | -8.0% | $161 / Sq Ft |
| 07/11/2019 07/11/19 | Price Changed | $489,000 | -7.6% | $175 / Sq Ft |
| 05/08/2019 05/08/19 | For Sale | $529,000 | +70.6% | $189 / Sq Ft |
| 11/21/2014 11/21/14 | Sold | $310,000 | -13.6% | $111 / Sq Ft |
| 09/15/2014 09/15/14 | Pending | -- | -- | -- |
| 06/09/2014 06/09/14 | For Sale | $359,000 | -- | $128 / Sq Ft |
Tax History Compared to Growth
Tax History
| Year | Tax Paid | Tax Assessment Tax Assessment Total Assessment is a certain percentage of the fair market value that is determined by local assessors to be the total taxable value of land and additions on the property. | Land | Improvement |
|---|---|---|---|---|
| 2024 | $5,741 | $361,100 | $72,800 | $288,300 |
| 2023 | $5,305 | $361,100 | $72,800 | $288,300 |
| 2022 | $4,776 | $361,300 | $72,800 | $288,500 |
| 2021 | $4,939 | $361,300 | $72,800 | $288,500 |
| 2020 | $4,701 | $361,300 | $72,800 | $288,500 |
| 2019 | $5,110 | $322,600 | $57,400 | $265,200 |
| 2018 | $5,097 | $322,600 | $57,400 | $265,200 |
| 2017 | $4,791 | $319,800 | $57,400 | $262,400 |
| 2016 | $4,679 | $319,800 | $57,400 | $262,400 |
| 2015 | $4,461 | $319,800 | $57,400 | $262,400 |
| 2014 | $3,766 | $289,500 | $77,200 | $212,300 |
| 2013 | $3,714 | $289,500 | $77,200 | $212,300 |
Agents Affiliated with this Home
-
Heidi Walton

Seller's Agent in 2022
Heidi Walton
Walton Realty, LLC
(603) 520-8082
106 Total Sales
-
C
Seller's Agent in 2020
Carol Bush
Maxfield Real Estate/Wolfeboro
-
Deanna St. Pierre

Buyer's Agent in 2020
Deanna St. Pierre
BHG Masiello Dover
(207) 752-2867
36 Total Sales
-
Randy Parker

Seller's Agent in 2014
Randy Parker
Maxfield Real Estate/Wolfeboro
(603) 455-6913
126 Total Sales
Map
Source: PrimeMLS
MLS Number: 4912063
APN: WOLF-000217-000186
