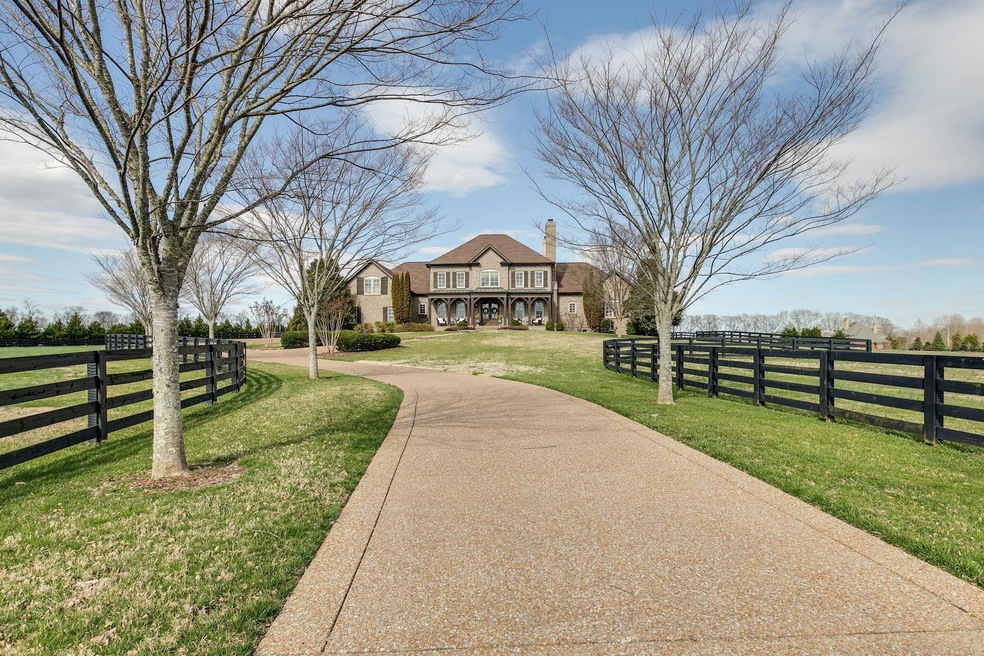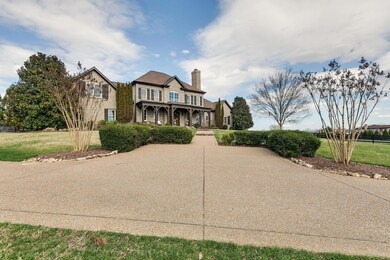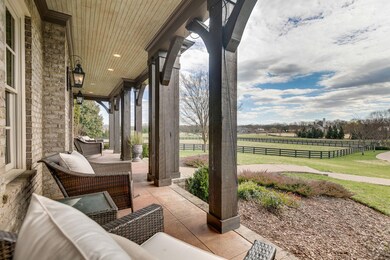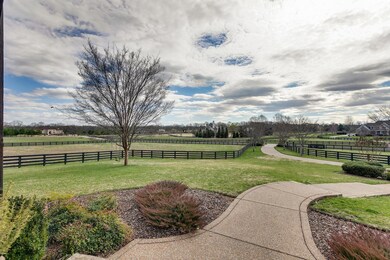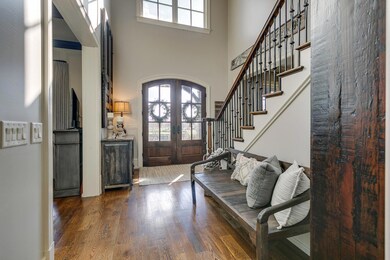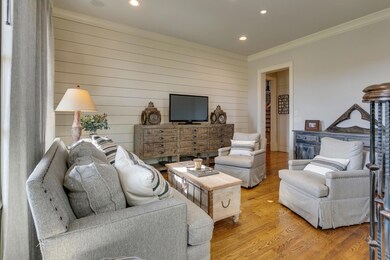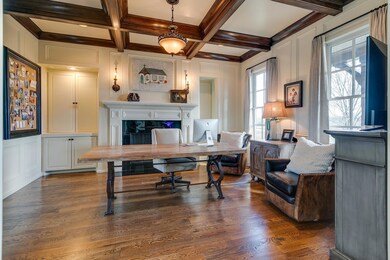
2304 Firefly Ct Franklin, TN 37069
Estimated Value: $2,284,000 - $4,880,920
Highlights
- Barn
- Stables
- Wood Flooring
- Walnut Grove Elementary School Rated A
- In Ground Pool
- 3 Fireplaces
About This Home
As of April 2019Bring your horses this home is AMAZING! Casually elegant, featuring floor-ceiling windows overlooking professionally landscaped outdoor living complete w/flagstone patios, saltwater pool, wood burning fireplace, fenced pastures & custom 4 stall barn!
Last Agent to Sell the Property
Tim Thompson Premier REALTORS License # 248653 Listed on: 03/04/2019
Home Details
Home Type
- Single Family
Est. Annual Taxes
- $8,832
Year Built
- Built in 2008
Lot Details
- 6.32 Acre Lot
- Property is Fully Fenced
- Irrigation
Parking
- 4 Car Garage
- Garage Door Opener
Home Design
- Brick Exterior Construction
- Shingle Roof
Interior Spaces
- Property has 3 Levels
- Central Vacuum
- Ceiling Fan
- 3 Fireplaces
- ENERGY STAR Qualified Windows
- Separate Formal Living Room
- Interior Storage Closet
Kitchen
- Microwave
- Freezer
- Dishwasher
- ENERGY STAR Qualified Appliances
- Disposal
Flooring
- Wood
- Carpet
- Tile
Bedrooms and Bathrooms
- 5 Bedrooms | 2 Main Level Bedrooms
Home Security
- Home Security System
- Fire and Smoke Detector
Outdoor Features
- In Ground Pool
- Covered patio or porch
Schools
- Walnut Grove Elementary School
- Grassland Middle School
- Franklin High School
Utilities
- Cooling Available
- Central Heating
- Underground Utilities
- Septic Tank
Additional Features
- No or Low VOC Paint or Finish
- Barn
- Stables
Listing and Financial Details
- Assessor Parcel Number 094051 01203 00006051
Community Details
Overview
- Two Rivers Subdivision
Recreation
- Trails
Ownership History
Purchase Details
Purchase Details
Purchase Details
Home Financials for this Owner
Home Financials are based on the most recent Mortgage that was taken out on this home.Purchase Details
Home Financials for this Owner
Home Financials are based on the most recent Mortgage that was taken out on this home.Purchase Details
Purchase Details
Purchase Details
Home Financials for this Owner
Home Financials are based on the most recent Mortgage that was taken out on this home.Purchase Details
Home Financials for this Owner
Home Financials are based on the most recent Mortgage that was taken out on this home.Similar Homes in Franklin, TN
Home Values in the Area
Average Home Value in this Area
Purchase History
| Date | Buyer | Sale Price | Title Company |
|---|---|---|---|
| Richard Wade Torkelson And Christina Lyn Phel | -- | None Listed On Document | |
| Torkelson Richard Wade | -- | Chapman & Rosenthal Ttl Inc | |
| Gerneau Arthur | $2,292,400 | Heritage T&E Co Inc | |
| Dubois Charles C | $1,924,000 | Premier Land Title & Escrow | |
| The Foster Revocable Trust | -- | None Available | |
| Foster Kelly R | -- | None Available | |
| Foster Patrick A | $390,000 | First Title & Escrow Co Inc | |
| Petrovich Stephen C | $260,000 | -- |
Mortgage History
| Date | Status | Borrower | Loan Amount |
|---|---|---|---|
| Previous Owner | Dubois Charles C | $300,000 | |
| Previous Owner | Dubois Charles C | $1,348,200 | |
| Previous Owner | Foster Kelly R | $363,671 | |
| Previous Owner | Foster Patrick A | $417,000 | |
| Previous Owner | Foster Kelly R | $400,000 | |
| Previous Owner | Foster Patrick A | $167,500 | |
| Previous Owner | Foster Patrick A | $1,197,900 | |
| Previous Owner | Petrovich Stephen C | $234,000 |
Property History
| Date | Event | Price | Change | Sq Ft Price |
|---|---|---|---|---|
| 10/10/2019 10/10/19 | Pending | -- | -- | -- |
| 10/02/2019 10/02/19 | Price Changed | $532,500 | -2.6% | $79 / Sq Ft |
| 09/23/2019 09/23/19 | Price Changed | $546,900 | -0.5% | $81 / Sq Ft |
| 09/03/2019 09/03/19 | For Sale | $549,900 | -76.0% | $81 / Sq Ft |
| 04/30/2019 04/30/19 | Sold | $2,292,400 | -0.3% | $340 / Sq Ft |
| 03/13/2019 03/13/19 | Pending | -- | -- | -- |
| 03/04/2019 03/04/19 | For Sale | $2,299,900 | +19.4% | $341 / Sq Ft |
| 05/22/2017 05/22/17 | Sold | $1,926,000 | -- | $285 / Sq Ft |
Tax History Compared to Growth
Tax History
| Year | Tax Paid | Tax Assessment Tax Assessment Total Assessment is a certain percentage of the fair market value that is determined by local assessors to be the total taxable value of land and additions on the property. | Land | Improvement |
|---|---|---|---|---|
| 2024 | $10,484 | $557,650 | $146,150 | $411,500 |
| 2023 | $10,484 | $557,650 | $146,150 | $411,500 |
| 2022 | $10,484 | $557,650 | $146,150 | $411,500 |
| 2021 | $10,484 | $557,650 | $146,150 | $411,500 |
| 2020 | $9,119 | $410,775 | $98,600 | $312,175 |
| 2019 | $9,119 | $410,775 | $98,600 | $312,175 |
| 2018 | $8,832 | $410,775 | $98,600 | $312,175 |
| 2017 | $8,832 | $410,775 | $98,600 | $312,175 |
| 2016 | $0 | $410,775 | $98,600 | $312,175 |
| 2015 | -- | $336,150 | $71,300 | $264,850 |
| 2014 | -- | $336,150 | $71,300 | $264,850 |
Agents Affiliated with this Home
-
Tim Thompson

Seller's Agent in 2019
Tim Thompson
Tim Thompson Premier REALTORS
(615) 207-3295
212 Total Sales
-
Tess Singer

Seller Co-Listing Agent in 2019
Tess Singer
Tim Thompson Premier REALTORS
(615) 207-3296
69 Total Sales
-
Paula Hinegardner

Buyer's Agent in 2019
Paula Hinegardner
Keller Williams Realty Nashville/Franklin
(615) 618-1330
185 Total Sales
Map
Source: Realtracs
MLS Number: 2016744
APN: 051-012.03
- 1013 Buena Vista Dr
- 1711 Old Hillsboro Rd
- 173 Riverwood Dr
- 1816 Old Natchez Trace
- 1702 Old Hillsboro Rd
- 811 Highgrove Cir
- 426 Cotton Ln
- 507 Arbor Dr
- 431 Coburn Ln
- 275 Gillette Dr
- 345 Colt Ln
- 791 High Point Ridge Rd
- 1757 Old Hillsboro Rd
- 824 High Point Ridge Rd
- 3718 Old Charlotte Pike
- 1000 Perkins Ln
- 1007 Perkins Ln
- 2043 Baxter Ln
- 298 Gillette Dr
- 0 Hartland Rd Unit RTC2769384
- 2304 Firefly Ct
- 2308 Firefly Ct
- 4205 Two Rivers Ln
- 4201 Two Rivers Ln
- 2305 Firefly Ct
- 4215 Two Rivers Ln
- 2309 Firefly Ct
- 4200 Two Rivers Ln
- 4204 Two Rivers Ln
- 4219 Two Rivers Ln
- 4208 Two Rivers Ln
- 4212 Two Rivers Ln
- 4216 Two Rivers Ln
- 1504 Starlight Ln
- 4220 Two Rivers Ln
- 1673 Old Hillsboro Rd
- 1501 Starlight Ln
- 1508 Starlight Ln
- 3200 Del Rio Pike
- 1507 Starlight Ln
