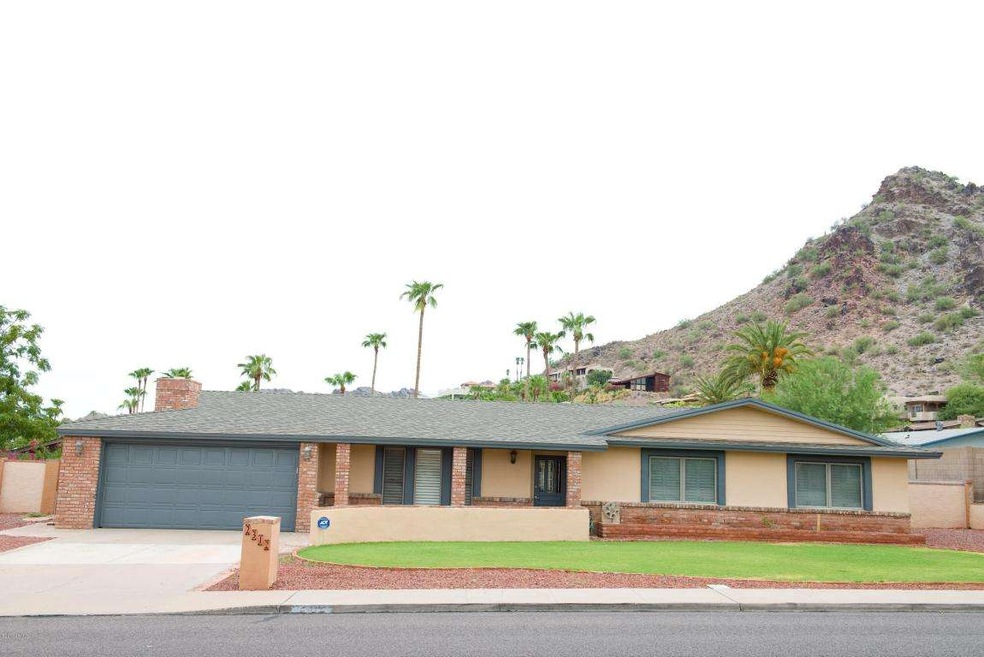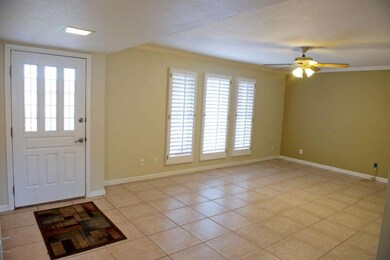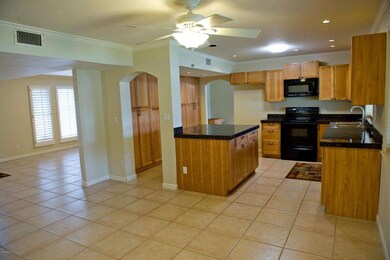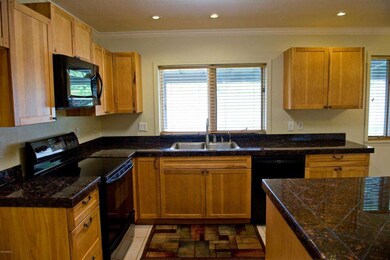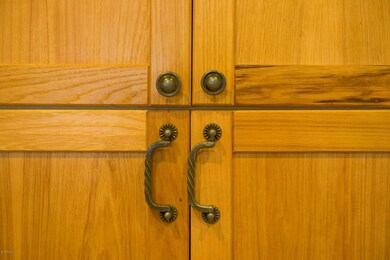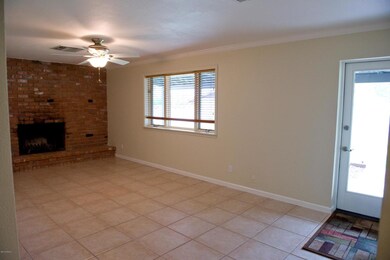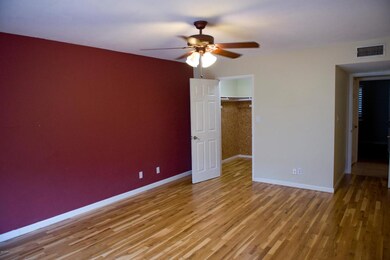
2312 E Squaw Peak Dr Phoenix, AZ 85016
Camelback East Village NeighborhoodHighlights
- City Lights View
- Wood Flooring
- No HOA
- Madison Heights Elementary School Rated A-
- Granite Countertops
- Covered patio or porch
About This Home
As of May 2018Tastefully remodeled 3BR, 2BA in an unbelievable location of central Phoenix with spectacular mountain views.
Neutral tile and hardwood floors throughout. Crown molding in the common areas and cedar linings in the closets. The kitchen boasts newer cabinets, granite counter tops, and recessed lighting. The master bedroom includes an enormous walk-in closet, hardwood floors and a remodeled bath with travertine, glass block and granite. Formal living room has plantation shutters, and there's a perfect-sized family room with a brick fireplace. Large, covered patio out back with views, views, and more views. Owner recently installed a new roof, A/C, and new attic insulation. This is a must see home for your most selective clients.
Last Agent to Sell the Property
Realty ONE Group License #SA584873000 Listed on: 08/20/2013
Home Details
Home Type
- Single Family
Est. Annual Taxes
- $2,705
Year Built
- Built in 1966
Lot Details
- 9,740 Sq Ft Lot
- Block Wall Fence
- Front and Back Yard Sprinklers
- Sprinklers on Timer
- Grass Covered Lot
Parking
- 2 Car Garage
- Garage Door Opener
Property Views
- City Lights
- Mountain
Home Design
- Brick Exterior Construction
- Wood Frame Construction
- Composition Roof
- Block Exterior
- Siding
- Stucco
Interior Spaces
- 1,948 Sq Ft Home
- 1-Story Property
- Double Pane Windows
- Solar Screens
- Family Room with Fireplace
Kitchen
- Eat-In Kitchen
- Built-In Microwave
- Dishwasher
- Kitchen Island
- Granite Countertops
Flooring
- Wood
- Stone
- Tile
Bedrooms and Bathrooms
- 3 Bedrooms
- Walk-In Closet
- Remodeled Bathroom
- 2 Bathrooms
Laundry
- Laundry in unit
- Washer and Dryer Hookup
Outdoor Features
- Covered patio or porch
- Outdoor Storage
- Playground
Schools
- Madison Heights Elementary School
- Madison #1 Middle School
- Camelback High School
Utilities
- Refrigerated Cooling System
- Heating Available
- High Speed Internet
- Cable TV Available
Community Details
- No Home Owners Association
- Indian Hills Subdivision
Listing and Financial Details
- Tax Lot 94
- Assessor Parcel Number 164-43-034
Ownership History
Purchase Details
Home Financials for this Owner
Home Financials are based on the most recent Mortgage that was taken out on this home.Purchase Details
Home Financials for this Owner
Home Financials are based on the most recent Mortgage that was taken out on this home.Purchase Details
Home Financials for this Owner
Home Financials are based on the most recent Mortgage that was taken out on this home.Similar Homes in Phoenix, AZ
Home Values in the Area
Average Home Value in this Area
Purchase History
| Date | Type | Sale Price | Title Company |
|---|---|---|---|
| Warranty Deed | $449,000 | Premier Title Agency | |
| Warranty Deed | $379,900 | Precision Title Agency Inc | |
| Warranty Deed | $138,000 | First American Title |
Mortgage History
| Date | Status | Loan Amount | Loan Type |
|---|---|---|---|
| Open | $62,300 | Stand Alone Second | |
| Open | $414,700 | New Conventional | |
| Closed | $422,060 | New Conventional | |
| Previous Owner | $260,000 | New Conventional | |
| Previous Owner | $250,000 | Credit Line Revolving | |
| Previous Owner | $150,000 | Credit Line Revolving | |
| Previous Owner | $100,000 | Credit Line Revolving | |
| Previous Owner | $192,131 | Unknown | |
| Previous Owner | $138,000 | Unknown | |
| Previous Owner | $142,140 | VA |
Property History
| Date | Event | Price | Change | Sq Ft Price |
|---|---|---|---|---|
| 05/10/2018 05/10/18 | Sold | $449,000 | -1.3% | $230 / Sq Ft |
| 04/09/2018 04/09/18 | Pending | -- | -- | -- |
| 04/02/2018 04/02/18 | For Sale | $455,000 | +19.8% | $234 / Sq Ft |
| 09/26/2013 09/26/13 | Sold | $379,900 | +0.2% | $195 / Sq Ft |
| 08/23/2013 08/23/13 | Pending | -- | -- | -- |
| 08/20/2013 08/20/13 | For Sale | $379,000 | -- | $195 / Sq Ft |
Tax History Compared to Growth
Tax History
| Year | Tax Paid | Tax Assessment Tax Assessment Total Assessment is a certain percentage of the fair market value that is determined by local assessors to be the total taxable value of land and additions on the property. | Land | Improvement |
|---|---|---|---|---|
| 2025 | $4,028 | $36,943 | -- | -- |
| 2024 | $3,911 | $35,184 | -- | -- |
| 2023 | $3,911 | $0 | $0 | $0 |
| 2022 | $3,786 | $40,970 | $8,190 | $32,780 |
| 2021 | $3,862 | $38,630 | $7,720 | $30,910 |
| 2020 | $3,800 | $36,610 | $7,320 | $29,290 |
| 2019 | $3,714 | $33,380 | $6,670 | $26,710 |
| 2018 | $3,616 | $31,230 | $6,240 | $24,990 |
| 2017 | $3,433 | $30,100 | $6,020 | $24,080 |
| 2016 | $3,308 | $31,330 | $6,260 | $25,070 |
| 2015 | $3,079 | $29,720 | $5,940 | $23,780 |
Agents Affiliated with this Home
-

Seller's Agent in 2018
lisa brown
HomeSmart
(602) 339-3567
35 in this area
70 Total Sales
-

Seller Co-Listing Agent in 2018
Katie Schaeffer
HomeSmart Realty
(480) 215-9079
8 Total Sales
-

Buyer's Agent in 2018
Cathy Ellington
RETSY
(602) 615-2773
12 in this area
63 Total Sales
-
D
Buyer Co-Listing Agent in 2018
David Perry
Compass
-

Seller's Agent in 2013
Jeff Esposito
Realty One Group
(602) 690-7982
1 in this area
49 Total Sales
-
D
Buyer's Agent in 2013
David Barber
Dave Barber Realty, Inc.
(602) 230-1344
1 in this area
28 Total Sales
Map
Source: Arizona Regional Multiple Listing Service (ARMLS)
MLS Number: 4986075
APN: 164-43-034
- 2234 E Lawrence Rd
- 6802 N 26th St
- 2202 E Lincoln Dr
- 7040 N 23rd Place Unit 104
- 2260 E Palmaire Ave Unit 2
- 2237 E Nicolet Ave
- 7232 N 22nd St
- 1925 E Lamar Rd Unit 2B
- 2250 E State Ave
- 1911 E Lawrence Rd
- 1901 E Ocotillo Rd
- 7514 N 22nd Place
- 6295 N 20th St
- 1819 E Myrtle Ave
- 1830 E Palmaire Ave
- 1850 E Maryland Ave Unit 18
- 1850 E Maryland Ave Unit 63
- 6602 N Arizona Biltmore Cir
- 6191 N 29th Place
- 1740 E Ocotillo Rd Unit 4
