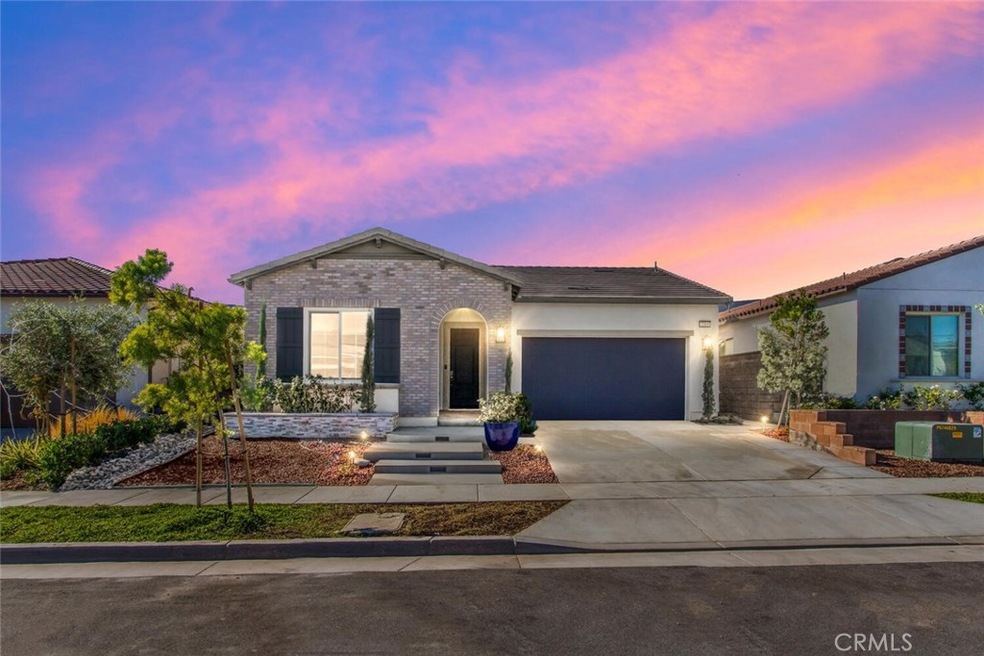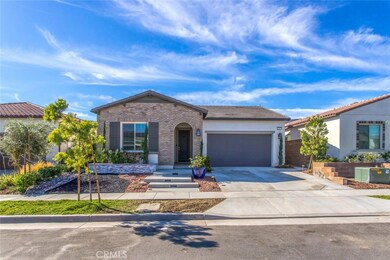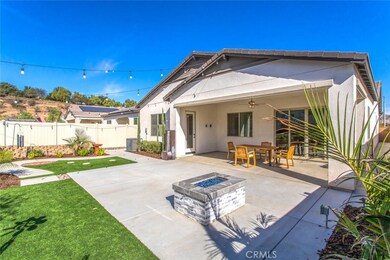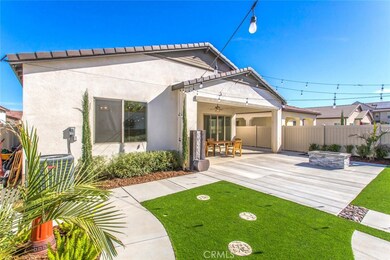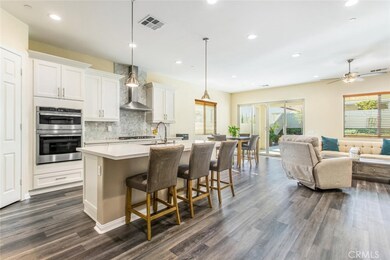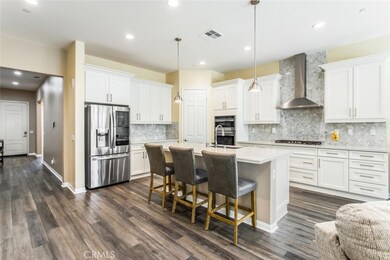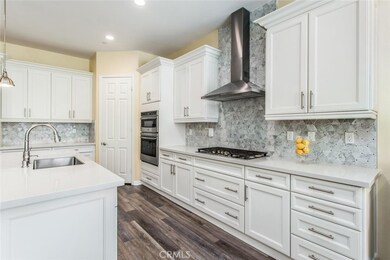
2315 Citrange Way Corona, CA 92883
The Retreat NeighborhoodEstimated Value: $804,000 - $882,000
Highlights
- New Construction
- Spa
- Primary Bedroom Suite
- El Cerrito Middle School Rated A-
- Solar Power System
- Gated Community
About This Home
As of January 2023Located in the stunning gated community of Bedford sits this TRUE SINGLE FAMILY HOME (not a condominium-no attached walls), with over $47k in upgrades, and a private, spacious entertainer's backyard! Inside this home awaits a gorgeous open-concept living, dining, and kitchen area that is the perfect size to host friends and family. The upgraded gourmet kitchen includes stainless steel appliances (included), and quartz countertops with a designer backsplash. Enjoy ample cabinet space, a pantry, and an island with bar sitting. The living & dining area features a gas fireplace, and opens up to a covered patio with a ceiling fan. The Primary Suite features added windows, the same luxury vinyl flooring that is throughout the home, as well as a dual sink vanity, soaking tub, glass enclosed standing shower with upgraded tile walls, and a walk-in closet with ample space. Other noteworthy features include, FULLY PAID SOLAR system, tankless water heater, and INCLUDED WASHER & DRYER. All situated just minutes from The Crossings, Dos Lagos, Bedford Marketplace, and many more essential shopping, dining, and entertainment hotspots! COMMUNITY: Gated, Park, Sidecar Bar, Resort Pools, Spa, BBQ and Fire pits, Community Events, Mountain View, Close to I-15 and I-91.
Home Details
Home Type
- Single Family
Est. Annual Taxes
- $13,353
Year Built
- Built in 2020 | New Construction
Lot Details
- 6,516 Sq Ft Lot
- Lot Dimensions are 51x129
- Desert faces the front of the property
- Vinyl Fence
- New Fence
- Drip System Landscaping
- Rectangular Lot
- Sprinkler System
- Private Yard
- Back Yard
HOA Fees
- $231 Monthly HOA Fees
Parking
- 2 Car Direct Access Garage
- 2 Open Parking Spaces
- Parking Available
- Single Garage Door
- Garage Door Opener
- Driveway
Home Design
- Traditional Architecture
- Planned Development
- Slab Foundation
- Fire Rated Drywall
- Frame Construction
- Tile Roof
- Concrete Roof
- Steel Beams
- Stucco
Interior Spaces
- 2,210 Sq Ft Home
- Open Floorplan
- Ceiling Fan
- Recessed Lighting
- Blinds
- Great Room
- Family Room Off Kitchen
- Living Room with Fireplace
- Vinyl Flooring
Kitchen
- Open to Family Room
- Breakfast Bar
- Walk-In Pantry
- Gas Oven
- Self-Cleaning Oven
- Built-In Range
- Range Hood
- Microwave
- Dishwasher
- Kitchen Island
- Quartz Countertops
- Disposal
Bedrooms and Bathrooms
- 4 Main Level Bedrooms
- Primary Bedroom on Main
- Primary Bedroom Suite
- Walk-In Closet
- Bathroom on Main Level
- 3 Full Bathrooms
- Quartz Bathroom Countertops
- Makeup or Vanity Space
- Dual Sinks
- Dual Vanity Sinks in Primary Bathroom
- Low Flow Toliet
- Soaking Tub
- Bathtub with Shower
- Separate Shower
- Low Flow Shower
Laundry
- Laundry Room
- Dryer
- Washer
Home Security
- Home Security System
- Fire and Smoke Detector
- Fire Sprinkler System
Eco-Friendly Details
- ENERGY STAR Qualified Appliances
- Energy-Efficient Windows with Low Emissivity
- Solar Power System
- Solar owned by seller
Outdoor Features
- Spa
- Covered patio or porch
- Fire Pit
- Exterior Lighting
- Rain Gutters
Location
- Property is near a clubhouse
Schools
- Woodrow Wilson Elementary School
- Santiago High School
Utilities
- Central Heating and Cooling System
- Natural Gas Connected
- Tankless Water Heater
Listing and Financial Details
- Legal Lot and Block 32 / 8
- Tax Tract Number 37030
- Assessor Parcel Number 282795043
- $4,104 per year additional tax assessments
Community Details
Overview
- Bedford Master Assn Association, Phone Number (800) 428-5588
- First Service Residential HOA
- Built by Richmond American Homes
- Maintained Community
- Mountainous Community
Amenities
- Outdoor Cooking Area
- Community Fire Pit
- Community Barbecue Grill
- Picnic Area
- Clubhouse
- Billiard Room
- Recreation Room
Recreation
- Bocce Ball Court
- Community Playground
- Community Pool
- Community Spa
- Park
- Hiking Trails
- Jogging Track
- Bike Trail
Security
- Gated Community
Ownership History
Purchase Details
Home Financials for this Owner
Home Financials are based on the most recent Mortgage that was taken out on this home.Similar Homes in Corona, CA
Home Values in the Area
Average Home Value in this Area
Purchase History
| Date | Buyer | Sale Price | Title Company |
|---|---|---|---|
| Chang Victor | $790,000 | Chicago Title |
Mortgage History
| Date | Status | Borrower | Loan Amount |
|---|---|---|---|
| Open | Chang Victor | $100,000 | |
| Open | Chang Victor | $360,000 |
Property History
| Date | Event | Price | Change | Sq Ft Price |
|---|---|---|---|---|
| 01/06/2023 01/06/23 | Sold | $790,000 | -8.7% | $357 / Sq Ft |
| 12/16/2022 12/16/22 | Pending | -- | -- | -- |
| 12/05/2022 12/05/22 | Price Changed | $865,000 | -3.4% | $391 / Sq Ft |
| 11/12/2022 11/12/22 | For Sale | $895,000 | -- | $405 / Sq Ft |
Tax History Compared to Growth
Tax History
| Year | Tax Paid | Tax Assessment Tax Assessment Total Assessment is a certain percentage of the fair market value that is determined by local assessors to be the total taxable value of land and additions on the property. | Land | Improvement |
|---|---|---|---|---|
| 2023 | $13,353 | $724,200 | $219,300 | $504,900 |
| 2022 | $11,943 | $699,759 | $76,500 | $623,259 |
| 2021 | $9,992 | $527,030 | $200,130 | $326,900 |
Agents Affiliated with this Home
-
Teresa Springer

Seller's Agent in 2023
Teresa Springer
Seven Gables Real Estate
1 in this area
5 Total Sales
-
KEITH BARRETT
K
Buyer's Agent in 2023
KEITH BARRETT
Keith Barrett, Broker
(626) 332-1553
1 in this area
6 Total Sales
Map
Source: California Regional Multiple Listing Service (CRMLS)
MLS Number: IV22238288
APN: 282-795-043
- 2308 Nova Way
- 2454 Nova Way
- 4164 Powell Way
- 4237 Adishian Way Unit 103
- 4233 Powell Way Unit 102
- 4079 Summer Way
- 4111 Forest Highlands Cir
- 4224 Castlepeak Dr
- 2521 Verna Dr Unit 110
- 4007 Pomelo Dr
- 4021 Summer Way
- 4033 Spring Haven Ln
- 2625 Verna Dr Unit 114
- 4035 Summer Way
- 2288 Panama Dr
- 2227 Melogold Way
- 2601 Sprout Ln
- 2615 Sprout Ln
- 4272 Castlepeak Dr
- 3942 Bluff View Cir
- 2315 Citrange Way
- 4133 Adishian Way
- 4129 Adishian Way
- 4121 Adishian Way
- 4117 Adishian Way
- 4111 Adishian Way
- 2325 Palmer Dr
- 4118 Pompia Way
- 4132 Pompia Way
- 4142 Pompia Way
- 4163 Adishian Way Unit 103
- 4163 Adishian Way Unit 102
- 2310 Nova Way
- 4131 Pompia Way
- 2406 Nova Way
- 2336 Bearrs
- 4109 Pompia Way
- 4145 Pompia Way
- 4169 Adishian Way Unit 103
- 0 Pompia Way Unit OC19024323
