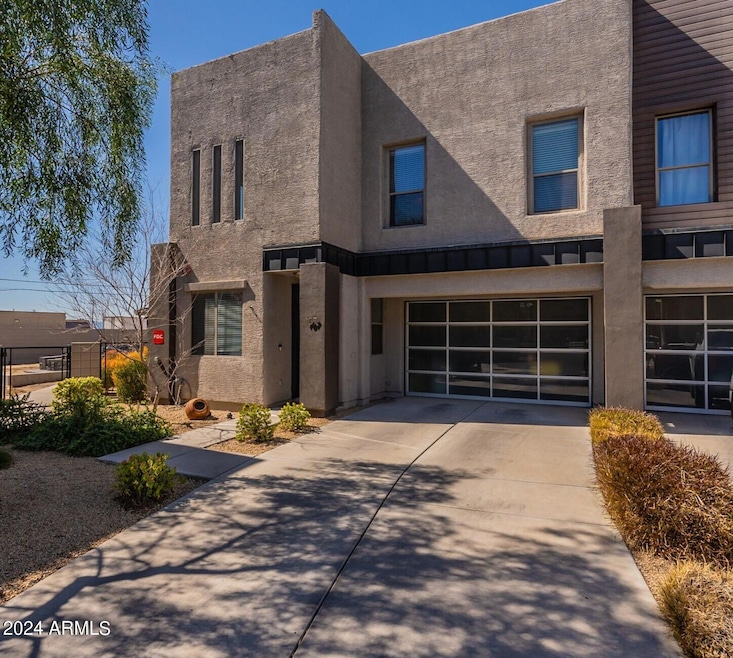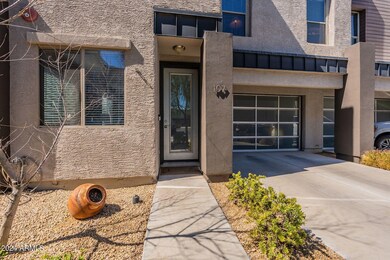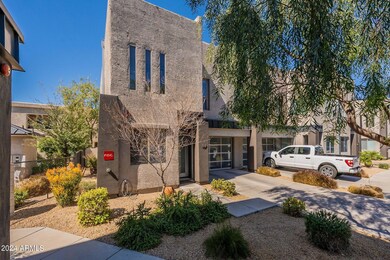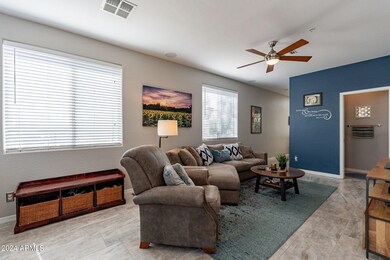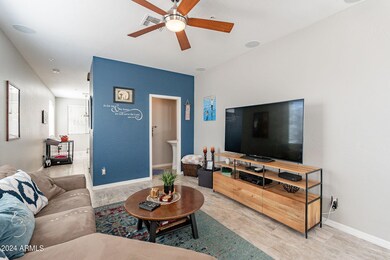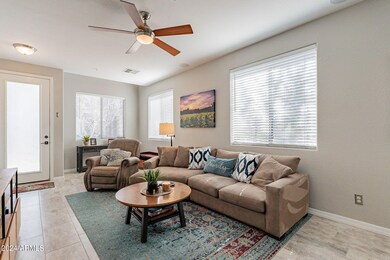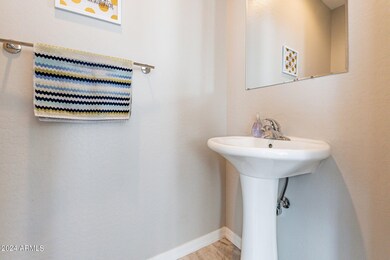
2315 E Pinchot Ave Unit 107 Phoenix, AZ 85016
Camelback East Village NeighborhoodHighlights
- Gated Community
- Contemporary Architecture
- Corner Lot
- Phoenix Coding Academy Rated A
- End Unit
- Private Yard
About This Home
As of June 2024Look no further! This stunning 3BD 2.5BA +loft home is the epitome of low-maintenance living at it's finest! This two-story residence, located in a friendly, gated community is an end unit and conveniently situated near the pool. As you step into the main living area you'll feel right at home in this bright and inviting layout. The kitchen showcases an island with quartz countertops, a stylish backsplash, a pantry and all stainless steel appliances with easy access to the garage for convenience for hauling in groceries. Upstairs you'll find the Master suite with a luxurious, upgraded walk-in shower and separate tub. Also upstairs is the laundry room, the loft and the two additional bedrooms that share a Jack and Jill bathroom. The professionally designed master closet and laundry room offer added convenience, while newer flooring throughout the residence and artistic touches enhances the home's appeal. Outside, the back patio has been beautifully landscaped including low maintenance plants and trees, a trellis and added pavers. The resort style community pool is currently undergoing a makeover, with new awnings, a deck with pavers, upgraded landscaping, and resurfacing of the pool's pebble tech. This home is a must see and is move in ready! WELCOME HOME
Last Agent to Sell the Property
EPIC Home Realty License #SA653975000 Listed on: 03/11/2024
Townhouse Details
Home Type
- Townhome
Est. Annual Taxes
- $1,035
Year Built
- Built in 2007
Lot Details
- 1,138 Sq Ft Lot
- End Unit
- 1 Common Wall
- Desert faces the front and back of the property
- Wrought Iron Fence
- Block Wall Fence
- Private Yard
HOA Fees
- $350 Monthly HOA Fees
Parking
- 2 Car Garage
- Garage Door Opener
Home Design
- Contemporary Architecture
- Wood Frame Construction
- Built-Up Roof
- Stucco
Interior Spaces
- 1,890 Sq Ft Home
- 2-Story Property
- Ceiling Fan
- Double Pane Windows
Kitchen
- Built-In Microwave
- Kitchen Island
Flooring
- Floors Updated in 2023
- Tile Flooring
Bedrooms and Bathrooms
- 3 Bedrooms
- Bathroom Updated in 2023
- Primary Bathroom is a Full Bathroom
- 2.5 Bathrooms
- Dual Vanity Sinks in Primary Bathroom
- Bathtub With Separate Shower Stall
Outdoor Features
- Pool Updated in 2024
- Patio
Location
- Property is near a bus stop
Schools
- Creighton Elementary School
- Phoenix Union Bioscience High School
Utilities
- Central Air
- Heating Available
- Cable TV Available
Listing and Financial Details
- Tax Lot 107
- Assessor Parcel Number 119-17-176
Community Details
Overview
- Association fees include roof repair, insurance, sewer, ground maintenance, front yard maint, roof replacement, maintenance exterior
- Peterson Co. Association, Phone Number (480) 820-1519
- Built by SC Homes
- Terrace Condominiums At Green Gables Phase 2 Amd Subdivision
Recreation
- Community Pool
Security
- Gated Community
Ownership History
Purchase Details
Home Financials for this Owner
Home Financials are based on the most recent Mortgage that was taken out on this home.Purchase Details
Home Financials for this Owner
Home Financials are based on the most recent Mortgage that was taken out on this home.Purchase Details
Home Financials for this Owner
Home Financials are based on the most recent Mortgage that was taken out on this home.Purchase Details
Home Financials for this Owner
Home Financials are based on the most recent Mortgage that was taken out on this home.Purchase Details
Purchase Details
Purchase Details
Similar Homes in Phoenix, AZ
Home Values in the Area
Average Home Value in this Area
Purchase History
| Date | Type | Sale Price | Title Company |
|---|---|---|---|
| Warranty Deed | $517,000 | Navi Title Agency | |
| Interfamily Deed Transfer | -- | Title Security Agency Llc | |
| Special Warranty Deed | $290,700 | Chicago Title Agency Inc | |
| Special Warranty Deed | $140,000 | Chicago Title Agency Inc | |
| Special Warranty Deed | -- | None Available | |
| Special Warranty Deed | $3,545,455 | Fidelity National Title | |
| Trustee Deed | $217,455 | None Available |
Mortgage History
| Date | Status | Loan Amount | Loan Type |
|---|---|---|---|
| Open | $167,000 | New Conventional | |
| Previous Owner | $100,000 | Credit Line Revolving | |
| Previous Owner | $265,450 | New Conventional | |
| Previous Owner | $264,000 | New Conventional | |
| Previous Owner | $275,793 | FHA | |
| Previous Owner | $167,000 | Unknown | |
| Previous Owner | $140,000 | New Conventional |
Property History
| Date | Event | Price | Change | Sq Ft Price |
|---|---|---|---|---|
| 06/20/2024 06/20/24 | Sold | $517,000 | 0.0% | $274 / Sq Ft |
| 05/16/2024 05/16/24 | Price Changed | $517,000 | -1.3% | $274 / Sq Ft |
| 04/12/2024 04/12/24 | Price Changed | $523,700 | -0.6% | $277 / Sq Ft |
| 03/11/2024 03/11/24 | For Sale | $527,000 | +82.4% | $279 / Sq Ft |
| 08/04/2015 08/04/15 | Sold | $289,000 | 0.0% | $158 / Sq Ft |
| 06/09/2015 06/09/15 | Pending | -- | -- | -- |
| 06/05/2015 06/05/15 | Price Changed | $289,000 | +2.7% | $158 / Sq Ft |
| 01/19/2015 01/19/15 | Price Changed | $281,500 | +0.7% | $154 / Sq Ft |
| 09/05/2014 09/05/14 | For Sale | $279,500 | -- | $153 / Sq Ft |
Tax History Compared to Growth
Tax History
| Year | Tax Paid | Tax Assessment Tax Assessment Total Assessment is a certain percentage of the fair market value that is determined by local assessors to be the total taxable value of land and additions on the property. | Land | Improvement |
|---|---|---|---|---|
| 2025 | $1,186 | $9,123 | -- | -- |
| 2024 | $1,035 | $8,688 | -- | -- |
| 2023 | $1,035 | $39,420 | $7,880 | $31,540 |
| 2022 | $991 | $31,450 | $6,290 | $25,160 |
| 2021 | $1,028 | $29,120 | $5,820 | $23,300 |
| 2020 | $1,002 | $28,000 | $5,600 | $22,400 |
| 2019 | $996 | $24,780 | $4,950 | $19,830 |
| 2018 | $974 | $24,420 | $4,880 | $19,540 |
| 2017 | $934 | $21,530 | $4,300 | $17,230 |
| 2016 | $896 | $9,160 | $1,830 | $7,330 |
| 2015 | $941 | $7,180 | $1,430 | $5,750 |
Agents Affiliated with this Home
-
Lisa Rivera

Seller's Agent in 2024
Lisa Rivera
EPIC Home Realty
(602) 625-6685
1 in this area
45 Total Sales
-
Shawn Berks

Buyer's Agent in 2024
Shawn Berks
HomeSmart
(602) 628-7199
1 in this area
19 Total Sales
-
Deann Fry

Seller's Agent in 2015
Deann Fry
West USA Realty
(480) 282-1010
2 in this area
130 Total Sales
-
S
Buyer's Agent in 2015
Scott Zeitler
Tierra Antigua Realty, LLC
Map
Source: Arizona Regional Multiple Listing Service (ARMLS)
MLS Number: 6675437
APN: 119-17-176
- 2241 E Pinchot Ave Unit B3
- 2219 E Catalina Dr
- 2434 E Pinchot Ave
- 2511 E Pinchot Ave
- 2441 E Edgemont Ave
- 2237 E Windsor Ave
- 2318 E Flower St
- 2336 E Flower St
- 2505 E Cheery Lynn Rd
- 2719 N Greenfield Rd
- 2320 E Mulberry Dr
- 2301 E Osborn Rd
- 3202 N 21st St
- 2520 E Flower St
- 2533 E Flower St
- 2621 N 24th St
- 3331 N 24th Place
- 3115 N 26th St
- 2246 E Yale St
- 2202 E Osborn Rd
