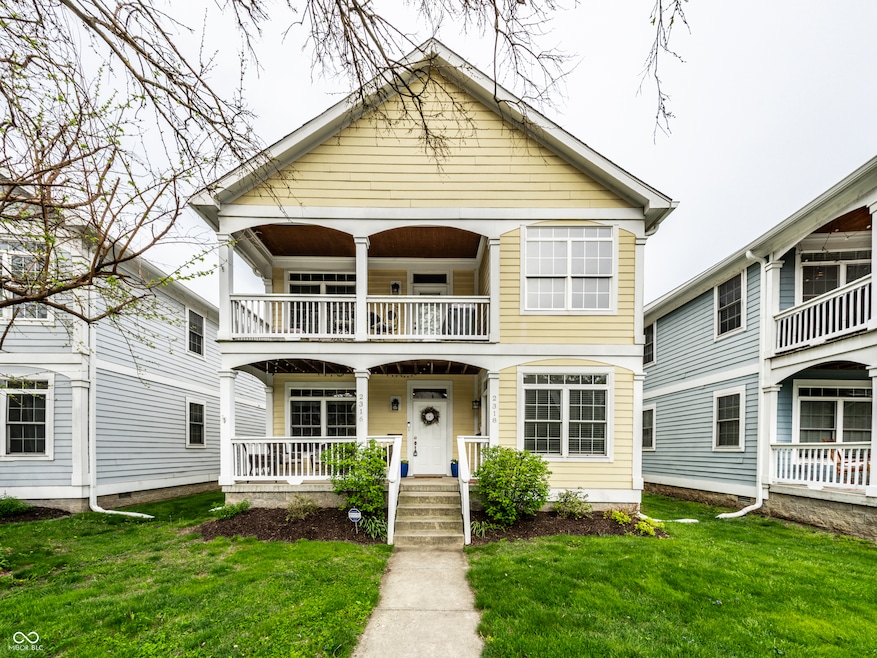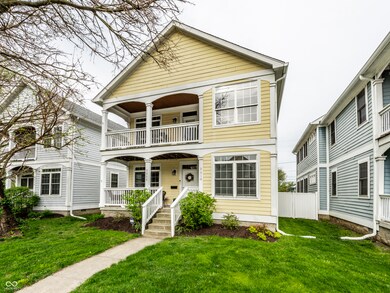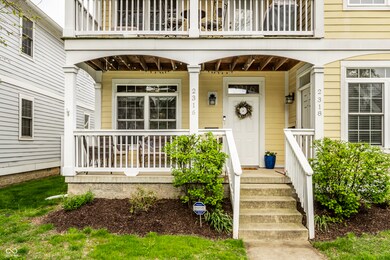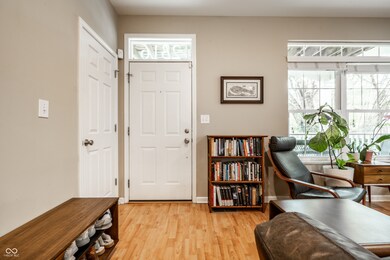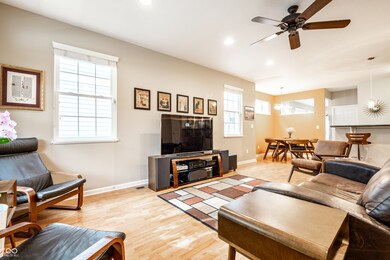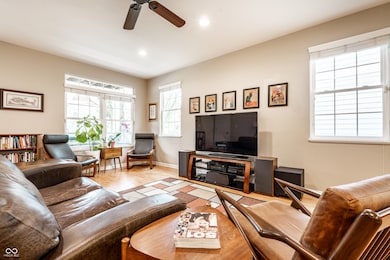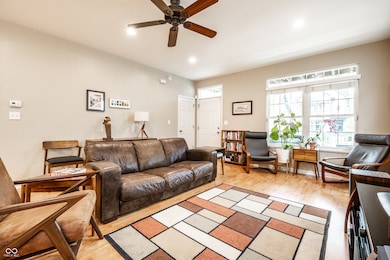
2316 N Pennsylvania St Unit 1 Indianapolis, IN 46205
Near Northside NeighborhoodHighlights
- Traditional Architecture
- 1 Car Detached Garage
- Walk-In Closet
- Covered patio or porch
- Woodwork
- Breakfast Bar
About This Home
As of June 2025Step into this Downtown, low-maintenance living condo, ideally situated in the Fall Creek Place neighborhood. Enjoy the seamless flow of an open-concept living room, leading directly into the kitchen, which boasts a pantry and stainless steel appliances. The condo features two bedrooms and two full baths, complemented by a spacious floor plan. The primary bedroom offers a large walk-in closet and access to a side area adjacent to the den, perfect for an office space or additional storage. This home also includes built-in garden beds, a one-car garage and nearby proximity to neighborhood hot spots for dining, groceries and more.
Last Agent to Sell the Property
@properties Brokerage Email: zach@atpropertiesind.com License #RB17002097 Listed on: 04/30/2025

Property Details
Home Type
- Condominium
Est. Annual Taxes
- $2,602
Year Built
- Built in 2006
HOA Fees
- $180 Monthly HOA Fees
Parking
- 1 Car Detached Garage
Home Design
- Traditional Architecture
- Patio Lot
- Cement Siding
Interior Spaces
- 1,415 Sq Ft Home
- 1-Story Property
- Woodwork
- Paddle Fans
- Vinyl Clad Windows
- Window Screens
- Combination Kitchen and Dining Room
- Security System Owned
Kitchen
- Breakfast Bar
- Electric Oven
- Microwave
- Dishwasher
- Disposal
Flooring
- Carpet
- Laminate
Bedrooms and Bathrooms
- 2 Bedrooms
- Walk-In Closet
- 2 Full Bathrooms
- Dual Vanity Sinks in Primary Bathroom
Laundry
- Laundry on main level
- Dryer
- Washer
Basement
- Sump Pump
- Crawl Space
Utilities
- Heat Pump System
- Electric Water Heater
Additional Features
- Covered patio or porch
- 1 Common Wall
Listing and Financial Details
- Tax Lot 1
- Assessor Parcel Number 490625174167000101
- Seller Concessions Not Offered
Community Details
Overview
- Association fees include home owners, insurance, ground maintenance, maintenance structure
- Peachtree Subdivision
- The community has rules related to covenants, conditions, and restrictions
Security
- Fire and Smoke Detector
Ownership History
Purchase Details
Home Financials for this Owner
Home Financials are based on the most recent Mortgage that was taken out on this home.Purchase Details
Home Financials for this Owner
Home Financials are based on the most recent Mortgage that was taken out on this home.Purchase Details
Home Financials for this Owner
Home Financials are based on the most recent Mortgage that was taken out on this home.Purchase Details
Home Financials for this Owner
Home Financials are based on the most recent Mortgage that was taken out on this home.Purchase Details
Home Financials for this Owner
Home Financials are based on the most recent Mortgage that was taken out on this home.Purchase Details
Home Financials for this Owner
Home Financials are based on the most recent Mortgage that was taken out on this home.Purchase Details
Purchase Details
Purchase Details
Similar Homes in Indianapolis, IN
Home Values in the Area
Average Home Value in this Area
Purchase History
| Date | Type | Sale Price | Title Company |
|---|---|---|---|
| Warranty Deed | -- | Summit Title & Escrow Llc | |
| Warranty Deed | -- | Hamilton National Title Llc | |
| Deed | $203,000 | -- | |
| Deed | $203,000 | Hamilton National Title | |
| Warranty Deed | -- | None Available | |
| Special Warranty Deed | -- | Indiana Title Services Llc | |
| Warranty Deed | -- | None Available | |
| Quit Claim Deed | -- | None Available | |
| Warranty Deed | -- | Chicago Title | |
| Quit Claim Deed | -- | None Available |
Mortgage History
| Date | Status | Loan Amount | Loan Type |
|---|---|---|---|
| Open | $178,500 | New Conventional | |
| Previous Owner | $165,000 | New Conventional | |
| Previous Owner | $192,850 | New Conventional | |
| Previous Owner | $175,750 | Adjustable Rate Mortgage/ARM | |
| Previous Owner | $186,558 | FHA | |
| Previous Owner | $154,400 | New Conventional | |
| Previous Owner | $154,000 | New Conventional |
Property History
| Date | Event | Price | Change | Sq Ft Price |
|---|---|---|---|---|
| 06/04/2025 06/04/25 | Sold | $278,500 | +1.3% | $197 / Sq Ft |
| 05/16/2025 05/16/25 | Pending | -- | -- | -- |
| 04/30/2025 04/30/25 | For Sale | $274,900 | +35.4% | $194 / Sq Ft |
| 06/15/2017 06/15/17 | Sold | $203,000 | +2.0% | $143 / Sq Ft |
| 04/18/2017 04/18/17 | Pending | -- | -- | -- |
| 04/12/2017 04/12/17 | For Sale | $199,000 | +7.6% | $141 / Sq Ft |
| 03/14/2016 03/14/16 | Sold | $185,000 | 0.0% | $131 / Sq Ft |
| 03/01/2016 03/01/16 | Off Market | $185,000 | -- | -- |
| 02/07/2016 02/07/16 | Pending | -- | -- | -- |
| 12/23/2015 12/23/15 | For Sale | $197,900 | -- | $140 / Sq Ft |
Tax History Compared to Growth
Tax History
| Year | Tax Paid | Tax Assessment Tax Assessment Total Assessment is a certain percentage of the fair market value that is determined by local assessors to be the total taxable value of land and additions on the property. | Land | Improvement |
|---|---|---|---|---|
| 2024 | $2,827 | $231,500 | $3,100 | $228,400 |
| 2023 | $2,827 | $234,200 | $3,100 | $231,100 |
| 2022 | $2,670 | $217,700 | $2,900 | $214,800 |
| 2021 | $2,411 | $203,700 | $2,700 | $201,000 |
| 2020 | $2,448 | $206,100 | $2,700 | $203,400 |
| 2019 | $2,457 | $203,200 | $2,700 | $200,500 |
| 2018 | $2,424 | $199,000 | $2,600 | $196,400 |
| 2017 | $1,916 | $175,300 | $2,300 | $173,000 |
| 2016 | $1,785 | $166,500 | $2,200 | $164,300 |
| 2014 | $1,834 | $171,100 | $2,200 | $168,900 |
| 2013 | $2,148 | $171,100 | $2,200 | $168,900 |
Agents Affiliated with this Home
-
Zachary Canada

Seller's Agent in 2025
Zachary Canada
@properties
(812) 701-2431
11 in this area
79 Total Sales
-
Samantha Malagon

Buyer's Agent in 2025
Samantha Malagon
Keller Williams Indpls Metro N
(765) 894-6292
1 in this area
16 Total Sales
-
James Embry

Buyer Co-Listing Agent in 2025
James Embry
Keller Williams Indpls Metro N
(317) 903-0262
8 in this area
425 Total Sales
-
Kristine Bashenow

Seller's Agent in 2017
Kristine Bashenow
Real Broker, LLC
(317) 294-2923
1 in this area
88 Total Sales
-

Buyer's Agent in 2017
Kris Arnheim
-
Joan Lonnemann
J
Buyer's Agent in 2016
Joan Lonnemann
F.C. Tucker Company
(317) 590-5289
Map
Source: MIBOR Broker Listing Cooperative®
MLS Number: 22031514
APN: 49-06-25-174-167.000-101
- 2326 N Pennsylvania St Unit 6
- 2347 N Pennsylvania St
- 2325 N Talbott St
- 2434 N Pennsylvania St
- 2349 N Delaware St
- 55 W Fall Creek Parkway Dr S
- 59 W Fall Creek Parkway Dr S
- 2161 N Pennsylvania St
- 2235 N Kenwood Ave
- 2148 N Pennsylvania St
- 2445 N Delaware St
- 2133 N Talbott St
- 2349 N Capitol Ave
- 2140 N Alabama St
- 2407 N Capitol Ave
- 2134 N Alabama St
- 2105 N Meridian St Unit 203
- 2110 N Talbott St
- 2250 N Capitol Ave
- 2332 Central Ave
