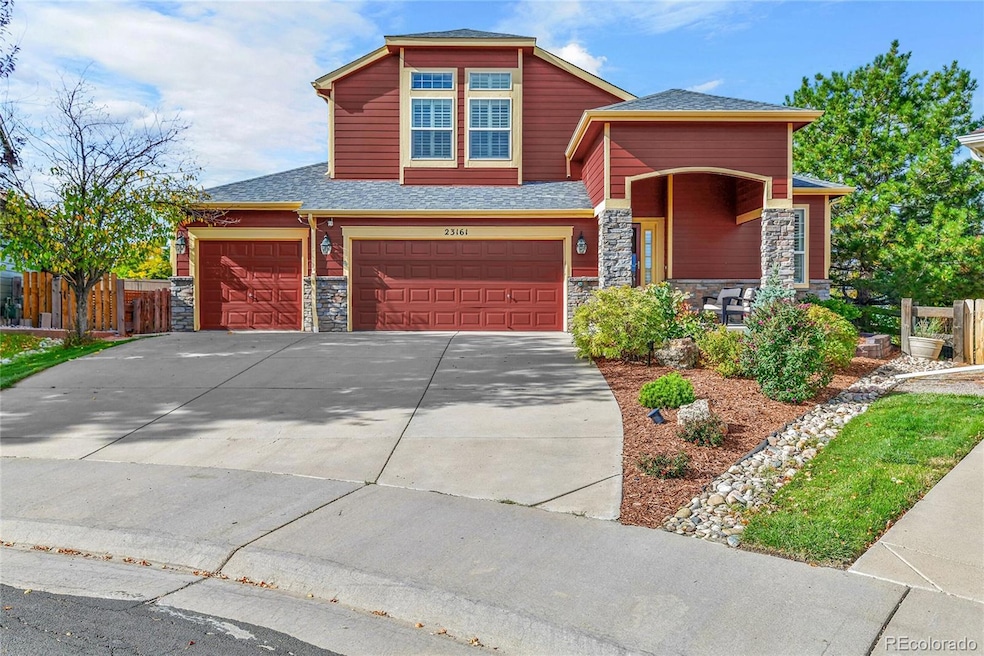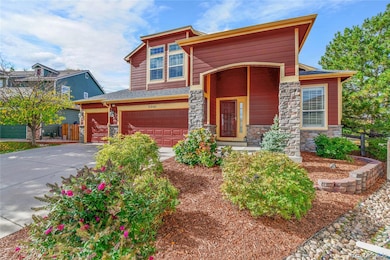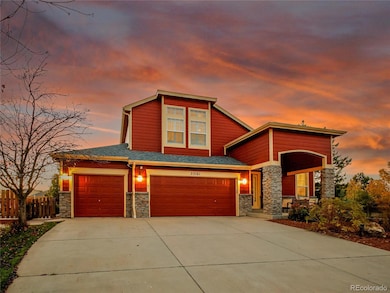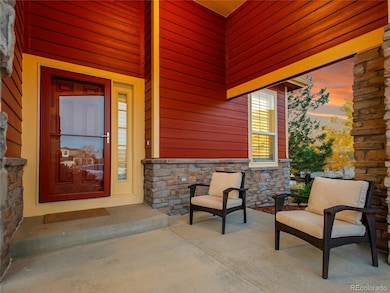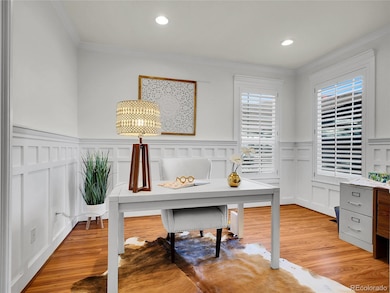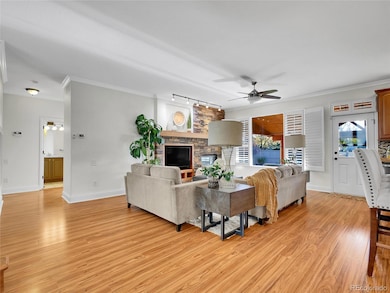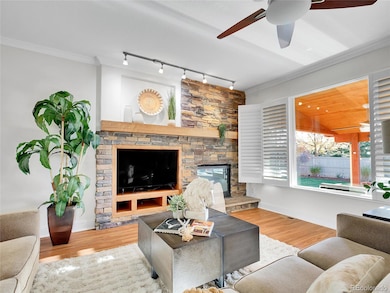23161 Timber Spring Place Parker, CO 80138
Villages of Parker NeighborhoodEstimated payment $4,240/month
Highlights
- Very Popular Property
- Primary Bedroom Suite
- High Ceiling
- Frontier Valley Elementary School Rated A-
- Open Floorplan
- 3-minute walk to Buffaloberry Park
About This Home
Welcome to this five-bedroom, four-bathroom home in Canterberry Crossing! This move-in-ready home offers many upgrades, including fresh exterior and interior paint, new landscaping, new carpet and more! Upon entering, you will be greeted by an office space, ideal for those who work from home! The living room features a ceiling fan and large windows with plantation shutters that fill the space with natural light. Plenty of space and anchored by a charming fireplace. Venture to the eat-in kitchen, which is truly a dream and offers spacious countertops, ample amounts of cabinetry, and an open concept. Plus, all stainless steel appliances are included with the home, talk about move-in ready! A main-level bedroom is perfect for guests, with easy access to a full bathroom. The laundry room completes the main level, ready to tackle any mess that may come your way! Upstairs, the primary oasis offers plenty of natural light and space for any furniture design layout you can imagine. The en-suite bathroom offers a double vanity, soaking tub, walk-in shower, and a walk-in closet. Two additional bedrooms and a bathroom complete the upper level. Your finished basement offers a great room area, ideal for an additional living area, movie room, game room, or playroom, and a convenient kitchenette, making entertaining a breeze. You’ll also find a full bathroom and a fifth bedroom in the basement, how perfect! Outside, you will find your backyard oasis offering a spacious covered patio, great for outdoor entertaining and a large grass area! Enjoy the many community amenities, including a playground, walking trails, tennis courts and a sparkling community pool. Prime location offering easy access to just about anywhere, including I-25, E-470, Denver International Airport and more! Ample amounts of shopping, dining and entertainment options are also just a quick drive away and include Black Bear Golf Club, Parker Pavilions Shopping Center and the historic Main Street in Downtown Parker.
Listing Agent
EXIT Realty DTC, Cherry Creek, Pikes Peak. Brokerage Email: tatyana@exitrealtydtc.com,720-273-7419 License #100003887 Listed on: 10/31/2025

Home Details
Home Type
- Single Family
Est. Annual Taxes
- $5,588
Year Built
- Built in 2004 | Remodeled
Lot Details
- 0.26 Acre Lot
- Cul-De-Sac
- Property is Fully Fenced
- Private Yard
- Grass Covered Lot
HOA Fees
Parking
- 3 Car Attached Garage
Home Design
- Slab Foundation
- Frame Construction
- Composition Roof
- Wood Siding
Interior Spaces
- 2-Story Property
- Open Floorplan
- High Ceiling
- Ceiling Fan
- Double Pane Windows
- Plantation Shutters
- Great Room
- Living Room with Fireplace
- Dining Room
- Home Office
- Carbon Monoxide Detectors
- Laundry Room
Kitchen
- Eat-In Kitchen
- Oven
- Range
- Microwave
- Kitchen Island
- Disposal
Flooring
- Carpet
- Tile
- Vinyl
Bedrooms and Bathrooms
- Primary Bedroom Suite
- En-Suite Bathroom
- Walk-In Closet
- Soaking Tub
Finished Basement
- Partial Basement
- 1 Bedroom in Basement
Eco-Friendly Details
- Air Purifier
Outdoor Features
- Patio
- Front Porch
Schools
- Frontier Valley Elementary School
- Cimarron Middle School
- Legend High School
Utilities
- Forced Air Heating and Cooling System
- Natural Gas Connected
- Tankless Water Heater
- High Speed Internet
- Cable TV Available
Listing and Financial Details
- Exclusions: Seller's personal property and staging items.
- Assessor Parcel Number R0441208
Community Details
Overview
- Association fees include ground maintenance, recycling, trash
- The Villages Of Parker Master Association, Phone Number (303) 841-8658
- Meadowridge North Homeowners Association, Phone Number (303) 841-8658
- Canterberry Crossing Subdivision
Recreation
- Tennis Courts
- Community Playground
- Community Pool
- Park
- Trails
Map
Home Values in the Area
Average Home Value in this Area
Tax History
| Year | Tax Paid | Tax Assessment Tax Assessment Total Assessment is a certain percentage of the fair market value that is determined by local assessors to be the total taxable value of land and additions on the property. | Land | Improvement |
|---|---|---|---|---|
| 2024 | $5,588 | $54,050 | $10,370 | $43,680 |
| 2023 | $5,640 | $54,050 | $10,370 | $43,680 |
| 2022 | $4,499 | $37,660 | $5,990 | $31,670 |
| 2021 | $4,668 | $37,660 | $5,990 | $31,670 |
| 2020 | $4,341 | $35,720 | $5,590 | $30,130 |
| 2019 | $4,361 | $35,720 | $5,590 | $30,130 |
| 2018 | $4,320 | $33,260 | $5,520 | $27,740 |
| 2017 | $4,101 | $33,260 | $5,520 | $27,740 |
| 2016 | $3,919 | $31,380 | $4,220 | $27,160 |
| 2015 | $3,969 | $31,380 | $4,220 | $27,160 |
| 2014 | $3,838 | $27,980 | $4,780 | $23,200 |
Property History
| Date | Event | Price | List to Sale | Price per Sq Ft |
|---|---|---|---|---|
| 11/20/2025 11/20/25 | Price Changed | $700,000 | -3.4% | $205 / Sq Ft |
| 10/31/2025 10/31/25 | For Sale | $725,000 | -- | $213 / Sq Ft |
Purchase History
| Date | Type | Sale Price | Title Company |
|---|---|---|---|
| Special Warranty Deed | -- | None Listed On Document | |
| Warranty Deed | $495,000 | Colorado Escrow And Title | |
| Warranty Deed | $325,000 | Fidelity National Title Insu | |
| Warranty Deed | $359,950 | Land Title Guarantee Company | |
| Special Warranty Deed | $302,259 | Land Title Guarantee Company | |
| Warranty Deed | $1,312,500 | -- |
Mortgage History
| Date | Status | Loan Amount | Loan Type |
|---|---|---|---|
| Previous Owner | $297,000 | New Conventional | |
| Previous Owner | $311,837 | FHA | |
| Previous Owner | $269,950 | Unknown | |
| Previous Owner | $272,000 | Unknown |
Source: REcolorado®
MLS Number: 9830169
APN: 2233-251-07-020
- 11788 Mill Valley St
- 11684 Blackmoor St
- 12012 S Allerton Cir
- 11660 Coeur d Alene Dr
- 11591 Bent Oaks St
- 12094 Bay Oaks Ct
- 11701 Pine Hill St
- 12110 Bay Oaks Ct
- 11656 Pine Canyon Dr
- 11584 Pine Canyon Ln
- 23515 Branston Ln
- 23299 Barnsley Ln
- 11465 Canterberry Ln
- 12218 Rockdale St
- 11449 Canterberry Ln
- 11586 Pine Canyon Dr
- 12176 S Hidden Trail Ct
- 11944 S Meander Way
- 22303 E Idyllwilde Dr
- 22158 Wintergreen Way
- 11617 Blackmoor St Unit 1
- 23205 Bay Oaks Ave Unit 1
- 23235 E York Ave
- 22414 Quail Run Ln
- 21906 Saddlebrook Ct
- 11842 Horseshoe Ln
- 9374 Tomahawk Rd
- 20566 Willowbend Ln
- 10789 Vista Rd
- 19960 Latigo Ln
- 10763 Pikeview Ln
- 11605 Radiant Cir
- 20299 Autumn Maple Cir
- 11085 S Pine Dr
- 19600 Clubhouse Dr
- 12421 S Hollow Creek Ct
- 19752-19766 Pikes Peak Dr
- 19927 Briarwood Ct
- 12961 Leesburg Rd
- 19111 E Clear Creek Dr
