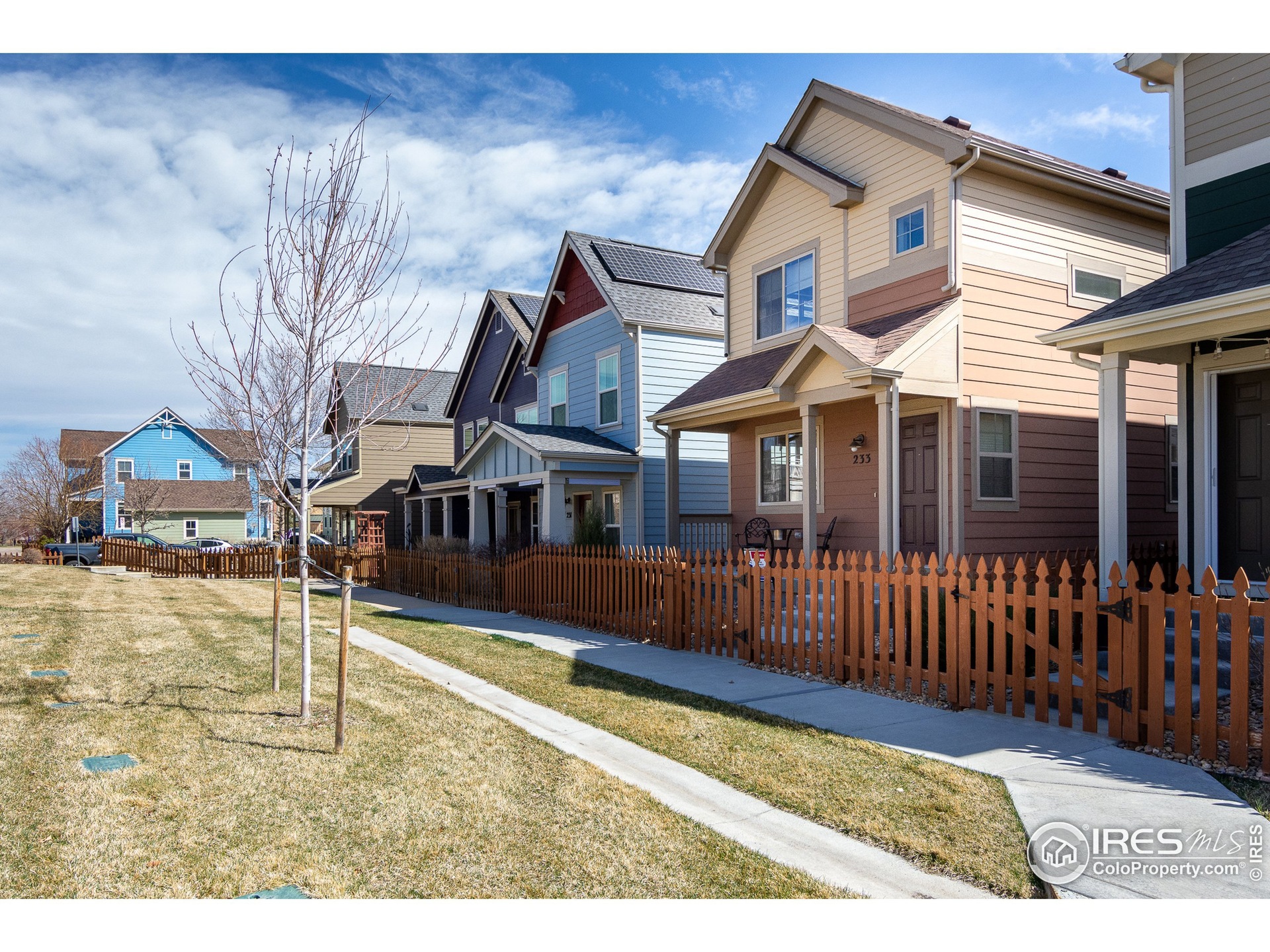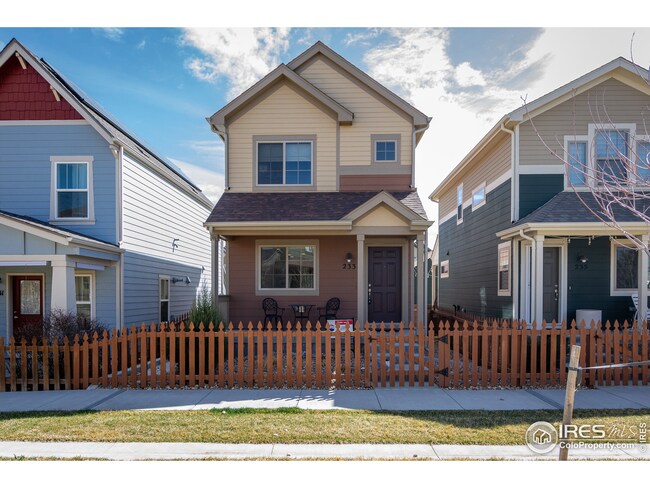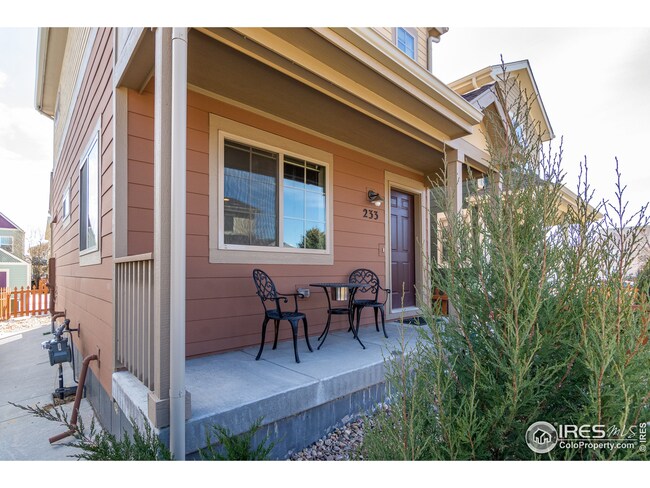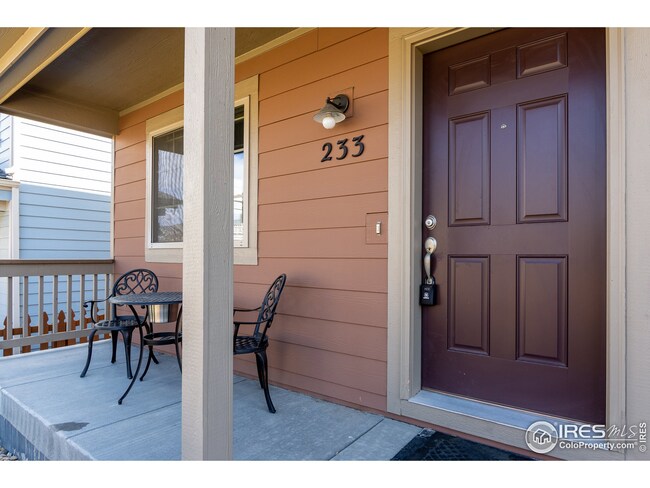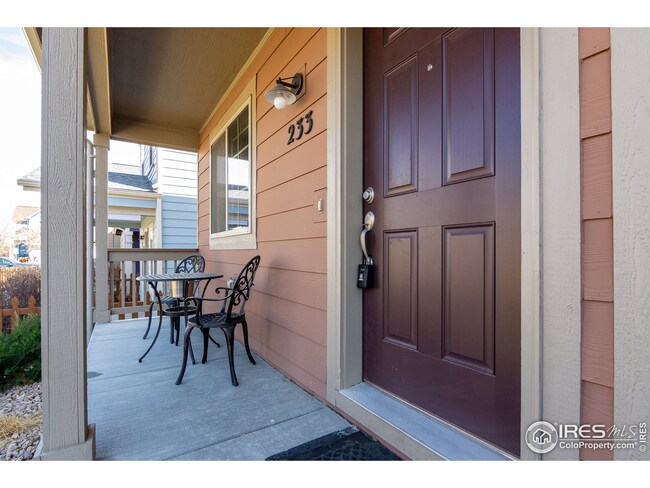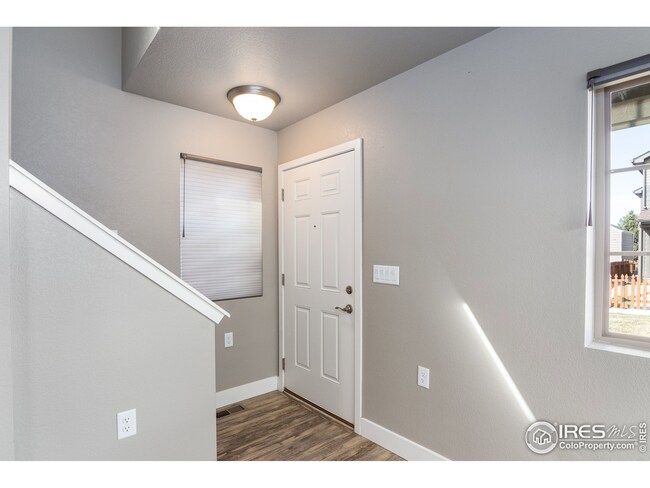
233 Cardinal Way Longmont, CO 80501
Quail NeighborhoodEstimated Value: $452,000 - $472,000
Highlights
- Open Floorplan
- Enclosed patio or porch
- Eat-In Kitchen
- Niwot High School Rated A
- 1 Car Attached Garage
- Double Pane Windows
About This Home
As of April 2022Blue Vista is located in Longmont, across the street from the Longmont Rec Center and Museum, minutes from fantastic shopping and dining with quick and easy access to I-25 and Boulder, as well as Longmont's St. Vrain trail system. This is a three year old Wee Cottage One built by Boulder Creek Builders that looks and feels brand new without the wait.Two bedroom up sharing a bathroom, one car detached garage, fenced back yard (currently xeriscaped), stainless steel appliances, quartz countertops, high speed internet.Washer and Dryer are included.
Home Details
Home Type
- Single Family
Est. Annual Taxes
- $2,338
Year Built
- Built in 2018
Lot Details
- 2,181 Sq Ft Lot
- Wood Fence
HOA Fees
- $175 Monthly HOA Fees
Parking
- 1 Car Attached Garage
Home Design
- Wood Frame Construction
- Composition Roof
Interior Spaces
- 896 Sq Ft Home
- 2-Story Property
- Open Floorplan
- Double Pane Windows
Kitchen
- Eat-In Kitchen
- Microwave
- Dishwasher
- Disposal
Flooring
- Carpet
- Laminate
Bedrooms and Bathrooms
- 2 Bedrooms
Laundry
- Laundry on upper level
- Dryer
- Washer
Outdoor Features
- Enclosed patio or porch
Schools
- Burlington Elementary School
- Sunset Middle School
- Niwot High School
Utilities
- Forced Air Heating and Cooling System
- Cable TV Available
Listing and Financial Details
- Assessor Parcel Number R0609607
Community Details
Overview
- Association fees include common amenities, trash, snow removal, management, maintenance structure
- Built by Boulder Creek Builders
- Blue Vista Subdivision
Recreation
- Community Playground
- Park
Ownership History
Purchase Details
Purchase Details
Home Financials for this Owner
Home Financials are based on the most recent Mortgage that was taken out on this home.Similar Homes in Longmont, CO
Home Values in the Area
Average Home Value in this Area
Purchase History
| Date | Buyer | Sale Price | Title Company |
|---|---|---|---|
| Melanie Jones Trust | -- | None Listed On Document | |
| Kennedy Mark | $337,959 | Land Title Guarantee |
Mortgage History
| Date | Status | Borrower | Loan Amount |
|---|---|---|---|
| Previous Owner | Kennedy Mark | $254,800 | |
| Previous Owner | Kennedy Mark | $253,469 |
Property History
| Date | Event | Price | Change | Sq Ft Price |
|---|---|---|---|---|
| 07/31/2022 07/31/22 | Off Market | $510,000 | -- | -- |
| 04/29/2022 04/29/22 | Sold | $510,000 | +5.2% | $569 / Sq Ft |
| 04/06/2022 04/06/22 | For Sale | $485,000 | +43.5% | $541 / Sq Ft |
| 08/07/2019 08/07/19 | Off Market | $337,959 | -- | -- |
| 05/06/2019 05/06/19 | Sold | $337,959 | +3.9% | $377 / Sq Ft |
| 08/09/2018 08/09/18 | Pending | -- | -- | -- |
| 08/03/2018 08/03/18 | For Sale | $325,429 | -- | $363 / Sq Ft |
Tax History Compared to Growth
Tax History
| Year | Tax Paid | Tax Assessment Tax Assessment Total Assessment is a certain percentage of the fair market value that is determined by local assessors to be the total taxable value of land and additions on the property. | Land | Improvement |
|---|---|---|---|---|
| 2025 | $2,503 | $27,794 | $4,281 | $23,513 |
| 2024 | $2,503 | $27,794 | $4,281 | $23,513 |
| 2023 | $2,469 | $26,164 | $4,623 | $25,226 |
| 2022 | $2,308 | $23,324 | $3,586 | $19,738 |
| 2021 | $2,338 | $23,995 | $3,689 | $20,306 |
| 2020 | $2,160 | $22,237 | $3,003 | $19,234 |
| 2019 | $471 | $4,926 | $3,003 | $1,923 |
| 2018 | $275 | $2,896 | $2,896 | $0 |
Agents Affiliated with this Home
-
Mark Kennedy

Seller's Agent in 2022
Mark Kennedy
RE/MAX
(720) 771-5165
3 in this area
41 Total Sales
-
Cheryl Firby

Buyer's Agent in 2022
Cheryl Firby
Alpine Realty
(720) 401-4807
1 in this area
41 Total Sales
-
Seth Williamson

Seller's Agent in 2019
Seth Williamson
WK Real Estate
(303) 704-6294
11 in this area
220 Total Sales
Map
Source: IRES MLS
MLS Number: 962264
APN: 1315151-97-004
- 237 Cardinal Way Unit 202
- 1240 Wren Ct Unit D
- 1240 Wren Ct Unit B
- 1240 Wren Ct Unit I
- 406 N Parkside Dr Unit C
- 67 Quail Rd
- 61 Avocet Ct
- 1320 Kestrel Ln Unit E
- 286 Western Sky Cir
- 438 N Parkside Dr Unit C
- 1199 Hummingbird Cir
- 1117 Hummingbird Cir
- 1135 Hummingbird Cir
- 1137 Hummingbird Cir
- 511 Noel Ave
- 1328 Carriage Dr
- 1221 S Main St
- 1400 S Collyer St Unit 201
- 1400 S Collyer St Unit 223
- 1400 S Collyer St Unit 204
- 233 Cardinal Way
- 233 Cardinal Way Unit B
- 235 Cardinal Way
- 227 Cardinal Way Unit 227
- 231 Cardinal Way Unit 231
- 227 Cardinal Way
- 231 Cardinal Way Unit 202
- 231 Cardinal Way Unit 101
- 231 Cardinal Way Unit 102
- 231 Cardinal Way Unit 201
- 229 Cardinal Way Unit B
- 229 Cardinal Way Unit A
- 241 Cardinal Way
- 215 Cardinal Way
- 241 Cardinal Way
- 239 Cardinal Way
- 237 Cardinal Way
- 237 Cardinal Way Unit 201
- 237 Cardinal Way Unit 102
- 237 Cardinal Way Unit 101
