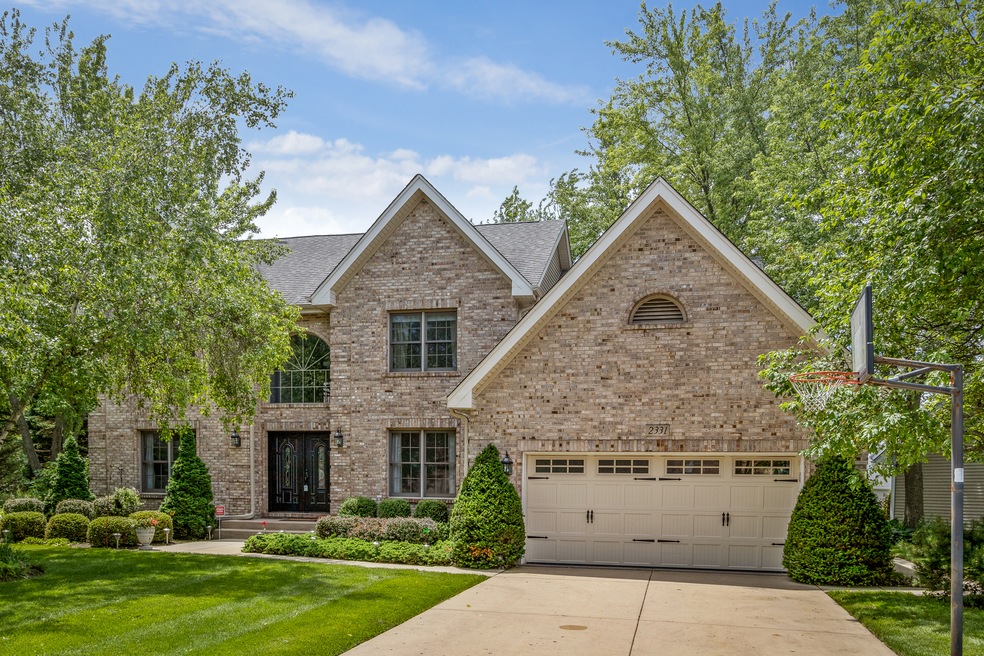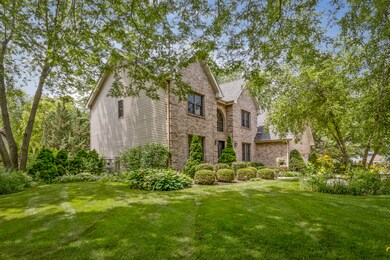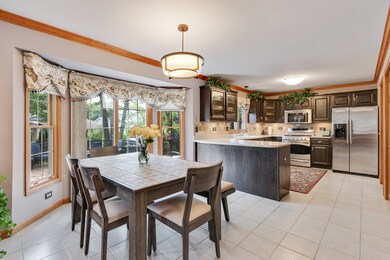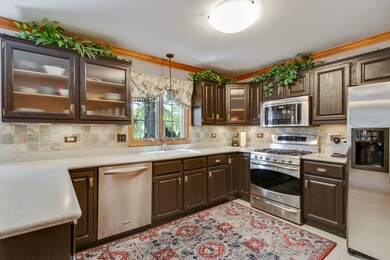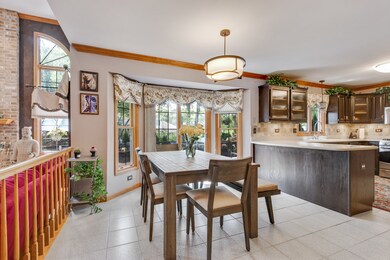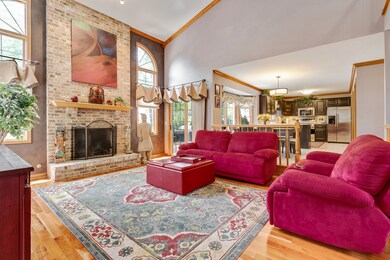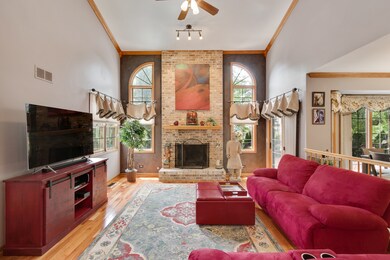
2331 Buckthorn Dr Algonquin, IL 60102
Highlights
- In Ground Pool
- Landscaped Professionally
- Recreation Room
- Algonquin Lakes Elementary School Rated A-
- Deck
- Double Shower
About This Home
As of July 2018Cool off! This nearly 3,000 sf home is situated on a quarter-acre lot with an in-ground swimming pool and underground sprinkler system in the Glenmoor Subdivision, bordering Barrington Hills to the east and Algonquin to the west. Recently painted, this 4BR, 2.1 baths home features a 2-story foyer and family room with a vaulted ceiling and fireplace. Home has a large updated kitchen with eating area that overlooks a 3-tier outdoor deck flanking the in-ground salt-water pool. All rooms on the main level have crown molding. The master bedroom suite was recently updated and includes dual vanities, a separate shower and soaking tub. MBR also has a huge 17 x 5 walk-in closet. The full basement includes a finished recreation room, exercise room as well as two large storage and work rooms that are also accessible through the garage. The Glenmoor subdivision is surrounded by miles of unspoiled landscape, but still close to all the conveniences of everyday living.
Home Details
Home Type
- Single Family
Est. Annual Taxes
- $9,261
Year Built
- 1991
Lot Details
- East or West Exposure
- Landscaped Professionally
- Corner Lot
- Irregular Lot
HOA Fees
- $12 per month
Parking
- Attached Garage
- Garage ceiling height seven feet or more
- Garage Transmitter
- Garage Door Opener
- Driveway
- Parking Included in Price
- Garage Is Owned
Home Design
- Traditional Architecture
- Brick Exterior Construction
- Pillar, Post or Pier Foundation
- Slab Foundation
- Asphalt Shingled Roof
- Vinyl Siding
Interior Spaces
- Vaulted Ceiling
- Wood Burning Fireplace
- Fireplace With Gas Starter
- Mud Room
- Entrance Foyer
- Dining Area
- Home Office
- Workroom
- Recreation Room
- Lower Floor Utility Room
- Storage Room
- Home Gym
- Finished Basement
- Basement Fills Entire Space Under The House
Kitchen
- Breakfast Bar
- Walk-In Pantry
- Oven or Range
- Microwave
- Dishwasher
- Stainless Steel Appliances
- Disposal
Flooring
- Wood
- Laminate
Bedrooms and Bathrooms
- Primary Bathroom is a Full Bathroom
- Dual Sinks
- Soaking Tub
- Double Shower
- Separate Shower
Laundry
- Laundry on main level
- Dryer
- Washer
Eco-Friendly Details
- North or South Exposure
Outdoor Features
- In Ground Pool
- Deck
- Outdoor Grill
Utilities
- Forced Air Heating and Cooling System
- Heating System Uses Gas
Ownership History
Purchase Details
Home Financials for this Owner
Home Financials are based on the most recent Mortgage that was taken out on this home.Purchase Details
Home Financials for this Owner
Home Financials are based on the most recent Mortgage that was taken out on this home.Purchase Details
Home Financials for this Owner
Home Financials are based on the most recent Mortgage that was taken out on this home.Purchase Details
Home Financials for this Owner
Home Financials are based on the most recent Mortgage that was taken out on this home.Purchase Details
Home Financials for this Owner
Home Financials are based on the most recent Mortgage that was taken out on this home.Purchase Details
Home Financials for this Owner
Home Financials are based on the most recent Mortgage that was taken out on this home.Map
Similar Homes in Algonquin, IL
Home Values in the Area
Average Home Value in this Area
Purchase History
| Date | Type | Sale Price | Title Company |
|---|---|---|---|
| Interfamily Deed Transfer | -- | None Available | |
| Interfamily Deed Transfer | -- | Dukane Title Insurance Co | |
| Interfamily Deed Transfer | -- | Attorney | |
| Trustee Deed | $335,000 | Nlt Title Llc | |
| Warranty Deed | $315,000 | Attorney Title Guaranty Fund | |
| Joint Tenancy Deed | $224,500 | -- |
Mortgage History
| Date | Status | Loan Amount | Loan Type |
|---|---|---|---|
| Open | $264,000 | New Conventional | |
| Closed | $265,720 | New Conventional | |
| Closed | $268,000 | New Conventional | |
| Previous Owner | $248,000 | Adjustable Rate Mortgage/ARM | |
| Previous Owner | $37,500 | Credit Line Revolving | |
| Previous Owner | $300,000 | New Conventional | |
| Previous Owner | $280,000 | Balloon | |
| Previous Owner | $25,000 | Credit Line Revolving | |
| Previous Owner | $265,000 | Balloon | |
| Previous Owner | $390,000 | Unknown | |
| Previous Owner | $240,000 | Unknown | |
| Previous Owner | $52,500 | Unknown | |
| Previous Owner | $90,000 | No Value Available |
Property History
| Date | Event | Price | Change | Sq Ft Price |
|---|---|---|---|---|
| 07/31/2018 07/31/18 | Sold | $335,000 | -4.3% | $114 / Sq Ft |
| 07/02/2018 07/02/18 | Pending | -- | -- | -- |
| 06/27/2018 06/27/18 | For Sale | $350,000 | +11.1% | $119 / Sq Ft |
| 05/27/2016 05/27/16 | Sold | $315,000 | 0.0% | $108 / Sq Ft |
| 04/28/2016 04/28/16 | Pending | -- | -- | -- |
| 04/25/2016 04/25/16 | For Sale | $315,000 | -- | $108 / Sq Ft |
Tax History
| Year | Tax Paid | Tax Assessment Tax Assessment Total Assessment is a certain percentage of the fair market value that is determined by local assessors to be the total taxable value of land and additions on the property. | Land | Improvement |
|---|---|---|---|---|
| 2023 | $9,261 | $128,436 | $25,117 | $103,319 |
| 2022 | $8,746 | $114,769 | $20,766 | $94,003 |
| 2021 | $8,360 | $106,921 | $19,346 | $87,575 |
| 2020 | $8,136 | $103,136 | $18,661 | $84,475 |
| 2019 | $7,889 | $98,714 | $17,861 | $80,853 |
| 2018 | $10,599 | $113,671 | $21,988 | $91,683 |
| 2017 | $10,337 | $107,085 | $20,714 | $86,371 |
| 2016 | $9,620 | $100,436 | $19,428 | $81,008 |
| 2013 | -- | $102,222 | $18,124 | $84,098 |
Source: Midwest Real Estate Data (MRED)
MLS Number: MRD09998989
APN: 19-35-279-010
- 2210 Periwinkle Ln
- 11365 Haegers Bend Rd
- 1211 Prairie Dr
- 1321 Ivy Ln
- 621 Hackberry Ln
- 10613 Haegers Bend Rd
- 4 Auburn Ln
- 2041 Tahoe Pkwy
- 1241 Big Sur Pkwy
- 2 Cumberland Pkwy
- 1782 Cumberland Pkwy
- 1650 Cumberland Pkwy
- 2150 E Algonquin Rd
- 8 Lake Gillilan Ct
- Lot 4 b Ryan Pkwy
- 32W683 W County Line Rd
- Lot 1-6 Starr Dr
- 2010 Azure Ln
- 10470 N River Rd
- 304 Lake Gillilan Way Unit 262
